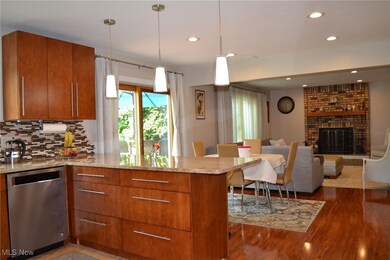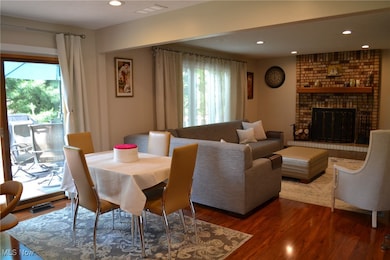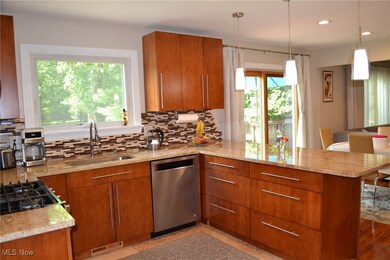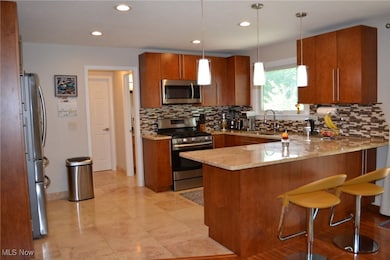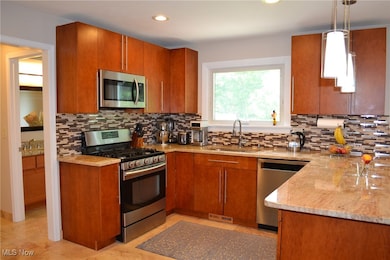
Estimated payment $2,982/month
Highlights
- Fitness Center
- Medical Services
- Deck
- Orchard Middle School Rated A+
- Colonial Architecture
- 1 Fireplace
About This Home
This beautifully updated home offers over 3,000 square feet of finished space in a convenient location within the award-winning Solon School District.
The main floor features a formal living and dining room just off the spacious front foyer, a modern kitchen with a large island/bar, granite countertops, tile backsplash, stainless steel appliances, and a cozy family room with sliding doors that open to a private deck. A convenient laundry/mud room completes the first-floor layout.
Upstairs, you’ll find four generously sized bedrooms, including a spacious primary suite with a private bath and walk-in closet.
The finished lower level is ideal for entertaining, a kids’ play area, or guest space. It includes a large recreation room, an additional bedroom, and a huge utility/storage room offering tons of flexibility.
Enjoy the outdoors in the beautifully landscaped backyard featuring a private deck—perfect for relaxing or hosting gatherings. A large garden area adds even more charm.
All this, just minutes from Solon’s top-rated schools, parks, shopping, dining, and easy freeway access. Truly a wonderful place to call home!
Listing Agent
Acacia Realty, LLC. Brokerage Email: 216-650-2038, globalstrategies@hotmail.com License #426336 Listed on: 06/24/2025
Home Details
Home Type
- Single Family
Est. Annual Taxes
- $5,977
Year Built
- Built in 1985
Lot Details
- 0.41 Acre Lot
- Lot Dimensions are 114x226
Parking
- 2 Car Attached Garage
Home Design
- Colonial Architecture
- Fiberglass Roof
- Asphalt Roof
- Vinyl Siding
Interior Spaces
- 2-Story Property
- 1 Fireplace
- Finished Basement
- Basement Fills Entire Space Under The House
Kitchen
- Range<<rangeHoodToken>>
- <<microwave>>
- Dishwasher
- Disposal
Bedrooms and Bathrooms
- 4 Bedrooms
- 2.5 Bathrooms
Laundry
- Dryer
- Washer
Outdoor Features
- Deck
Utilities
- Forced Air Heating and Cooling System
- Heating System Uses Gas
Listing and Financial Details
- Assessor Parcel Number 952-23-046
Community Details
Overview
- No Home Owners Association
Amenities
- Medical Services
- Shops
Recreation
- Tennis Courts
- Community Playground
- Fitness Center
- Community Pool
- Park
Map
Home Values in the Area
Average Home Value in this Area
Tax History
| Year | Tax Paid | Tax Assessment Tax Assessment Total Assessment is a certain percentage of the fair market value that is determined by local assessors to be the total taxable value of land and additions on the property. | Land | Improvement |
|---|---|---|---|---|
| 2024 | $5,977 | $106,960 | $22,400 | $84,560 |
| 2023 | $5,578 | $81,660 | $21,600 | $60,060 |
| 2022 | $5,567 | $81,660 | $21,600 | $60,060 |
| 2021 | $5,508 | $81,660 | $21,600 | $60,060 |
| 2020 | $5,681 | $77,040 | $20,370 | $56,670 |
| 2019 | $5,505 | $220,100 | $58,200 | $161,900 |
| 2018 | $4,942 | $77,040 | $20,370 | $56,670 |
| 2017 | $4,610 | $67,910 | $20,690 | $47,220 |
| 2016 | $4,568 | $67,910 | $20,690 | $47,220 |
| 2015 | $4,385 | $67,910 | $20,690 | $47,220 |
| 2014 | $4,385 | $62,870 | $19,150 | $43,720 |
Property History
| Date | Event | Price | Change | Sq Ft Price |
|---|---|---|---|---|
| 06/30/2025 06/30/25 | Pending | -- | -- | -- |
| 06/24/2025 06/24/25 | For Sale | $449,900 | -- | $135 / Sq Ft |
Purchase History
| Date | Type | Sale Price | Title Company |
|---|---|---|---|
| Sheriffs Deed | $146,667 | None Available | |
| Limited Warranty Deed | $183,000 | None Available | |
| Sheriffs Deed | $146,667 | None Available | |
| Interfamily Deed Transfer | -- | Quality Title Agency Inc | |
| Survivorship Deed | $227,000 | Blvd Title | |
| Deed | $127,000 | -- | |
| Deed | $123,900 | -- | |
| Deed | $17,500 | -- | |
| Deed | -- | -- |
Mortgage History
| Date | Status | Loan Amount | Loan Type |
|---|---|---|---|
| Open | $141,645 | Future Advance Clause Open End Mortgage | |
| Closed | $173,000 | Unknown | |
| Previous Owner | $170,940 | FHA | |
| Previous Owner | $236,000 | Purchase Money Mortgage | |
| Previous Owner | $5,000 | Credit Line Revolving | |
| Previous Owner | $204,000 | Unknown | |
| Previous Owner | $192,950 | No Value Available |
Similar Homes in Solon, OH
Source: MLS Now
MLS Number: 5132816
APN: 952-23-046
- 36145 S Huntington Dr
- 6535 Ashton Ln
- 36212 Derby Downs Dr
- 6230 Penfield Ln
- 15148 O'Neill Dr
- 35906 Solon Rd
- 6807 Silkwood Ln
- 6540 Som Center Rd
- 6531 Arbordale Ave
- 35891 Solon Rd
- 37755 Flanders Dr
- 5929 Som Center Rd
- VL Bainbridge
- 6583 Copley Ave
- 39250 Lochmoor Dr
- 0 Glasgow Ln
- 5876 Som Center Rd
- 39150 Glenlivet Ct
- 33100 Coachman Ln
- 34700 Ada Dr

