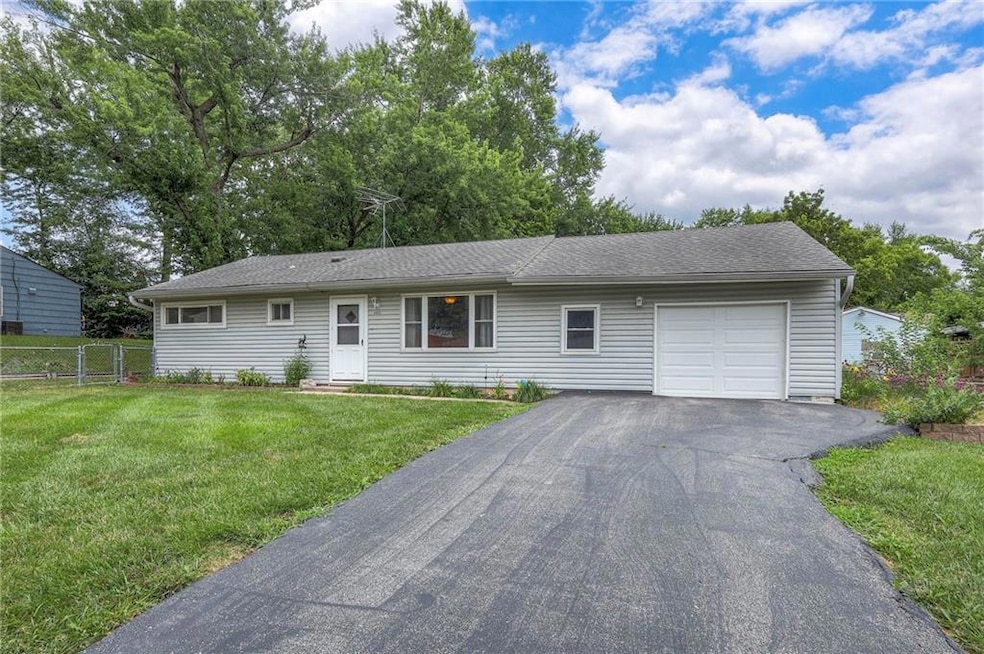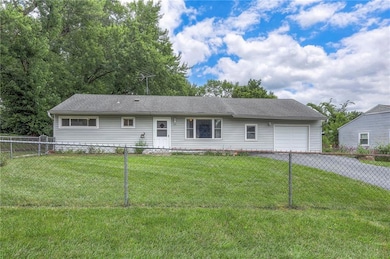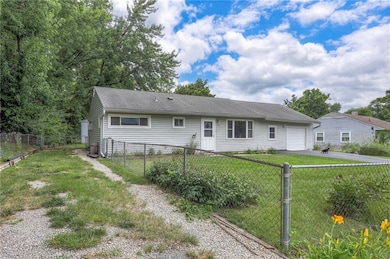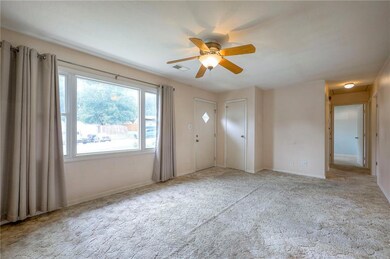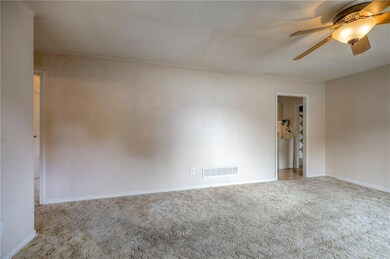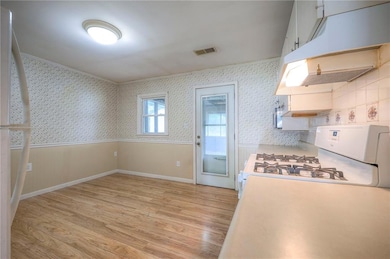
3615 Harmony Dr Kansas City, KS 66106
Argentine NeighborhoodEstimated payment $1,162/month
Highlights
- Ranch Style House
- No HOA
- Eat-In Kitchen
- Separate Formal Living Room
- Thermal Windows
- 4-minute walk to Matney Park
About This Home
Well-maintained ranch-style home featuring 3 bedrooms and 1 full bath. Recent upgrades include a newer HVAC system and water heater, providing peace of mind for years to come. The heart of the home is the extra-large eat-in kitchen.
An attached garage adds everyday convenience, while the well maintained lawn and newer outbuilding offer outdoor appeal and flexible space. Inside, the home is solid and move-in ready—just bring your vision! A fresh coat of paint and updated flooring are all it takes to make this home truly shine.
Whether you're a first-time buyer, downsizing, or looking for single-level living, this is a fantastic opportunity you don’t want to miss!
Listing Agent
Platinum Realty LLC Brokerage Phone: 816-304-4635 License #SP00052938 Listed on: 07/02/2025

Home Details
Home Type
- Single Family
Est. Annual Taxes
- $2,640
Year Built
- Built in 1950
Lot Details
- 10,454 Sq Ft Lot
- North Facing Home
- Aluminum or Metal Fence
Parking
- 1 Car Garage
- Front Facing Garage
- Garage Door Opener
Home Design
- Ranch Style House
- Traditional Architecture
- Slab Foundation
- Composition Roof
- Vinyl Siding
Interior Spaces
- 1,220 Sq Ft Home
- Ceiling Fan
- Thermal Windows
- Family Room Downstairs
- Separate Formal Living Room
- Laundry Room
Kitchen
- Eat-In Kitchen
- Gas Range
Flooring
- Wall to Wall Carpet
- Laminate
- Vinyl
Bedrooms and Bathrooms
- 3 Bedrooms
- 1 Full Bathroom
Additional Features
- City Lot
- Forced Air Heating and Cooling System
Community Details
- No Home Owners Association
- Crestline Manor Subdivision
Listing and Financial Details
- Assessor Parcel Number 079126
- $0 special tax assessment
Map
Home Values in the Area
Average Home Value in this Area
Tax History
| Year | Tax Paid | Tax Assessment Tax Assessment Total Assessment is a certain percentage of the fair market value that is determined by local assessors to be the total taxable value of land and additions on the property. | Land | Improvement |
|---|---|---|---|---|
| 2024 | $2,640 | $17,894 | $4,306 | $13,588 |
| 2023 | $2,576 | $15,675 | $4,186 | $11,489 |
| 2022 | $2,452 | $14,777 | $3,229 | $11,548 |
| 2021 | $1,941 | $11,411 | $2,631 | $8,780 |
| 2020 | $1,842 | $10,868 | $2,392 | $8,476 |
| 2019 | $1,732 | $10,063 | $2,392 | $7,671 |
| 2018 | $1,602 | $9,533 | $1,726 | $7,807 |
| 2017 | $1,581 | $8,970 | $1,726 | $7,244 |
| 2016 | $1,258 | $7,297 | $1,726 | $5,571 |
| 2015 | $1,314 | $7,297 | $1,726 | $5,571 |
| 2014 | $1,621 | $7,016 | $1,548 | $5,468 |
Property History
| Date | Event | Price | Change | Sq Ft Price |
|---|---|---|---|---|
| 07/05/2025 07/05/25 | Pending | -- | -- | -- |
| 07/02/2025 07/02/25 | For Sale | $170,000 | -- | $139 / Sq Ft |
Purchase History
| Date | Type | Sale Price | Title Company |
|---|---|---|---|
| Warranty Deed | -- | None Listed On Document |
Similar Homes in Kansas City, KS
Source: Heartland MLS
MLS Number: 2559406
APN: 079126
