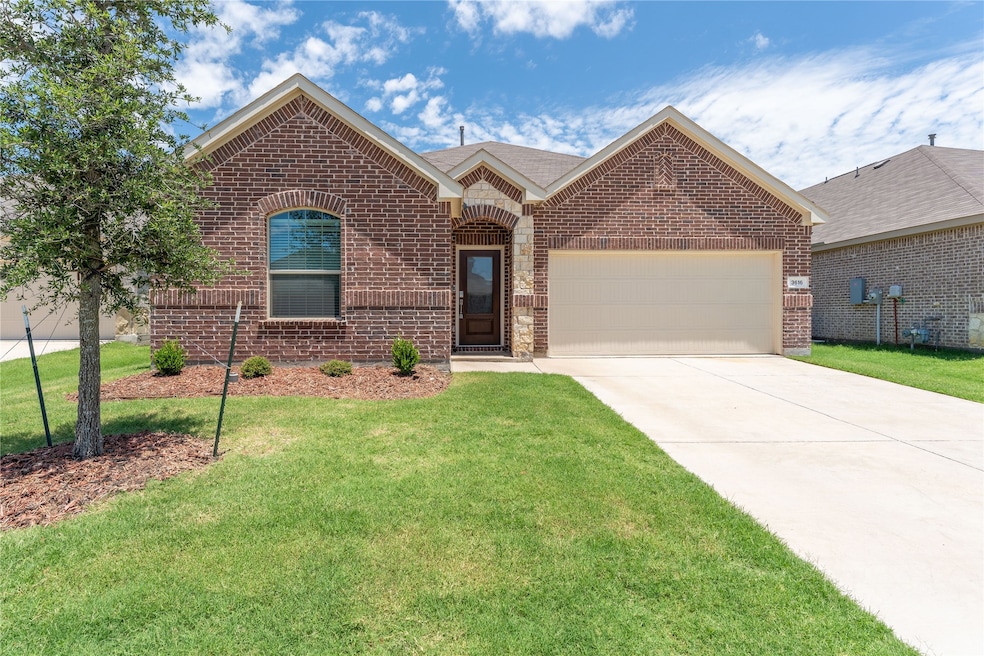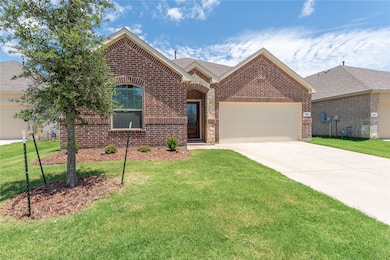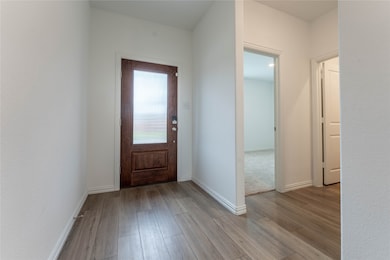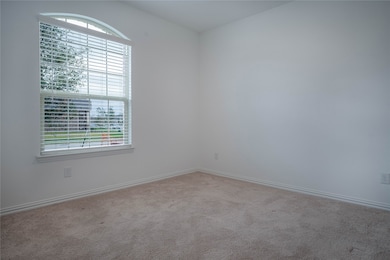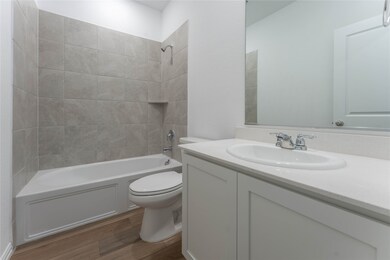
3616 Mallard Way McKinney, TX 75071
North McKinney NeighborhoodEstimated payment $2,547/month
Highlights
- Hot Property
- Open Floorplan
- Community Pool
- Scott Morgan Johnson Middle School Rated A-
- Traditional Architecture
- Covered patio or porch
About This Home
Welcome home! Features in this energy efficient home include an open, modern kitchen with white cabinets, stainless steel appliances, gas range, built in microwave, refrigerator, and large walk in pantry; split primary suite with a generous walk in closet; luxury vinyl flooring throughout with the exception of carpet in the bedrooms; 2 inch blinds throughout; covered back patio; sprinkler system; and huge backyard! Community amenities include a swimming pool with a lazy river; a forest themed playground and park; a pavilion with multiple conversation areas and bbq grills; and walking trails!
Listing Agent
Keller Williams Realty Brokerage Phone: 817-966-8590 License #0454283 Listed on: 06/06/2025

Home Details
Home Type
- Single Family
Est. Annual Taxes
- $5,539
Year Built
- Built in 2023
Lot Details
- 7,057 Sq Ft Lot
- Property is Fully Fenced
- Wood Fence
- Landscaped
- Interior Lot
- Sprinkler System
- Back Yard
HOA Fees
- $69 Monthly HOA Fees
Parking
- 2 Car Attached Garage
- Front Facing Garage
- Garage Door Opener
Home Design
- Traditional Architecture
- Brick Exterior Construction
- Slab Foundation
- Composition Roof
Interior Spaces
- 1,622 Sq Ft Home
- 1-Story Property
- Open Floorplan
- Window Treatments
- Washer and Electric Dryer Hookup
Kitchen
- Eat-In Kitchen
- Gas Range
- Dishwasher
- Disposal
Flooring
- Carpet
- Luxury Vinyl Plank Tile
Bedrooms and Bathrooms
- 3 Bedrooms
- Walk-In Closet
- 2 Full Bathrooms
Home Security
- Security System Owned
- Fire and Smoke Detector
Outdoor Features
- Covered patio or porch
Schools
- Naomi Press Elementary School
- Mckinney North High School
Utilities
- Central Heating and Cooling System
- Heating System Uses Natural Gas
- Underground Utilities
- High Speed Internet
- Cable TV Available
Listing and Financial Details
- Legal Lot and Block 12 / AG
- Assessor Parcel Number R125700AG01201
Community Details
Overview
- Association fees include all facilities, management
- Pmp Management Association
- Preserve At Honey Creek Ph 4 Subdivision
Recreation
- Community Playground
- Community Pool
- Park
Map
Home Values in the Area
Average Home Value in this Area
Tax History
| Year | Tax Paid | Tax Assessment Tax Assessment Total Assessment is a certain percentage of the fair market value that is determined by local assessors to be the total taxable value of land and additions on the property. | Land | Improvement |
|---|---|---|---|---|
| 2023 | $5,539 | $171,319 | $80,850 | $90,469 |
| 2022 | $1,118 | $55,800 | $55,800 | $0 |
Property History
| Date | Event | Price | Change | Sq Ft Price |
|---|---|---|---|---|
| 07/08/2025 07/08/25 | Price Changed | $379,900 | -1.3% | $234 / Sq Ft |
| 06/14/2025 06/14/25 | Price Changed | $385,000 | -1.0% | $237 / Sq Ft |
| 06/06/2025 06/06/25 | For Sale | $389,000 | 0.0% | $240 / Sq Ft |
| 10/24/2023 10/24/23 | Rented | $2,350 | 0.0% | -- |
| 10/23/2023 10/23/23 | Under Contract | -- | -- | -- |
| 10/12/2023 10/12/23 | For Rent | $2,350 | -- | -- |
Purchase History
| Date | Type | Sale Price | Title Company |
|---|---|---|---|
| Special Warranty Deed | -- | Lennar Title | |
| Special Warranty Deed | -- | Lennar Title |
About the Listing Agent
Jeff's Other Listings
Source: North Texas Real Estate Information Systems (NTREIS)
MLS Number: 20961908
APN: R-12570-0AG-0120-1
- 8128 Lindheimer Ln
- 3309 Swift Fox Way
- 3337 Cardinal Flower Place
- 8309 Caracara Dr
- 3008 Balmorhea Ln
- 7748 Ruellia Rd
- 7613 Bluebell Ln
- 1912 Poptic Ln
- 2636 Red Tailed Hawk Ln
- 7901 Churchill St
- 2628 Red Tailed Hawk Ln
- 7601 Bluebell Ln
- 2624 Red Tailed Hawk Ln
- 2612 Red Tailed Hawk Ln
- 8532 Hazel Grove Dr
- 2633 Cedar Valley Cove
- 2617 Cedar Valley Cove
- 8536 Hazel Grove Dr
- 2517 Cedar Valley Cove
- 2613 Cedar Valley Cove
- 8128 Lindheimer Ln
- 8012 Lindheimer Ln
- 8005 Green Heron Dr
- 8024 Acanthus St
- 7900 Green Heron Dr
- 3300 Goose Ln
- 7733 Ruellia Rd
- 1920 Poptic Ln
- 3505 Flicker Ln
- 3512 Prairie Place
- 9000 Red Fox Trail
- 1712 Poptic Ln
- 1724 Poptic Ln
- 9104 Red Maple Ln
- 7962 Gus Wilson Dr
- 2545 Finch Hollow Dr
- 9120 Flowering Dogwood Ln
- 3521 Swamp Rabbit Trail
- 9124 Flowering Dogwood Ln
- 2525 Waddill Rivers Way
