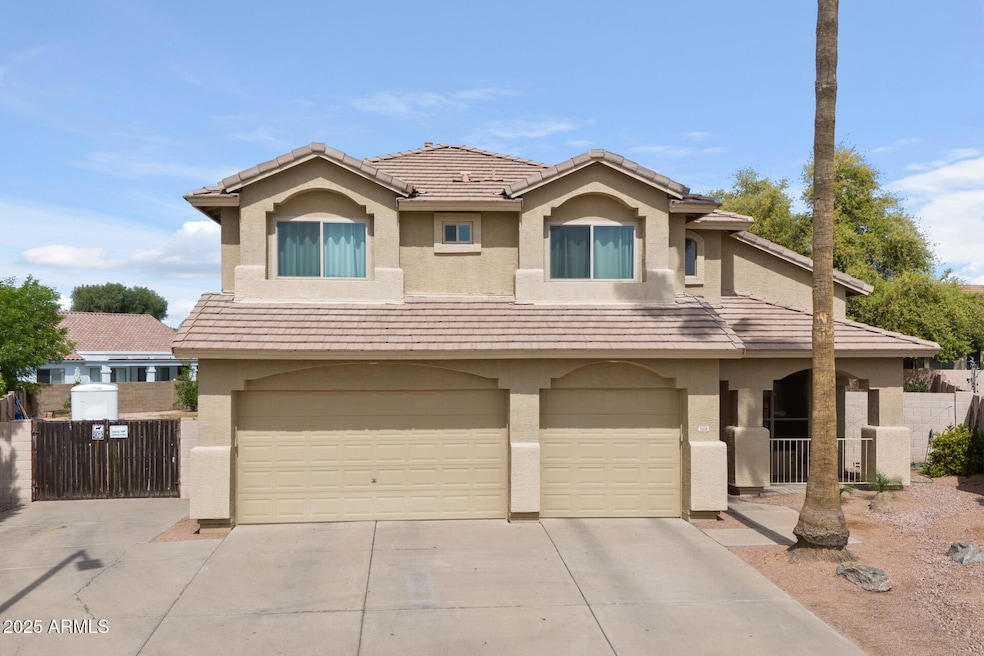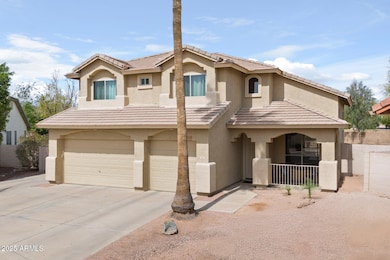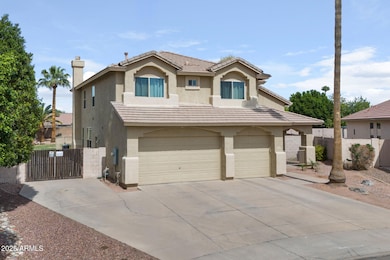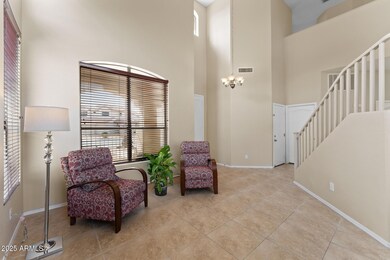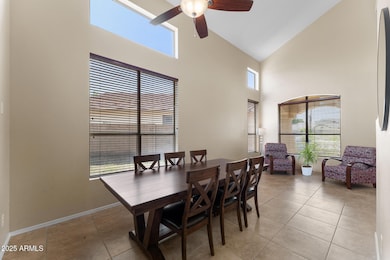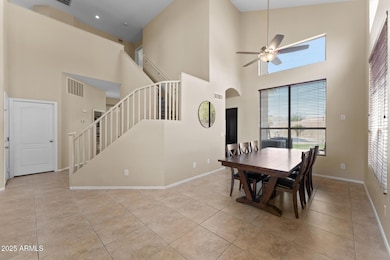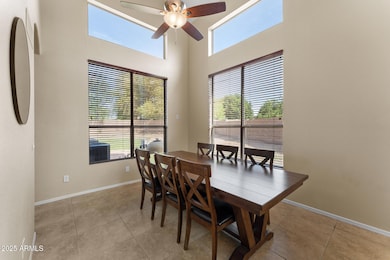
3618 E Feather Ave Gilbert, AZ 85234
Val Vista NeighborhoodEstimated payment $4,086/month
Highlights
- Private Pool
- RV Access or Parking
- Two Primary Bathrooms
- Carol Rae Ranch Elementary Rated A-
- 0.33 Acre Lot
- Santa Barbara Architecture
About This Home
Charming 4-Bedroom Home in the Heart of Gilbert is nestled in the highly sought-after Carol Rae Ranch community. This stunning two-story home is on a HUGE lot and offers 4 spacious bedrooms, 3 pristine bathrooms, a 3-car garage and a RV pad. Perfectly positioned for easy access to top-rated schools, freeway access, shopping, and dining, combining convenience with comfort. Upon entering, you'll find a spacious home office conveniently located on the ground floor, along with a full bathroom, making it ideal for work-from-home setups or guest accommodations. Upstairs, the oversized primary suite features vaulted ceilings, creating a sense of openness and with room for a cozy sitting area. The en-suite bathroom includes a private toilet room, large walk-in closet, and a luxurious layout for ultimate relaxation.
The remaining three generously-sized bedrooms are also upstairs, sharing a large hall bathroom offering a separate shower, toilet room and a dual vanity.
Outside, enjoy a MASSIVE backyard with a RV Pad, a private, gated pool - the perfect setting for both relaxation and entertaining and plenty of room for gardening.
This beautiful home is a true gem in a prime location, offering the perfect blend of luxury, practicality, and community living.
Note these pluses: *New windows with lifetime warranty, pool resurfaced, new pool pump/filter, new garage door motor, one new AC and so much more!
*All windows except the 4 on the north side of the house. The sun doesn't hit those windows.
Home Details
Home Type
- Single Family
Est. Annual Taxes
- $2,329
Year Built
- Built in 1997
Lot Details
- 0.33 Acre Lot
- Desert faces the front of the property
- Block Wall Fence
- Grass Covered Lot
HOA Fees
- $50 Monthly HOA Fees
Parking
- 3 Car Garage
- 5 Open Parking Spaces
- Garage Door Opener
- RV Access or Parking
Home Design
- Santa Barbara Architecture
- Wood Frame Construction
- Tile Roof
- Stucco
Interior Spaces
- 2,622 Sq Ft Home
- 2-Story Property
- Ceiling height of 9 feet or more
- Ceiling Fan
- 1 Fireplace
- Carpet
Kitchen
- Gas Cooktop
- Built-In Microwave
- Kitchen Island
- Granite Countertops
Bedrooms and Bathrooms
- 4 Bedrooms
- Two Primary Bathrooms
- Primary Bathroom is a Full Bathroom
- 3 Bathrooms
- Bathtub With Separate Shower Stall
Pool
- Private Pool
- Fence Around Pool
Outdoor Features
- Covered patio or porch
Schools
- Carol Rae Ranch Elementary School
- Highland Jr High Middle School
- Highland High School
Utilities
- Zoned Heating and Cooling System
- Heating System Uses Natural Gas
- High Speed Internet
- Cable TV Available
Community Details
- Association fees include ground maintenance, street maintenance
- Aam Llc Association, Phone Number (602) 957-9191
- Built by Continental Homes
- Carol Rae Ranch Subdivision, Santa Maria Floorplan
Listing and Financial Details
- Tax Lot 85
- Assessor Parcel Number 304-07-127
Map
Home Values in the Area
Average Home Value in this Area
Tax History
| Year | Tax Paid | Tax Assessment Tax Assessment Total Assessment is a certain percentage of the fair market value that is determined by local assessors to be the total taxable value of land and additions on the property. | Land | Improvement |
|---|---|---|---|---|
| 2025 | $2,329 | $33,771 | -- | -- |
| 2024 | $2,580 | $32,163 | -- | -- |
| 2023 | $2,580 | $50,000 | $10,000 | $40,000 |
| 2022 | $2,499 | $38,280 | $7,650 | $30,630 |
| 2021 | $2,620 | $36,100 | $7,220 | $28,880 |
| 2020 | $2,578 | $33,760 | $6,750 | $27,010 |
| 2019 | $2,834 | $31,470 | $6,290 | $25,180 |
| 2018 | $2,763 | $30,130 | $6,020 | $24,110 |
| 2017 | $2,680 | $28,710 | $5,740 | $22,970 |
| 2016 | $2,688 | $27,730 | $5,540 | $22,190 |
| 2015 | $2,076 | $26,880 | $5,370 | $21,510 |
Property History
| Date | Event | Price | Change | Sq Ft Price |
|---|---|---|---|---|
| 04/17/2025 04/17/25 | Price Changed | $699,000 | -5.4% | $267 / Sq Ft |
| 04/10/2025 04/10/25 | Price Changed | $739,000 | -0.7% | $282 / Sq Ft |
| 04/04/2025 04/04/25 | For Sale | $744,000 | +93.2% | $284 / Sq Ft |
| 08/06/2019 08/06/19 | Sold | $385,000 | -1.3% | $147 / Sq Ft |
| 07/13/2019 07/13/19 | Price Changed | $390,000 | -2.5% | $149 / Sq Ft |
| 07/09/2019 07/09/19 | Price Changed | $400,000 | +9.6% | $153 / Sq Ft |
| 07/09/2019 07/09/19 | For Sale | $365,000 | 0.0% | $139 / Sq Ft |
| 10/01/2014 10/01/14 | Rented | $1,995 | -9.3% | -- |
| 09/14/2014 09/14/14 | Under Contract | -- | -- | -- |
| 07/05/2014 07/05/14 | For Rent | $2,200 | -- | -- |
Purchase History
| Date | Type | Sale Price | Title Company |
|---|---|---|---|
| Warranty Deed | $385,000 | Title Alliance Of Az Agcy Ll | |
| Interfamily Deed Transfer | -- | First American Title | |
| Warranty Deed | $172,868 | First American Title | |
| Warranty Deed | -- | First American Title |
Mortgage History
| Date | Status | Loan Amount | Loan Type |
|---|---|---|---|
| Open | $150,000 | New Conventional | |
| Previous Owner | $5,400 | Commercial | |
| Previous Owner | $130,000 | Credit Line Revolving | |
| Previous Owner | $185,500 | Stand Alone Refi Refinance Of Original Loan | |
| Previous Owner | $153,050 | New Conventional |
Similar Homes in Gilbert, AZ
Source: Arizona Regional Multiple Listing Service (ARMLS)
MLS Number: 6845350
APN: 304-07-127
- 1022 N Kirby St
- 3555 E Feather Ave
- 3713 E Encinas Ave
- 3453 E Caleb Way
- 3804 E Encinas Ave
- 1149 N Sunnyvale Ave
- 3851 E San Pedro Ave
- 1161 N Cole Dr
- 3335 E San Angelo Ave
- 17248 E Desert Ln
- 3772 E Leah Ln
- 3898 E San Remo Ave
- 3575 E Gary Way
- 3269 E San Remo Ave
- 3535 E Melody Ln
- 1156 N San Benito Dr
- 3436 E Gary Way
- 836 N Sinova Ave
- 3897 E Douglas Loop
- 3533 E Harwell Rd
