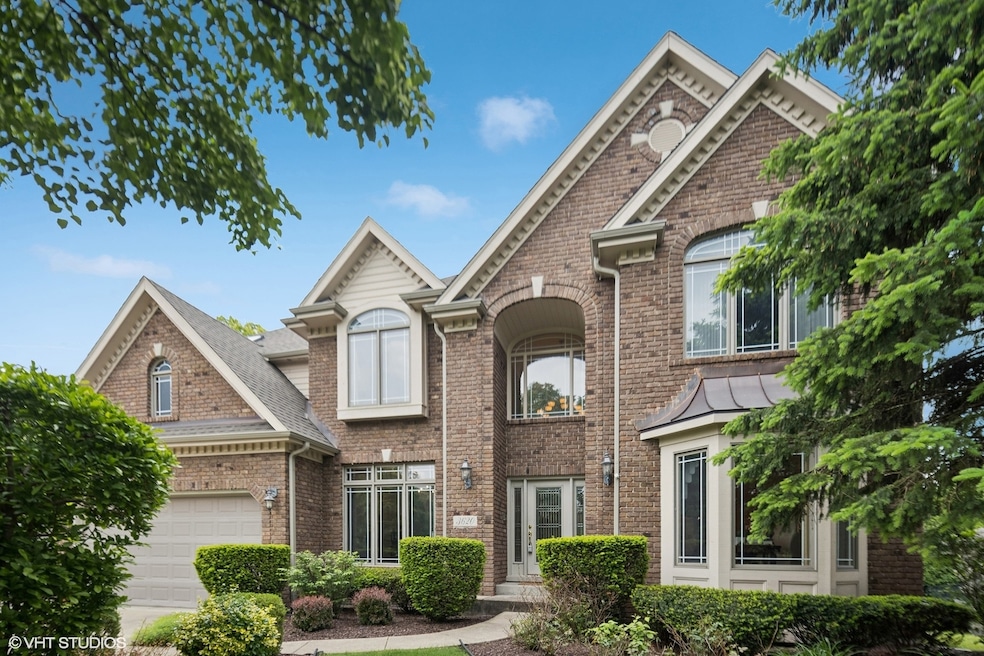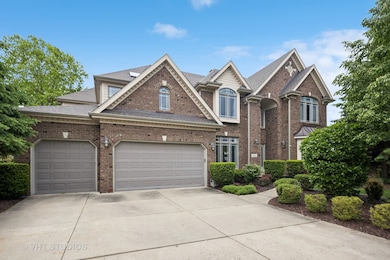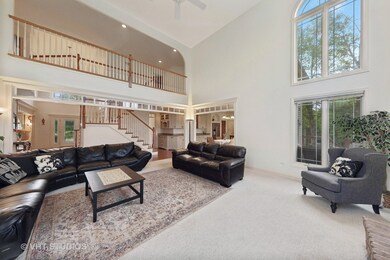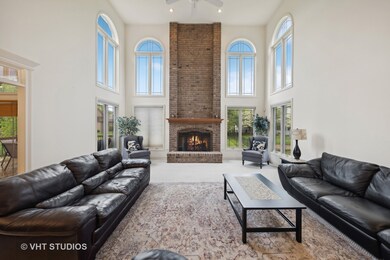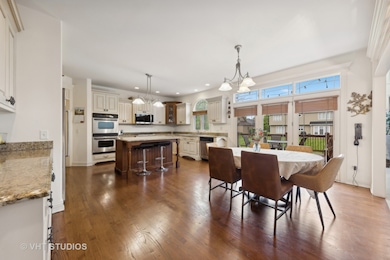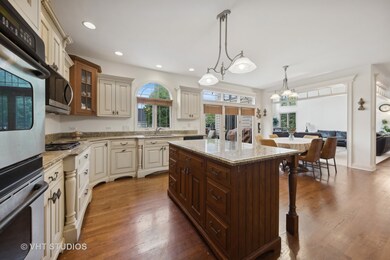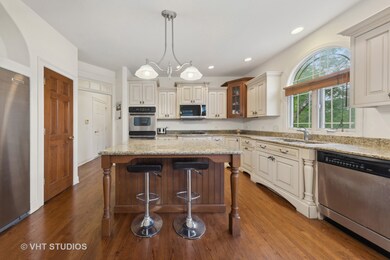
3620 Schillinger Ct Naperville, IL 60564
Wheatland South NeighborhoodEstimated payment $6,439/month
Highlights
- Second Kitchen
- Landscaped Professionally
- Deck
- Patterson Elementary School Rated A+
- Mature Trees
- Recreation Room
About This Home
Welcome to 3620 Schillinger Court, an elegant residence boasting 4 bedrooms and 3 bathrooms across 3760 square feet. The open floor plan and hardwood floors create a seamless flow throughout. A stunning 2-story family room features a dramatic floor-to-ceiling fireplace, while the oversized kitchen offers ample cabinets, stainless steel appliances and granite countertops. Separate living room and formal dining room. First floor office adjacent to powder room could be modified for a future in-law suite. The second level houses 4 bedrooms and 3 full baths including a Jack-n-Jill shared bath. Oversized master bedroom suite with large walk-in closet and bath with separate shower, soaking tub and private water closet. This home is completed with a finished look out basement featuring a kitchenette, large recreational area as well as an additional storage room, bedroom and full bathroom. ** Updates: Roof 2019, Exterior Paint 2019, Hardwood Floors 2019, Furnace 2016 and 2018, Water Heater 2016** Welcome Home.
Home Details
Home Type
- Single Family
Est. Annual Taxes
- $18,955
Year Built
- Built in 2004
Lot Details
- 0.28 Acre Lot
- Lot Dimensions are 44x32x142x100x139
- Cul-De-Sac
- Landscaped Professionally
- Mature Trees
HOA Fees
- $83 Monthly HOA Fees
Parking
- 3 Car Garage
- Driveway
Home Design
- Traditional Architecture
- Brick Exterior Construction
- Asphalt Roof
- Concrete Perimeter Foundation
Interior Spaces
- 3,760 Sq Ft Home
- 2-Story Property
- Built-In Features
- Wood Burning Fireplace
- Fireplace With Gas Starter
- Family Room with Fireplace
- Family Room Downstairs
- Living Room
- Formal Dining Room
- Home Office
- Recreation Room
Kitchen
- Second Kitchen
- Range
- Microwave
- Dishwasher
- Stainless Steel Appliances
- Granite Countertops
Flooring
- Wood
- Carpet
Bedrooms and Bathrooms
- 4 Bedrooms
- 5 Potential Bedrooms
- Walk-In Closet
- Dual Sinks
- Soaking Tub
- Separate Shower
Laundry
- Laundry Room
- Dryer
- Washer
- Sink Near Laundry
Basement
- Basement Fills Entire Space Under The House
- Sump Pump
- Finished Basement Bathroom
Outdoor Features
- Deck
Schools
- Patterson Elementary School
- Gregory Middle School
- Neuqua Valley High School
Utilities
- Two cooling system units
- Forced Air Heating and Cooling System
- Two Heating Systems
- Heating System Uses Natural Gas
Community Details
- Association fees include insurance
- Reserve Of Naperville Subdivision, Custom Floorplan
Listing and Financial Details
- Senior Tax Exemptions
- Homeowner Tax Exemptions
Map
Home Values in the Area
Average Home Value in this Area
Tax History
| Year | Tax Paid | Tax Assessment Tax Assessment Total Assessment is a certain percentage of the fair market value that is determined by local assessors to be the total taxable value of land and additions on the property. | Land | Improvement |
|---|---|---|---|---|
| 2023 | $18,955 | $262,719 | $65,044 | $197,675 |
| 2022 | $18,104 | $248,529 | $61,531 | $186,998 |
| 2021 | $16,804 | $236,694 | $58,601 | $178,093 |
| 2020 | $16,488 | $232,943 | $57,672 | $175,271 |
| 2019 | $16,211 | $226,378 | $56,047 | $170,331 |
| 2018 | $17,100 | $234,275 | $54,815 | $179,460 |
| 2017 | $16,845 | $228,227 | $53,400 | $174,827 |
| 2016 | $16,819 | $223,314 | $52,250 | $171,064 |
| 2015 | $17,611 | $214,725 | $50,240 | $164,485 |
| 2014 | $17,611 | $220,093 | $50,240 | $169,853 |
| 2013 | $17,611 | $220,093 | $50,240 | $169,853 |
Property History
| Date | Event | Price | Change | Sq Ft Price |
|---|---|---|---|---|
| 06/18/2025 06/18/25 | Pending | -- | -- | -- |
| 06/04/2025 06/04/25 | Price Changed | $899,900 | -5.3% | $239 / Sq Ft |
| 05/21/2025 05/21/25 | For Sale | $950,000 | -- | $253 / Sq Ft |
Purchase History
| Date | Type | Sale Price | Title Company |
|---|---|---|---|
| Warranty Deed | $655,000 | Chicago Title Insurance Co |
Mortgage History
| Date | Status | Loan Amount | Loan Type |
|---|---|---|---|
| Closed | $100,000 | Credit Line Revolving | |
| Closed | $571,000 | Balloon | |
| Closed | $555,000 | Purchase Money Mortgage |
Similar Homes in Naperville, IL
Source: Midwest Real Estate Data (MRED)
MLS Number: 12372237
APN: 01-11-303-016
- 3624 Eliot Ln
- 3751 Falkner Dr
- 1779 Frost Ln
- 2255 Wendt Cir
- 2319 Cloverdale Rd
- 2519 Accolade Ave
- 2124 Wicklow Rd
- 4320 Clearwater Ln
- 4227 Falkner Dr Unit 3
- 4332 Camelot Cir
- 1607 Vincent Ct
- 2008 Snow Creek Rd
- 3924 Garnette Ct
- 3944 Garnette Ct Unit 2
- 2939 Beth Ln
- 4412 Esquire Cir Unit 4
- 3718 Tramore Ct
- 1759 Baybrook Ln
- 2252 Joyce Ln
- 3620 Ambrosia Dr
