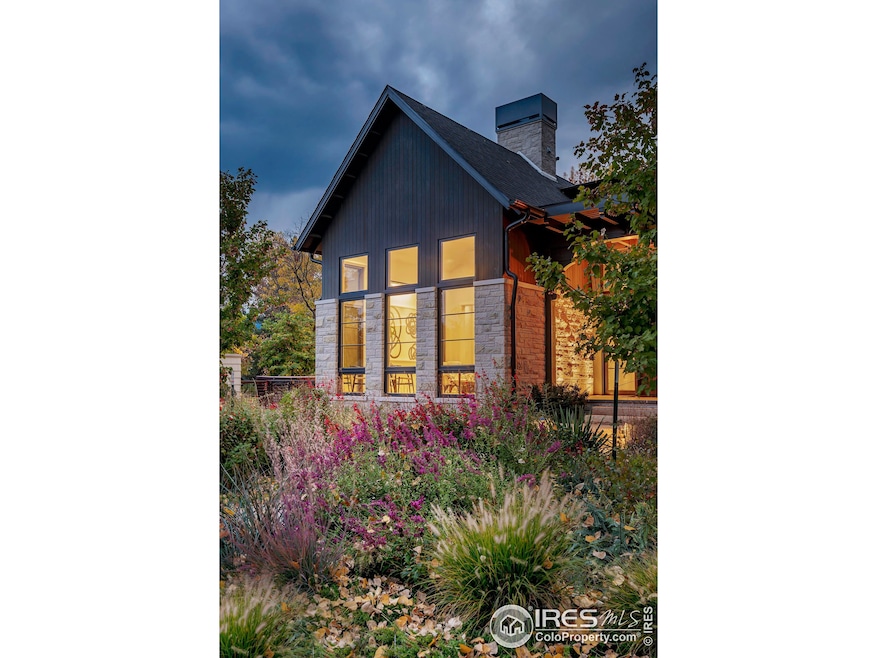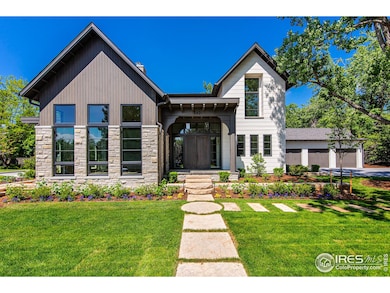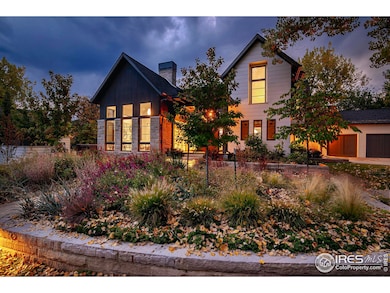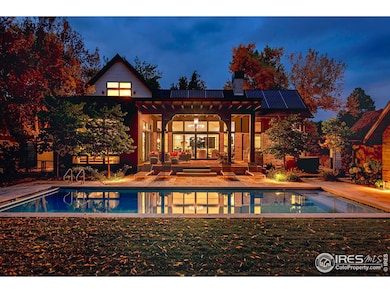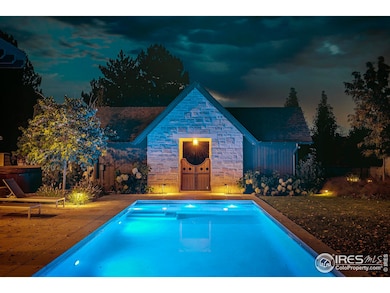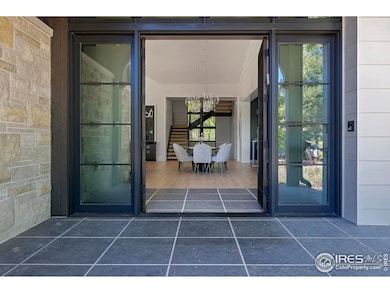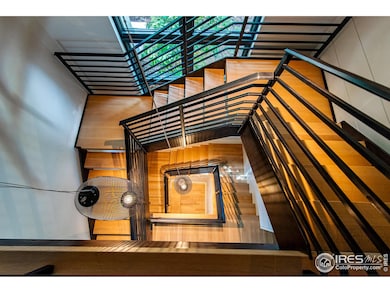
3621 21st St Boulder, CO 80304
North Boulder NeighborhoodEstimated payment $76,362/month
Highlights
- Private Pool
- 0.66 Acre Lot
- Contemporary Architecture
- Centennial Middle School Rated A-
- Open Floorplan
- 5-minute walk to Catalpa Park
About This Home
Meticulously crafted, masterfully built, and expertly curated with an elevated design, this custom home is a true masterpiece, perfectly situated on a premier lot in the exclusive Carolyn Heights neighborhood, The exquisite design and inspiring architecture of this exceptional residence ensures that every facet embodies luxury, casual elegance, and attention to detail, harmoniously blending wood, glass, stone, and steel to create an ambiance that is both inviting and inspiring. Upon entry, you'll be greeted by soaring ceilings, wide plank white oak flooring, & an open-concept main level bathed in abundant natural light streaming through expansive windows, inviting the outside in. The prodigious living area seamlessly integrates indoor & outdoor spaces, offering a glimpse of the splendid living experience that awaits. The architectural grandeur is showcased w/ a dramatic three-story open-tread wooden staircase, custom steel railings, & illuminated by bespoke lighting. The centerpiece of the home, the gourmet kitchen, boasts an impressive center island, marble & quartz countertops, artisanal tile, custom cabinetry, top-tier chef's appliances, & walk-in pantry. The elegant main floor primary bedroom suite is a tranquil retreat, w/ wall-to-wall windows, a generous walk-in closet w/custom cabinetry. The soothing primary bathroom features premium quality finishes, including designer tile, custom cabinetry, & alluring lighting.The heated pool w/ a tanning shelf, natural stone deck, & automatic pool cover takes center stage in the serene yard. Every aspect of this smart home seamlessly integrates technology, design, & automation to ensure security & convenience, and efficiency. For the discerning owner desiring a residence that embodies casual elegance & architectural interest, w/proximity to vibrant downtown Boulder & nestled in an upscale neighborhood, this property is a rare find that offers an unsurpassed lifestyle.
Home Details
Home Type
- Single Family
Est. Annual Taxes
- $54,784
Year Built
- Built in 2021
Lot Details
- 0.66 Acre Lot
- East Facing Home
- Southern Exposure
- Kennel or Dog Run
- Fenced
- Level Lot
- Sprinkler System
- Wooded Lot
Parking
- 3 Car Attached Garage
- Heated Garage
- Garage Door Opener
- Driveway Level
Home Design
- Contemporary Architecture
- Brick Veneer
- Wood Frame Construction
- Composition Roof
- Stone
Interior Spaces
- 6,300 Sq Ft Home
- 2-Story Property
- Open Floorplan
- Wet Bar
- Bar Fridge
- Cathedral Ceiling
- Gas Fireplace
- Double Pane Windows
- Window Treatments
- Living Room with Fireplace
- Home Office
- Wood Flooring
- Basement Fills Entire Space Under The House
Kitchen
- Eat-In Kitchen
- Double Oven
- Gas Oven or Range
- Microwave
- Freezer
- Dishwasher
- Kitchen Island
- Trash Compactor
- Disposal
Bedrooms and Bathrooms
- 4 Bedrooms
- Main Floor Bedroom
- Split Bedroom Floorplan
- Walk-In Closet
- Primary bathroom on main floor
- Steam Shower
Laundry
- Laundry on main level
- Dryer
- Washer
- Sink Near Laundry
Accessible Home Design
- Accessible Entrance
Pool
- Private Pool
- Spa
Outdoor Features
- Patio
- Outdoor Gas Grill
Schools
- Crest View Elementary School
- Centennial Middle School
- Boulder High School
Utilities
- Forced Air Zoned Heating and Cooling System
- Radiant Heating System
- Baseboard Heating
- Hot Water Heating System
- High Speed Internet
- Cable TV Available
Community Details
- No Home Owners Association
- Carolyn Heights Subdivision
Listing and Financial Details
- Assessor Parcel Number R0004965
Map
Home Values in the Area
Average Home Value in this Area
Tax History
| Year | Tax Paid | Tax Assessment Tax Assessment Total Assessment is a certain percentage of the fair market value that is determined by local assessors to be the total taxable value of land and additions on the property. | Land | Improvement |
|---|---|---|---|---|
| 2025 | $55,752 | $591,975 | $70,381 | $521,594 |
| 2024 | $55,752 | $591,975 | $70,381 | $521,594 |
| 2023 | $54,784 | $634,376 | $159,514 | $478,548 |
| 2022 | $14,600 | $157,223 | $157,223 | $0 |
| 2021 | $13,922 | $161,747 | $161,747 | $0 |
| 2020 | $13,665 | $156,993 | $68,569 | $88,424 |
| 2019 | $13,456 | $156,993 | $68,569 | $88,424 |
| 2018 | $12,859 | $148,313 | $69,048 | $79,265 |
| 2017 | $12,456 | $163,968 | $76,336 | $87,632 |
| 2016 | $12,664 | $146,297 | $58,506 | $87,791 |
| 2015 | $11,992 | $117,999 | $65,192 | $52,807 |
| 2014 | $9,921 | $117,999 | $65,192 | $52,807 |
Property History
| Date | Event | Price | Change | Sq Ft Price |
|---|---|---|---|---|
| 01/31/2025 01/31/25 | For Sale | $13,000,000 | +30.0% | $2,063 / Sq Ft |
| 06/13/2022 06/13/22 | Sold | $10,000,000 | 0.0% | $1,380 / Sq Ft |
| 01/08/2022 01/08/22 | Pending | -- | -- | -- |
| 01/08/2022 01/08/22 | For Sale | $10,000,000 | -- | $1,380 / Sq Ft |
Purchase History
| Date | Type | Sale Price | Title Company |
|---|---|---|---|
| Special Warranty Deed | -- | Scott Cox & Associates Inc | |
| Warranty Deed | $2,409,000 | Land Title Guarantee Co | |
| Warranty Deed | $1,473,500 | Land Title Guarantee Company | |
| Warranty Deed | $1,304,000 | Land Title Guarantee Company | |
| Warranty Deed | $512,000 | -- |
Mortgage History
| Date | Status | Loan Amount | Loan Type |
|---|---|---|---|
| Previous Owner | $3,256,234 | Future Advance Clause Open End Mortgage | |
| Previous Owner | $38,900 | Small Business Administration | |
| Previous Owner | $1,180,000 | Adjustable Rate Mortgage/ARM | |
| Previous Owner | $1,178,800 | Purchase Money Mortgage | |
| Previous Owner | $675,000 | Unknown | |
| Previous Owner | $875,000 | Purchase Money Mortgage | |
| Previous Owner | $384,000 | Unknown | |
| Previous Owner | $384,000 | Unknown | |
| Closed | $0 | New Conventional |
Similar Homes in Boulder, CO
Source: IRES MLS
MLS Number: 1025368
APN: 1463191-07-005
- 3633 21st St
- 1805 Del Rosa Ct
- 3545 Cloverleaf Dr
- 1670 Linden Ave
- 3875 Cloverleaf Dr
- 2090 Orchard Ave
- 1717 Iris Ave
- 3490 16th St
- 1580 Moss Rock Place
- 3737 26th St
- 1575 Kalmia Ave
- 3835 Norwood Ct
- 3470 16th St
- 2025 Grape Ave
- 1891 Orchard Ave
- 1620 Oak Ave
- 1525 Jennine Place
- 3895 Norwood Ct
- 2617 Juniper Ave
- 3890 Norwood Ct
- 2734 Juniper Ave
- 1855 Redwood Ave
- 3205 Arnett St
- 1140 Poplar Ave
- 3119 Westwood Ct
- 2820 Hibiscus Ave
- 2850 Kalmia Ave
- 3108 Eastwood Ct
- 2920 16th St
- 1245 Elder Ave
- 2995-2995 Glenwood Dr
- 3075 Broadway St
- 2707 Valmont Rd Unit Two Mile Creek 213D
- 3215 9th St
- 2800 Kalmia Ave Unit 2800 Kalmia A226 Boulder
- 2800 Kalmia Ave
- 2800 Kalmia Ave Unit A317
- 1895 Alpine Ave Unit H23
- 3142 8th St
- 3035 Oneal Pkwy Unit T37
