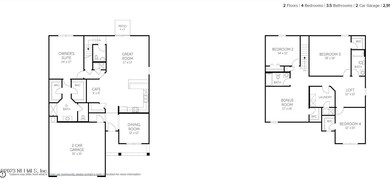
PENDING
NEW CONSTRUCTION
3621 Belstead Way Orange Park, FL 32073
Lakeside NeighborhoodEstimated payment $3,115/month
Total Views
628
5
Beds
3.5
Baths
2,956
Sq Ft
$158
Price per Sq Ft
Highlights
- Under Construction
- Loft
- Screened Porch
- Clubhouse
- Great Room
- 2 Car Attached Garage
About This Home
*Images shown are for illustrative purposes only* STRATFORD ''A'', The STRATFORD is 2,956 sq ft, 5 Bedroom, 3 1/2 Bath, 2 Car garage, Large Bonus Room, Separate Dining, two-story colonial style home in the beautiful natural gas community of Wilford Preserve.
Home Details
Home Type
- Single Family
Year Built
- Built in 2024 | Under Construction
HOA Fees
- $66 Monthly HOA Fees
Parking
- 2 Car Attached Garage
- Garage Door Opener
Home Design
- Wood Frame Construction
- Shingle Roof
Interior Spaces
- 2,956 Sq Ft Home
- 2-Story Property
- Great Room
- Living Room
- Loft
- Screened Porch
- Tile Flooring
- Fire and Smoke Detector
Kitchen
- Eat-In Kitchen
- Gas Range
- Microwave
- Dishwasher
- Disposal
Bedrooms and Bathrooms
- 5 Bedrooms
- Walk-In Closet
Eco-Friendly Details
- Energy-Efficient Appliances
- Energy-Efficient Windows
- Energy-Efficient HVAC
- Energy-Efficient Doors
Utilities
- Zoned Heating and Cooling
- Heat Pump System
- Tankless Water Heater
- Gas Water Heater
Additional Features
- Patio
- Front and Back Yard Sprinklers
Listing and Financial Details
- Assessor Parcel Number 09-04-25-007878-003-91
Community Details
Overview
- Association fees include pest control
- Wilford Preserve Subdivision
Amenities
- Clubhouse
Recreation
- Community Playground
Map
Create a Home Valuation Report for This Property
The Home Valuation Report is an in-depth analysis detailing your home's value as well as a comparison with similar homes in the area
Home Values in the Area
Average Home Value in this Area
Property History
| Date | Event | Price | Change | Sq Ft Price |
|---|---|---|---|---|
| 04/10/2024 04/10/24 | Pending | -- | -- | -- |
| 04/10/2024 04/10/24 | For Sale | $467,352 | -- | $158 / Sq Ft |
Source: realMLS (Northeast Florida Multiple Listing Service)
Similar Homes in Orange Park, FL
Source: realMLS (Northeast Florida Multiple Listing Service)
MLS Number: 2019133
Nearby Homes
- 560 George Taylor St
- 558 William Paca St
- 739 Duart Dr
- 726 Arran Ct
- 806 Falkirk Ct
- 581 Charles Carroll St
- 572 Constitution Dr
- 539 William Penn St
- 590 Constitution Dr
- 2166 John Hart Cir
- 744 Cherry Grove Rd
- 609 Charles Carroll St
- 664 Kilchurn Dr
- 2192 George Wythe Rd
- 550 Sam Chase Place
- 668 Fingal Dr
- 2200 John Morton Rd
- 601 Robert Livingston St
- 2396 Stonebridge Dr
- 622 Dunrobin Dr

