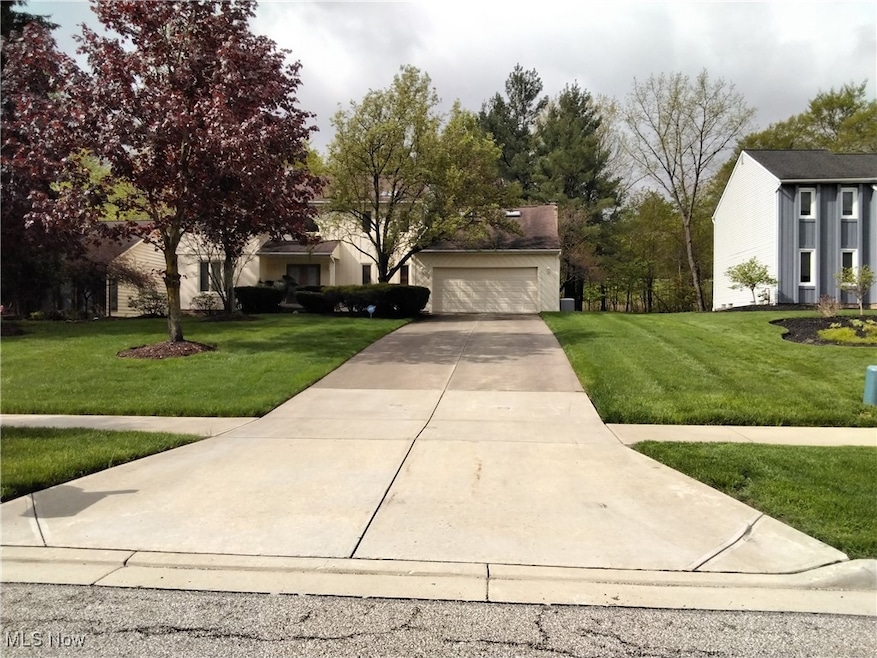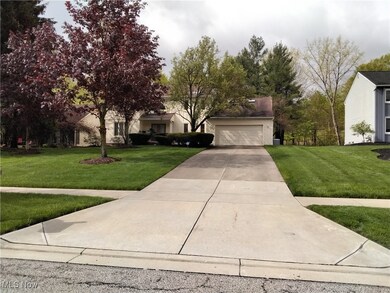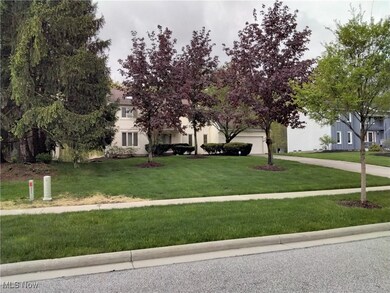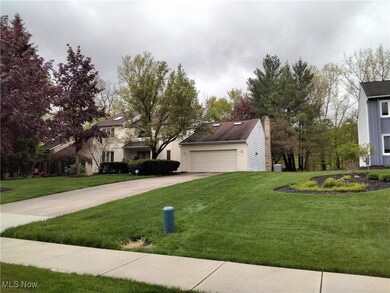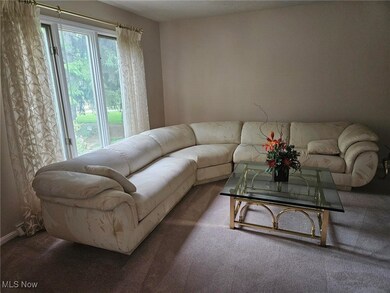
Estimated payment $3,519/month
Highlights
- Colonial Architecture
- Deck
- Views
- Orchard Middle School Rated A+
- No HOA
- Forced Air Heating and Cooling System
About This Home
Welcome home to this beautifully maintained Colonial nestled in a friendly and desirable Solon neighborhood, known for its schools and strong sense of community. From the moment you arrive, you're welcomed by a lovely front porch—perfect for relaxing on warm summer evenings. Step inside to find an inviting entryway that opens into a spacious living room to the left and formal dining room, first floor office area with French double doors ideal for hosting friends and family. The majority of the first floor features attractive luxury ceramic flooring and cream color carpet that adds both style and durability. The heart of the home is the eat-in kitchen, complete with a pantry, the spacious dining room flows into a bright white kitchen featuring all stainless steel appliances and a slider that opens to a screened-in porch deck—perfect for relaxing or entertaining. And a brick fireplace that flows seamlessly into the cozy family room. From here, step outside to a private patio and enjoy your backyard oasis. A convenient half bath completes the main level. The stair case to the second floor gives you gone with wind movie look. Upstairs, the primary suite offers a tranquil retreat with a walk-in closet and an in-suite bathroom featuring a step-in shower. Also featuring a step up Jacuzzi tub. Three additional generously sized bedrooms, all with carpeting, share a thoughtfully designed main bathroom with a separate vanity and shower area—perfect for busy mornings. The full basement expands your living space even further with a large recreation room area and bonus room currently unfinished, ideal for guests or extended family. Additional highlights include a newer hot water tank and AC unit, Generac generator, with a two car garage with genie garage door opener and the sellers’ favorite part: the warm, welcoming neighbors that truly make this house feel like home. Don’t miss the opportunity to own this charming home in one of Solon’s most sought-after communities!
Listing Agent
Ruffin Real Estate Co. Brokerage Email: 216-663-0330 jjruffinjr@rrecinc.com License #283691 Listed on: 05/06/2025
Co-Listing Agent
Ruffin Real Estate Co. Brokerage Email: 216-663-0330 jjruffinjr@rrecinc.com License #2007005436
Home Details
Home Type
- Single Family
Est. Annual Taxes
- $7,426
Year Built
- Built in 1990
Lot Details
- 0.56 Acre Lot
- Lot Dimensions are 90x269
Parking
- 2 Car Garage
Home Design
- Colonial Architecture
- Block Foundation
- Block Exterior
Interior Spaces
- 2-Story Property
- Wood Burning Fireplace
- Basement Fills Entire Space Under The House
- Washer
- Property Views
Kitchen
- Range<<rangeHoodToken>>
- <<microwave>>
- Dishwasher
- Disposal
Bedrooms and Bathrooms
- 4 Bedrooms
- 2.5 Bathrooms
Additional Features
- Deck
- Suburban Location
- Forced Air Heating and Cooling System
Community Details
- No Home Owners Association
- Churchill Downs Subdivision
Listing and Financial Details
- Home warranty included in the sale of the property
- Assessor Parcel Number 952-24-040
Map
Home Values in the Area
Average Home Value in this Area
Tax History
| Year | Tax Paid | Tax Assessment Tax Assessment Total Assessment is a certain percentage of the fair market value that is determined by local assessors to be the total taxable value of land and additions on the property. | Land | Improvement |
|---|---|---|---|---|
| 2024 | $7,108 | $139,685 | $32,235 | $107,450 |
| 2023 | $7,426 | $120,160 | $28,320 | $91,840 |
| 2022 | $7,438 | $120,160 | $28,320 | $91,840 |
| 2021 | $7,771 | $120,160 | $28,320 | $91,840 |
| 2020 | $7,979 | $113,330 | $26,710 | $86,630 |
| 2019 | $7,780 | $323,800 | $76,300 | $247,500 |
| 2018 | $6,980 | $113,330 | $26,710 | $86,630 |
| 2017 | $6,554 | $103,320 | $22,750 | $80,570 |
| 2016 | $6,740 | $103,320 | $22,750 | $80,570 |
| 2015 | $6,402 | $103,320 | $22,750 | $80,570 |
| 2014 | $6,402 | $95,660 | $21,070 | $74,590 |
Property History
| Date | Event | Price | Change | Sq Ft Price |
|---|---|---|---|---|
| 06/10/2025 06/10/25 | Pending | -- | -- | -- |
| 06/01/2025 06/01/25 | For Sale | $525,000 | 0.0% | $127 / Sq Ft |
| 05/09/2025 05/09/25 | Off Market | $525,000 | -- | -- |
| 05/06/2025 05/06/25 | For Sale | $525,000 | -- | $127 / Sq Ft |
Purchase History
| Date | Type | Sale Price | Title Company |
|---|---|---|---|
| Interfamily Deed Transfer | -- | None Available | |
| Warranty Deed | $302,500 | Boulevard Title | |
| Deed | $240,000 | -- | |
| Deed | $226,000 | -- | |
| Deed | $35,000 | -- | |
| Deed | -- | -- | |
| Deed | -- | -- |
Mortgage History
| Date | Status | Loan Amount | Loan Type |
|---|---|---|---|
| Open | $203,914 | New Conventional | |
| Closed | $242,000 | New Conventional |
Similar Homes in Solon, OH
Source: MLS Now
MLS Number: 5120589
APN: 952-24-040
- 36145 Bainbridge Rd
- 36145 S Huntington Dr
- 35906 Solon Rd
- 15148 O'Neill Dr
- 35891 Solon Rd
- 6230 Penfield Ln
- 6535 Ashton Ln
- 5929 Som Center Rd
- 5876 Som Center Rd
- 0 Glasgow Ln
- 33100 Coachman Ln
- 5721 Som Center Rd Unit 25
- 6531 Arbordale Ave
- 6540 Som Center Rd
- 34850 Cannon Rd
- 39250 Lochmoor Dr
- 39150 Glenlivet Ct
- VL Bainbridge
- 6807 Silkwood Ln
- 6100 Loch Lomond Ct
