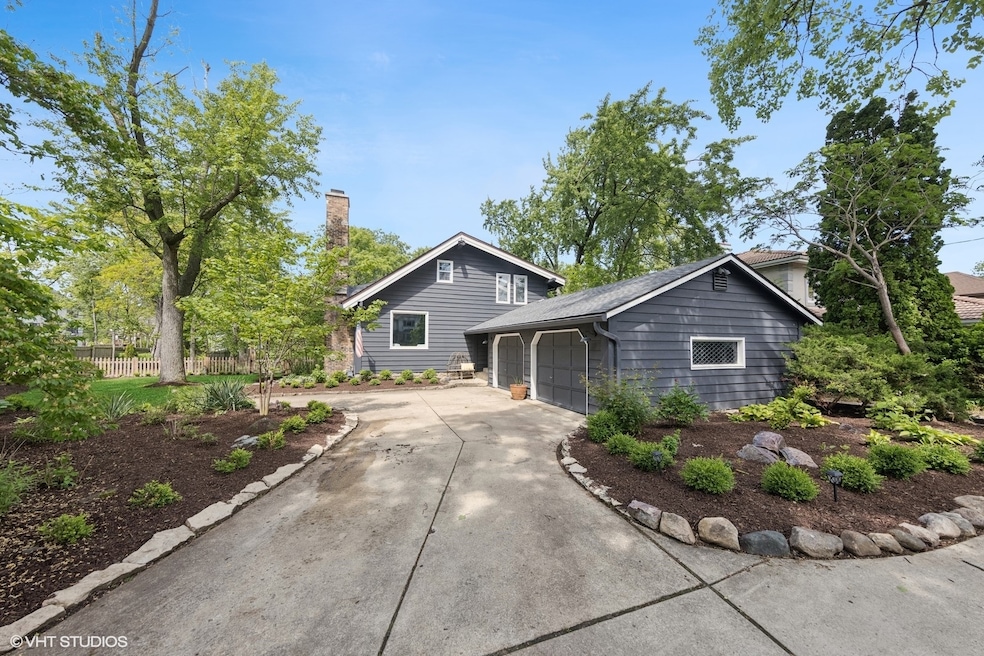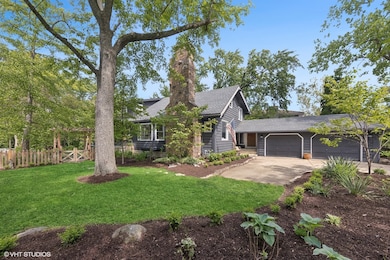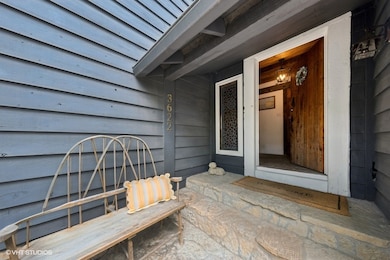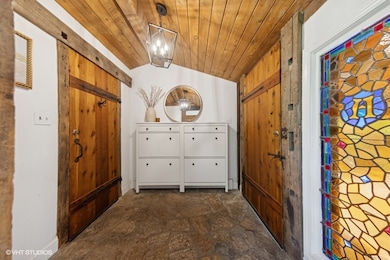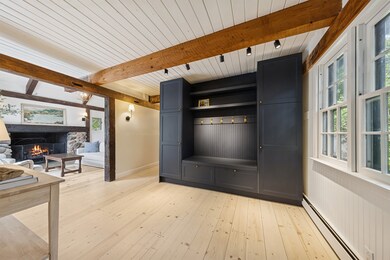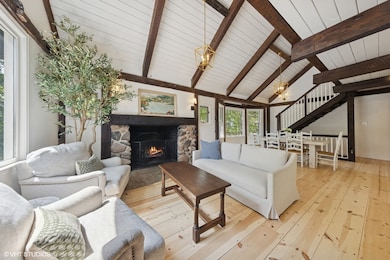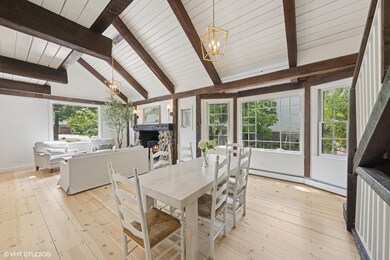
3622 Fairview Ave Downers Grove, IL 60515
Estimated payment $5,453/month
Highlights
- 0.63 Acre Lot
- Mature Trees
- Mud Room
- Highland Elementary School Rated A-
- Wood Flooring
- Beamed Ceilings
About This Home
Picture perfect! Situated on nearly a full acre wooded lot on a quiet street, this completely renovated and modernized storybook home must not be missed. You're welcomed home through the charming stone front patio and upon entry, you're greeted by a large foyer and mudroom with built-in lockers. Enter into the two-story great room, which boasts original hand hewn beams and wooden detail character throughout, a wood-burning fireplace and oversized bay windows, open to the dining area. The kitchen includes quartz countertops, stainless steel appliances, an oven built into the painted brick wall, custom cabinetry, a farmhouse sink, and a sleek breakfast bar with plenty of storage. The family room is located off of the kitchen, perfect for entertaining. Retreat into the primary bedroom, featuring hardwood floors, beautiful skylights and windows, and a brand-new en suite bathroom with a double vanity, quartz counters, soaking tub, separate walk-in shower and Kohler unlacquered brass plumbing fixtures throughout. Two additional bedrooms and an oversized hall bathroom decorated in quartz and Kohler complete the second floor. The walk-out basement has been fully finished and includes a den with custom built-ins, a spacious laundry room, fourth bedroom, and full bathroom. The 5th room in basement provides option for home gym or office. The full-length second floor deck overlooks the backyard with bluestone patio, fresh landscaping, mature trees, and raised vegetable patch. The property also features a covered space with electric hookup-up, perfect for a grill station, and a barn with lots of potential including a mother-in-law suite, golf simulator, office, and more. An attached garage, circle driveway, and fenced yard complete the home. New roof, plumbing, insulation, HVAC, and electric all redone - ready for the next owner to move right in and enjoy. Conveniently located just minutes from downtown Downer's Grove, Oakbrook shopping center, restaurants, and I-88. Don't wait to tour this one-of-a-kind property.
Home Details
Home Type
- Single Family
Est. Annual Taxes
- $4,123
Year Built
- Built in 1925 | Remodeled in 2022
Lot Details
- 0.63 Acre Lot
- Lot Dimensions are 100 x 274
- Cul-De-Sac
- Paved or Partially Paved Lot
- Mature Trees
- Wooded Lot
Parking
- 2.1 Car Garage
- Driveway
- Parking Included in Price
Home Design
- Block Foundation
- Asphalt Roof
Interior Spaces
- 2,940 Sq Ft Home
- 2-Story Property
- Built-In Features
- Beamed Ceilings
- Skylights
- Wood Burning Fireplace
- Mud Room
- Family Room
- Living Room with Fireplace
- Combination Dining and Living Room
- Wood Flooring
Kitchen
- Gas Cooktop
- <<microwave>>
- Dishwasher
Bedrooms and Bathrooms
- 4 Bedrooms
- 4 Potential Bedrooms
- Dual Sinks
- Soaking Tub
- Separate Shower
Laundry
- Laundry Room
- Dryer
- Washer
- Sink Near Laundry
Basement
- Basement Fills Entire Space Under The House
- Finished Basement Bathroom
Outdoor Features
- Patio
- Outbuilding
- Porch
Schools
- Highland Elementary School
- Herrick Middle School
- North High School
Utilities
- Central Air
- Heating System Uses Natural Gas
- Radiant Heating System
- Lake Michigan Water
- Well
Listing and Financial Details
- Homeowner Tax Exemptions
Map
Home Values in the Area
Average Home Value in this Area
Tax History
| Year | Tax Paid | Tax Assessment Tax Assessment Total Assessment is a certain percentage of the fair market value that is determined by local assessors to be the total taxable value of land and additions on the property. | Land | Improvement |
|---|---|---|---|---|
| 2023 | $4,123 | $96,230 | $71,650 | $24,580 |
| 2022 | $4,150 | $92,500 | $68,870 | $23,630 |
| 2021 | $3,797 | $90,200 | $67,160 | $23,040 |
| 2020 | $3,696 | $88,220 | $65,690 | $22,530 |
| 2019 | $3,523 | $83,870 | $62,450 | $21,420 |
| 2018 | $3,216 | $76,350 | $56,850 | $19,500 |
| 2017 | $3,056 | $72,750 | $54,170 | $18,580 |
| 2016 | $2,937 | $68,530 | $51,030 | $17,500 |
| 2015 | $2,836 | $63,840 | $47,540 | $16,300 |
| 2014 | $2,815 | $61,600 | $59,720 | $1,880 |
| 2013 | $2,824 | $62,470 | $60,560 | $1,910 |
Property History
| Date | Event | Price | Change | Sq Ft Price |
|---|---|---|---|---|
| 06/24/2025 06/24/25 | Pending | -- | -- | -- |
| 06/17/2025 06/17/25 | For Sale | $925,000 | +111.7% | $315 / Sq Ft |
| 12/22/2021 12/22/21 | Sold | $436,900 | -7.0% | $149 / Sq Ft |
| 11/07/2021 11/07/21 | Pending | -- | -- | -- |
| 10/29/2021 10/29/21 | For Sale | $469,900 | +17.5% | $160 / Sq Ft |
| 07/20/2021 07/20/21 | Sold | $399,900 | 0.0% | $238 / Sq Ft |
| 06/10/2021 06/10/21 | Pending | -- | -- | -- |
| 04/29/2021 04/29/21 | For Sale | $399,900 | -- | $238 / Sq Ft |
Purchase History
| Date | Type | Sale Price | Title Company |
|---|---|---|---|
| Warranty Deed | $437,000 | First American Title | |
| Warranty Deed | $400,000 | Precision Title Company | |
| Interfamily Deed Transfer | -- | None Available |
Mortgage History
| Date | Status | Loan Amount | Loan Type |
|---|---|---|---|
| Previous Owner | $409,735 | New Conventional | |
| Previous Owner | $150,000 | Future Advance Clause Open End Mortgage |
Similar Homes in the area
Source: Midwest Real Estate Data (MRED)
MLS Number: 12385966
APN: 06-32-407-015
- 3105 38th St
- 3010 35th St
- 3412 Meyers Rd
- 2919 35th St
- 304 Polo Ln
- 3910 Sterling Rd
- 3220 Meyers Rd
- 3959 Fairview Ave
- 3957 Fairview Ave
- 301 Hambletonian Dr
- 425 40th St
- 3938 Glendenning Rd
- 3112 Cara Ln
- 19W165 Theresa Ln Unit 39E
- 4031 Roslyn Rd
- 3010 Meyers Rd
- 19W006 Avenue Normandy E
- 3925 Williams St
- 1017 Barneswood Dr
- 4103 Douglas Rd
