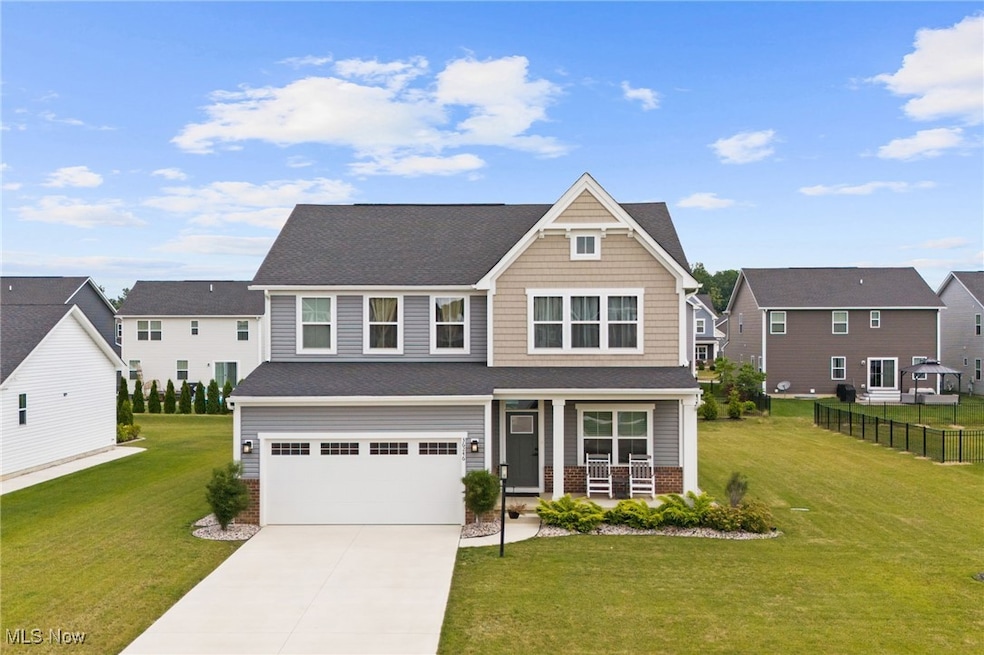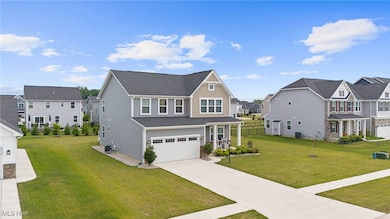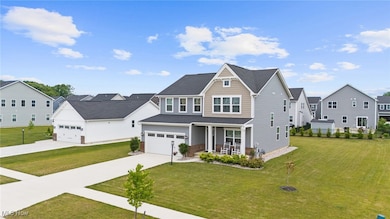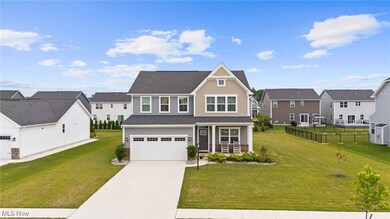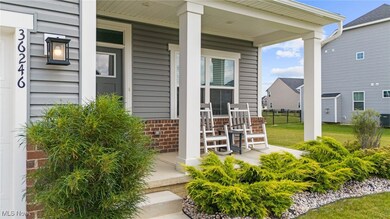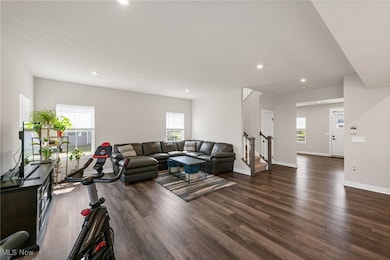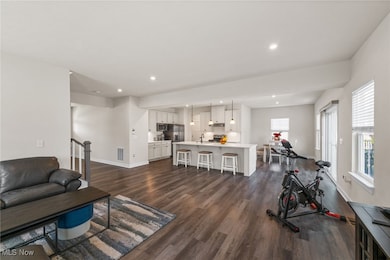
36246 Jannie Ln North Ridgeville, OH 44039
Estimated payment $3,477/month
Highlights
- Colonial Architecture
- Community Pool
- 2 Car Attached Garage
- Deck
- Porch
- Views
About This Home
Let's make it SWEET TO BEE HOME in this stunning 4-bedroom, 2.5-bath Columbia model nestled in the desirable Hampton subdivision of North Ridgeville. Built just a few years ago, this home combines modern elegance with thoughtful upgrades that truly set it apart. As you enter, you're greeted by a versatile flex room at the front of the house, perfect for use as an office, den, or study. The open floor plan leads you to a beautifully appointed kitchen with sleek granite countertops, upgraded cabinetry, and all appliances included, making meal prep a breeze. Adjacent to the kitchen, the dining room is filled with natural light, offering a lovely space for family meals and gatherings. Upstairs, the expansive master suite offers a peaceful retreat with a luxurious bath and a spacious walk-in closet. Three additional bedrooms and a convenient second-floor laundry provide plenty of space for family and guests. Outside, the beautifully crafted deck and front-and-back sprinkler system make outdoor living a delight. The community amenities, including a pool, add to the charm and convenience of this fantastic neighborhood.
Don’t miss your chance to make this exceptional home yours!
Listing Agent
Real of Ohio Brokerage Email: mikejmtherealtor@gmail.com, 440-773-4050 License #2003005457 Listed on: 06/27/2025

Home Details
Home Type
- Single Family
Est. Annual Taxes
- $7,645
Year Built
- Built in 2022
Lot Details
- 0.29 Acre Lot
- Lot Dimensions are 87x146
- West Facing Home
HOA Fees
- $54 Monthly HOA Fees
Parking
- 2 Car Attached Garage
- Garage Door Opener
Home Design
- Colonial Architecture
- Brick Exterior Construction
- Fiberglass Roof
- Asphalt Roof
- Vinyl Siding
Interior Spaces
- 2-Story Property
- Property Views
Kitchen
- Range
- Microwave
- Dishwasher
Bedrooms and Bathrooms
- 4 Bedrooms
- 2.5 Bathrooms
Laundry
- Dryer
- Washer
Partially Finished Basement
- Basement Fills Entire Space Under The House
- Sump Pump
Outdoor Features
- Deck
- Porch
Utilities
- Forced Air Heating and Cooling System
- Heating System Uses Gas
Listing and Financial Details
- Assessor Parcel Number 07-00-029-000-453
Community Details
Overview
- Hampton Place HOA
- Hampton Place Subdivision
Recreation
- Community Pool
Map
Home Values in the Area
Average Home Value in this Area
Tax History
| Year | Tax Paid | Tax Assessment Tax Assessment Total Assessment is a certain percentage of the fair market value that is determined by local assessors to be the total taxable value of land and additions on the property. | Land | Improvement |
|---|---|---|---|---|
| 2024 | $7,646 | $149,779 | $35,000 | $114,779 |
| 2023 | $8,741 | $151,284 | $21,697 | $129,588 |
| 2022 | -- | $17,357 | $17,357 | -- |
Purchase History
| Date | Type | Sale Price | Title Company |
|---|---|---|---|
| Special Warranty Deed | $450,900 | Nvr Title Agency |
Mortgage History
| Date | Status | Loan Amount | Loan Type |
|---|---|---|---|
| Open | $195,000 | New Conventional | |
| Closed | $195,000 | No Value Available |
Similar Homes in the area
Source: MLS Now
MLS Number: 5134539
APN: 07-00-029-000-453
- 33985 Lincoln Ave
- 5671 Creekside Ln
- 5629 Main Ave
- 6048 Cornell Blvd
- 33995 Gloria Ave
- 5482 Pleasant St
- 6323 Olive Ave
- 5634 White Oak Way
- 6610 Lear Nagle Rd Unit Lot 26
- 6350 Denise Dr
- 32600 Hidden Tree Cir
- 6119 Oakwood Cir
- 33531 Dickens Cir
- 4853 Charles Rd
- 32588 Chestnut Ridge Rd
- 6242 Hickory Trail
- 6690 Nicoll Dr
- 5528 Robert Ct
- 5550 Barton Rd
- 32155 Center Ridge Rd
- 6509-6520 Pitts Blvd
- 6611 Lear Nagle Rd
- 6002-6004 Jaycox Rd
- 6001-6005 Jaycox Rd
- 6387 Forest Park Dr
- 6435 Forest Park Dr Unit 8
- 27380 Cook Rd Unit 1
- 27380 Cook Rd Unit 2
- 8300 Ira Dr Unit 1
- 8300 Ira Dr Unit 2
- 8555 Spencer Ct
- 27080 Oakwood Dr
- 7019 Condor Dr
- 29301 Hummingbird Cir Unit 1
- 8600 Evergreen Trail
- 5649 Burns Rd
- 27798 Edgepark Dr
- 2708 Wyndgate Ct Unit 2708
- 5264 Victoria Ln
- 2581 Wyndgate Ct Unit 2581
