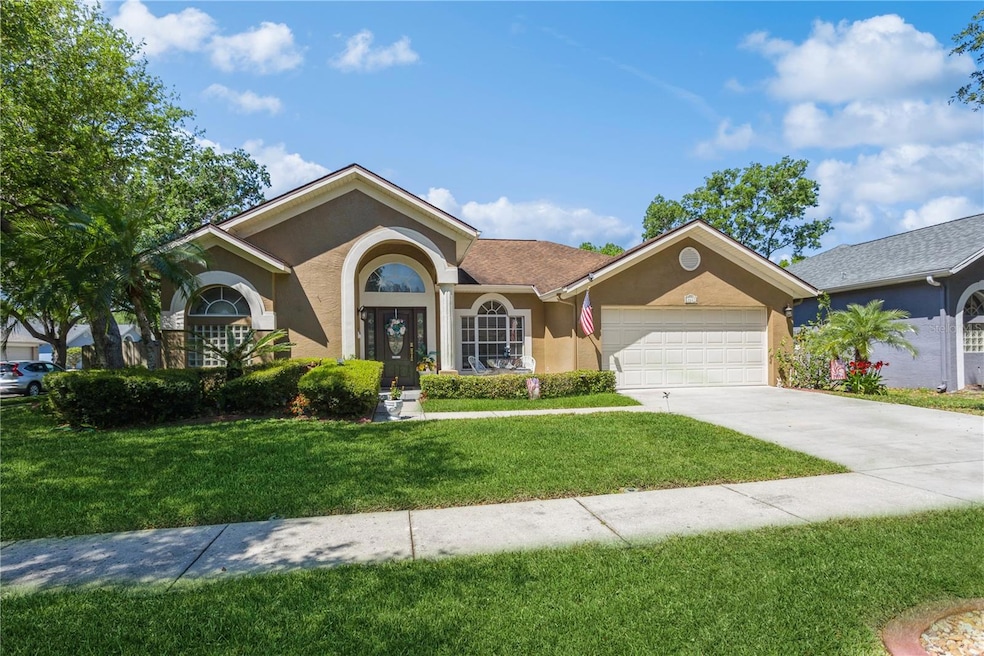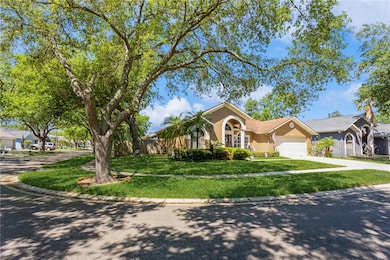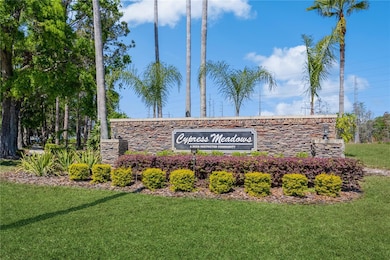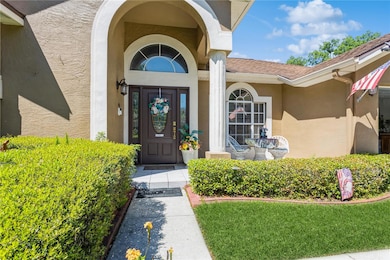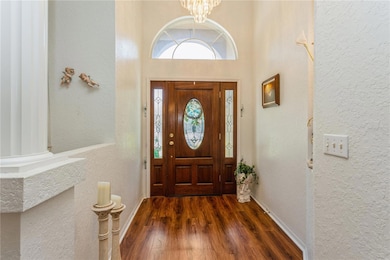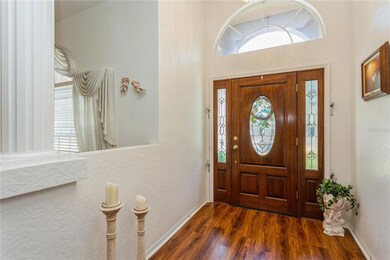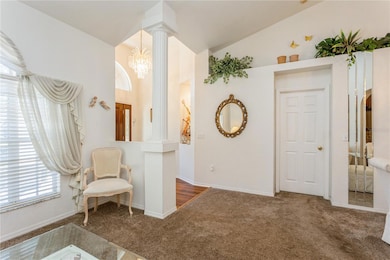
Estimated payment $3,191/month
Highlights
- Open Floorplan
- Separate Formal Living Room
- End Unit
- Gaither High School Rated A-
- Sun or Florida Room
- Formal Dining Room
About This Home
Welcome to this charming single-family home on a CORNER lot in the hidden gem community of Cypress Meadows, with a LOW HOA and NO CDD, nestled in the heart of Carrollwood/Lutz! This well-maintained 3 bedroom, 2 bathroom home offers 1907 square feet of living space with a split floor plan, a 2 car garage, and plenty of comfortable living space. With hurricane-impact 3M safety windows throughout, this home is ready for its new owners. As you first enter the home, you are welcomed by the formal living and dining area that provide an open and welcoming space. The primary suite features a walk-in closet and a separate closet, offering extra storage space. The spacious ensuite bathroom has dual sinks, a standing shower, a separate soaking tub, and a linen closet. The kitchen offers a new dishwasher (2024), new stove (2024) and ample counter space, coffee bar area and a separate breakfast nook for casual dining. Adjacent to the kitchen, the separate laundry room adds convenience with a washer, dryer, sink, and pantry for extra storage. Step outside to the screened-in lanai with tile flooring, an ideal spot for relaxing or entertaining. The fully fenced-in backyard offers privacy and plenty of space for outdoor enjoyment.Conveniently located near the Veterans Expressway, this home is just minutes from shopping, dining, hospitals, and local parks. Don’t miss this wonderful opportunity—schedule your private showing today!
Listing Agent
COLDWELL BANKER REALTY Brokerage Phone: 813-253-2444 License #3418334 Listed on: 04/03/2025

Home Details
Home Type
- Single Family
Est. Annual Taxes
- $2,850
Year Built
- Built in 1995
Lot Details
- 7,500 Sq Ft Lot
- Lot Dimensions are 75x100
- East Facing Home
- Property is zoned PD
HOA Fees
- $40 Monthly HOA Fees
Parking
- 2 Car Attached Garage
Home Design
- Slab Foundation
- Shingle Roof
- Block Exterior
- Stucco
Interior Spaces
- 1,907 Sq Ft Home
- 1-Story Property
- Open Floorplan
- Ceiling Fan
- Sliding Doors
- Separate Formal Living Room
- Formal Dining Room
- Sun or Florida Room
- Dishwasher
Flooring
- Carpet
- Tile
Bedrooms and Bathrooms
- 3 Bedrooms
- Split Bedroom Floorplan
- Walk-In Closet
- 2 Full Bathrooms
Laundry
- Laundry Room
- Dryer
- Washer
Outdoor Features
- Private Mailbox
Schools
- Claywell Elementary School
- Hill Middle School
- Gaither High School
Utilities
- Central Heating and Cooling System
- Cable TV Available
Community Details
- Westcoast Management Association, Phone Number (813) 908-0766
- Visit Association Website
- Cypress Meadows Sub Unit 1 Subdivision
Listing and Financial Details
- Visit Down Payment Resource Website
- Legal Lot and Block 8 / 2
- Assessor Parcel Number U-28-27-18-0OX-000002-00008.0
Map
Home Values in the Area
Average Home Value in this Area
Tax History
| Year | Tax Paid | Tax Assessment Tax Assessment Total Assessment is a certain percentage of the fair market value that is determined by local assessors to be the total taxable value of land and additions on the property. | Land | Improvement |
|---|---|---|---|---|
| 2024 | $2,850 | $168,671 | -- | -- |
| 2023 | $2,731 | $163,758 | $0 | $0 |
| 2022 | $2,565 | $158,988 | $0 | $0 |
| 2021 | $2,515 | $154,357 | $0 | $0 |
| 2020 | $2,430 | $152,226 | $0 | $0 |
| 2019 | $2,335 | $148,804 | $0 | $0 |
| 2018 | $2,282 | $146,029 | $0 | $0 |
| 2017 | $2,245 | $197,196 | $0 | $0 |
| 2016 | $2,206 | $140,083 | $0 | $0 |
| 2015 | $2,229 | $139,109 | $0 | $0 |
| 2014 | $2,204 | $138,005 | $0 | $0 |
| 2013 | -- | $135,966 | $0 | $0 |
Property History
| Date | Event | Price | Change | Sq Ft Price |
|---|---|---|---|---|
| 04/03/2025 04/03/25 | For Sale | $530,000 | -- | $278 / Sq Ft |
Purchase History
| Date | Type | Sale Price | Title Company |
|---|---|---|---|
| Warranty Deed | $121,000 | -- | |
| Deed | $115,400 | -- |
Mortgage History
| Date | Status | Loan Amount | Loan Type |
|---|---|---|---|
| Closed | $33,182 | Unknown | |
| Open | $61,000 | New Conventional | |
| Previous Owner | $109,250 | No Value Available |
About the Listing Agent

My mission is to make the real estate journey feel easy, exciting, and personal — with real conversations, real strategy, and a whole lot of heart. I’m here to listen first, guide with care, and help you feel confident every step of the way, whether you're buying your first home or selling your forever one. With a strong commitment to professionalism, communication, and results, I’m dedicated to making your experience smooth, successful, and unforgettable.
Real Estate, Real Relationships,
Giannina's Other Listings
Source: Stellar MLS
MLS Number: TB8363072
APN: U-28-27-18-0OX-000002-00008.0
- 3616 Cypress Meadows Rd
- 16608 Meadow Cove St
- 3728 Cypress Meadows Rd
- 3419 Pleasant Lake Dr
- 4012 Woodacre Ln
- 4015 Woodacre Ln
- 16605 Round Oak Dr
- 4110 Summerdale Dr
- 4016 Windtree Dr
- 3238 Cullendale Dr
- 16402 Lake Heather Dr
- 16076 Dawnview Dr
- 4219 Summerdale Dr
- 4306 Woodside Manor Dr
- 4006 Huxford Ct
- 16147 Sagebrush Rd
- 3217 Saddlebrook Ave
- 4146 Brentwood Park Cir
- 16504 Lake Brigadoon Cir
- 16512 Brigadoon Dr
