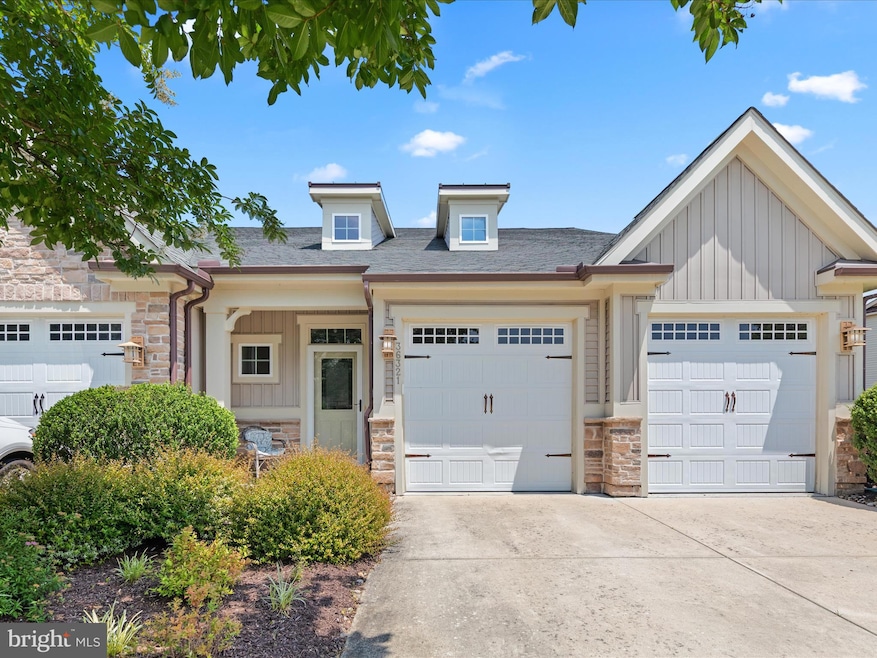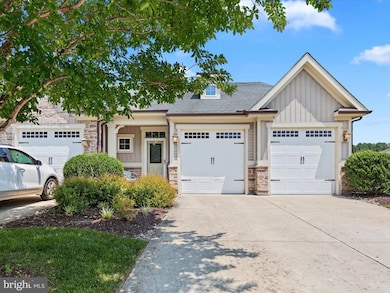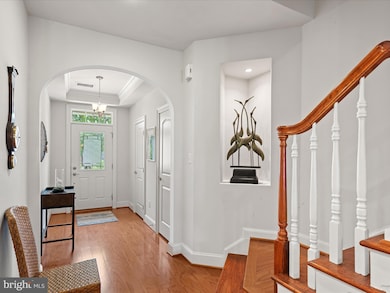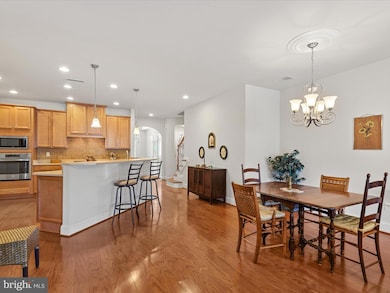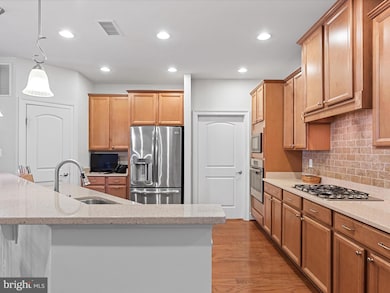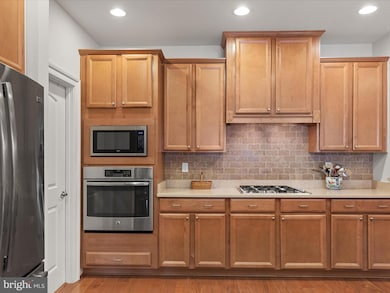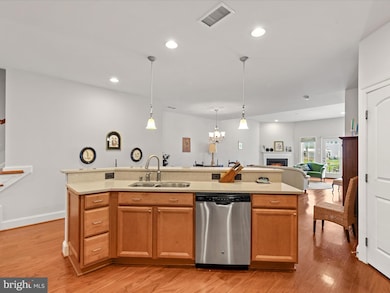
36321 Thrasher Ln Ocean View, DE 19970
Estimated payment $4,124/month
Highlights
- Pier or Dock
- Home fronts navigable water
- Bar or Lounge
- Lord Baltimore Elementary School Rated A-
- Canoe or Kayak Water Access
- Fitness Center
About This Home
Welcome to 36321 Thrasher Lane! This spacious 4 bedroom, 3.5 bathroom villa is located pond front, in the award winning community of Bay Forest Club. This wonderful home has stunning hardwood floors, that flow throughout. The kitchen is well designed and functional; with plenty of counter space and storage, stainless steel appliances and a gas stove top. The granite countertops, beautiful tall cabinetry and full backsplash complete a lovely neutral palette.
The laundry room and garage are located off of the kitchen, with the two car garage featuring an epoxy floor coating and an EV plug.
The open floor plan flows from the kitchen and dining area into the living room with a cozy gas fireplace, for the winter months. Step through the back door onto the hardscape paver patio to enjoy sunsets on the pond. On the first floor, you will also find the large primary bedroom with tray ceillings and an extra large bump out, with a wall of windows overlooking the pond. The primary bedroom has an ensuite bathroom with dual vanity, and a walk in closet.
Upstairs is remarkably spacious with a thoughtfully laid out design. At the top of the stairs is a second living room area and three more bedrooms. One bedroom has its own ensuite bathroom, and the other two bedrooms share a Jack and Jill bathroom. There is also a large storage room with ample space for any number of uses.
Energy efficient upgrades include a tankless hot water heater and a TrueZONE Bypass system for customized comfort.
Bay Forest Club is a stunning, amenity rich, water access community; voted best community in the nation in 2018, and Delaware community of the year in 2019! It features a clubhouse with a lounge and grille, game room and tv room. There are three pools, one with a lazy river, four tennis courts, basketball, pickleball, bocce, volleyball, putting green, fitness center, new recreation building with indoor courts, community herb garden, miles of walking trails, kayak/canoe storage and launch, and beach shuttle service. A convenient shuttle stop is located steps away, at the end of Thrasher Lane.
Whether you are looking for a primary, vacation or rental home, this property checks all the boxes!
Townhouse Details
Home Type
- Townhome
Est. Annual Taxes
- $1,838
Year Built
- Built in 2014
Lot Details
- 6,970 Sq Ft Lot
- Lot Dimensions are 60.00 x 121.00
- Home fronts navigable water
- Creek or Stream
- South Facing Home
- Extensive Hardscape
- Sprinkler System
- Side Yard
HOA Fees
- $453 Monthly HOA Fees
Parking
- 2 Car Attached Garage
- 2 Driveway Spaces
- Front Facing Garage
- Garage Door Opener
- Off-Street Parking
Home Design
- Villa
- Bump-Outs
- Slab Foundation
- Vinyl Siding
- Stick Built Home
Interior Spaces
- 2,798 Sq Ft Home
- Property has 2 Levels
- 1 Fireplace
- Pond Views
- Instant Hot Water
Flooring
- Wood
- Carpet
- Ceramic Tile
Bedrooms and Bathrooms
Outdoor Features
- Canoe or Kayak Water Access
- Pond
- Lake Privileges
- Patio
Schools
- Lord Baltimore Elementary School
- Selbyville Middle School
- Indian River High School
Utilities
- 90% Forced Air Heating and Cooling System
- Community Propane
- Tankless Water Heater
- Phone Available
- Cable TV Available
Listing and Financial Details
- Tax Lot 337
- Assessor Parcel Number 134-08.00-1006.00
Community Details
Overview
- Association fees include common area maintenance, health club, management, pool(s), recreation facility, reserve funds, road maintenance, snow removal, trash, lawn care front, lawn care rear, lawn care side, lawn maintenance
- Bay Forest Community Association Services HOA
- Bay Forest Club Subdivision
- Property Manager
Amenities
- Transportation Service
- Common Area
- Clubhouse
- Game Room
- Community Center
- Meeting Room
- Party Room
- Bar or Lounge
Recreation
- Pier or Dock
- Tennis Courts
- Community Basketball Court
- Volleyball Courts
- Community Playground
- Fitness Center
- Lap or Exercise Community Pool
- Fishing Allowed
- Jogging Path
Pet Policy
- Limit on the number of pets
Map
Home Values in the Area
Average Home Value in this Area
Tax History
| Year | Tax Paid | Tax Assessment Tax Assessment Total Assessment is a certain percentage of the fair market value that is determined by local assessors to be the total taxable value of land and additions on the property. | Land | Improvement |
|---|---|---|---|---|
| 2024 | $1,375 | $44,450 | $6,250 | $38,200 |
| 2023 | $1,376 | $44,450 | $6,250 | $38,200 |
| 2022 | $1,334 | $44,450 | $6,250 | $38,200 |
| 2021 | $1,381 | $44,450 | $6,250 | $38,200 |
| 2020 | $1,307 | $44,450 | $6,250 | $38,200 |
| 2019 | $1,311 | $44,450 | $6,250 | $38,200 |
| 2018 | $1,327 | $44,450 | $0 | $0 |
| 2017 | $1,353 | $44,450 | $0 | $0 |
| 2016 | $1,051 | $44,450 | $0 | $0 |
| 2015 | $1,097 | $44,450 | $0 | $0 |
| 2014 | $259 | $6,250 | $0 | $0 |
Property History
| Date | Event | Price | Change | Sq Ft Price |
|---|---|---|---|---|
| 06/29/2025 06/29/25 | For Sale | $640,000 | -- | $229 / Sq Ft |
Purchase History
| Date | Type | Sale Price | Title Company |
|---|---|---|---|
| Deed | $349,530 | -- | |
| Deed | $349,530 | -- |
Similar Homes in Ocean View, DE
Source: Bright MLS
MLS Number: DESU2088578
APN: 134-08.00-1006.00
- 32478 Phoebe Dr
- 38868 Cedar Waxwing Ln
- 30671 Kingbird Ct Unit 25
- 30180 Tanager Dr Unit 208A
- 30855 Starling Rd Unit 100A
- 30228 Driftwood Ct Unit 77-6
- 36039 Indigo Bunting Ct Unit 2
- 31455 Railway Rd
- 21096 Cormorant Way
- 37484 Pettinaro Dr Unit 8300
- 32871 Widgeon Rd Unit 15
- 37494 Pettinaro Dr Unit 8706
- 37114 Pinehurst Ct Unit 91
- 37504 Pettinaro Dr Unit 9300
- 37514 Pettinaro Dr Unit 9502
- 31027 Scissorbill Rd
- 37462 Pettinaro Dr Unit 7104
- 32845 Widgeon Rd Unit 11
- 30558 Luff Ln Unit C14
- 31827 Skimmer Rd
