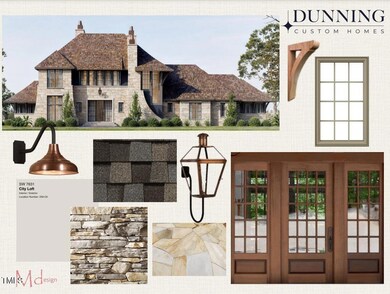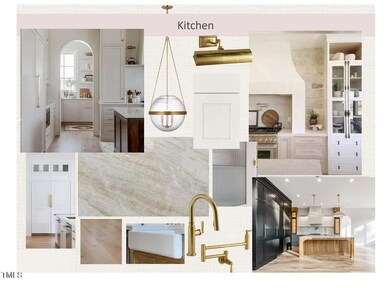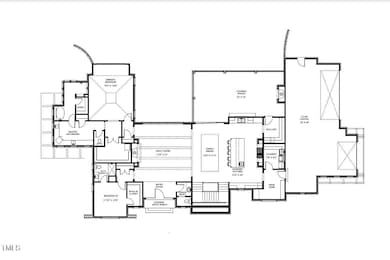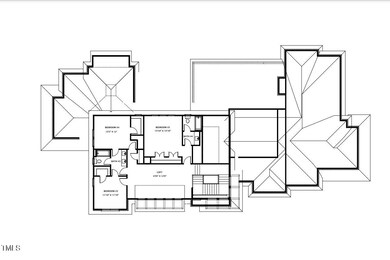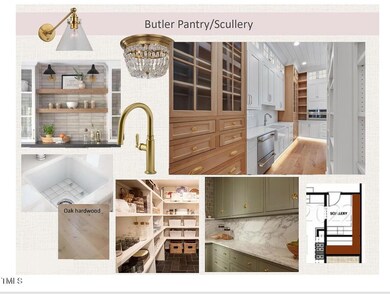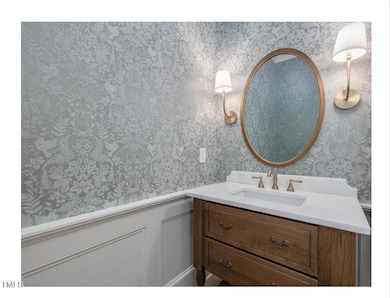
364 Brook Green Ln Unit 29 Pittsboro, NC 27312
Estimated payment $12,698/month
Total Views
3,564
5
Beds
4.5
Baths
4,034
Sq Ft
$558
Price per Sq Ft
Highlights
- Under Construction
- Open Floorplan
- French Provincial Architecture
- Gated Community
- Heavily Wooded Lot
- Deck
About This Home
Modern Manor House presale opportunity in picturesque Laurel Ridge finely crafted by award winning Dunning Custom Homes. Located just 5
minutes from Chapel Ridge Golf Club and 10 minutes from booming Chatham Park, you get the best of both worlds at Laurel Ridge: scenic living near the
Haw River & Jordan Lake w retail & entertainment at Mosaic just minutes away. Large acreage w NO WELL or SEPTIC NEEDED!
Home Details
Home Type
- Single Family
Est. Annual Taxes
- $1,210
Year Built
- Built in 2025 | Under Construction
Lot Details
- 3.97 Acre Lot
- Property fronts a private road
- Heavily Wooded Lot
- Many Trees
HOA Fees
- $140 Monthly HOA Fees
Parking
- 3 Car Attached Garage
- Side Facing Garage
- Garage Door Opener
Home Design
- Home is estimated to be completed on 3/27/26
- French Provincial Architecture
- Contemporary Architecture
- Traditional Architecture
- Georgian Architecture
- Brick or Stone Mason
- Architectural Shingle Roof
- Concrete Perimeter Foundation
- Stone Veneer
- Stone
Interior Spaces
- 4,034 Sq Ft Home
- 2-Story Property
- Open Floorplan
- Bookcases
- Beamed Ceilings
- Smooth Ceilings
- High Ceiling
- Recessed Lighting
- Wood Burning Fireplace
- Mud Room
- Entrance Foyer
- Family Room with Fireplace
- 2 Fireplaces
- Dining Room
- Loft
- Screened Porch
- Utility Room
- Keeping Room
Kitchen
- Butlers Pantry
- Kitchen Island
- Quartz Countertops
Flooring
- Wood
- Ceramic Tile
Bedrooms and Bathrooms
- 5 Bedrooms
- Primary Bedroom on Main
- Walk-In Closet
- Double Vanity
- Private Water Closet
- Separate Shower in Primary Bathroom
- Soaking Tub
- Walk-in Shower
Laundry
- Laundry Room
- Laundry on main level
Outdoor Features
- Deck
- Outdoor Fireplace
Schools
- Pittsboro Elementary School
- Horton Middle School
- Northwood High School
Utilities
- Cooling Available
- Heating System Uses Natural Gas
- Natural Gas Connected
Listing and Financial Details
- Assessor Parcel Number 0095011
Community Details
Overview
- Association fees include road maintenance
- Ppm, Inc. Association, Phone Number (919) 848-4911
- Built by Dunning Custom Homes
- The Estates At Laurel Ridge Subdivision
Security
- Gated Community
Map
Create a Home Valuation Report for This Property
The Home Valuation Report is an in-depth analysis detailing your home's value as well as a comparison with similar homes in the area
Home Values in the Area
Average Home Value in this Area
Tax History
| Year | Tax Paid | Tax Assessment Tax Assessment Total Assessment is a certain percentage of the fair market value that is determined by local assessors to be the total taxable value of land and additions on the property. | Land | Improvement |
|---|---|---|---|---|
| 2024 | $1,210 | $139,506 | $139,506 | $0 |
| 2023 | $1,210 | $139,506 | $139,506 | $0 |
| 2022 | $1,104 | $139,506 | $139,506 | $0 |
Source: Public Records
Property History
| Date | Event | Price | Change | Sq Ft Price |
|---|---|---|---|---|
| 02/07/2025 02/07/25 | For Sale | $2,249,000 | -- | $558 / Sq Ft |
Source: Doorify MLS
Purchase History
| Date | Type | Sale Price | Title Company |
|---|---|---|---|
| Warranty Deed | $385,000 | None Listed On Document | |
| Warranty Deed | $385,000 | None Listed On Document |
Source: Public Records
Similar Homes in Pittsboro, NC
Source: Doorify MLS
MLS Number: 10075352
APN: 0095011
Nearby Homes
- 349 Brook Green Ln Unit 19
- 429 Brook Green Ln Unit 21
- 140 Clear Springs Ct Unit 17
- 213 Brook Green Ln Unit 11
- 40 Ridgeline Ct Unit 10
- 481 Brook Green Ln Unit 23
- 175 Clear Springs Ct
- 498 Brook Green Ln Unit 25
- 67 Ridgeline Ct Unit 7
- 374 Crimson Way
- 354 Crimson Way
- 164 Blufftonwood Dr Unit 35
- 92 Bluffside Ct
- 297 Colonial Ridge Dr
- 67 Crimson Way
- 36 Blufftonwood Dr
- 216 Colonial Ridge Dr
- 181 Colonial Ridge Dr
- 273 Blufftonwood Dr
- 344 Colonial Ridge Dr
- 93 Lookout Ridge
- 215 Harrison Pond Dr
- 262 Robert Alston Junior Dr
- 80 Haven Creek Rd
- 145 Retreat Dr
- 318 Millbrook Dr
- 43 Danbury Ct
- 288 Stonewall Rd Unit ID1055517P
- 288 Stonewall Rd Unit ID1055518P
- 288 Stonewall Rd Unit ID1055516P
- 134 Lonesome Dove Ln
- 2380 Great Ridge Pkwy
- 79 Copper Lantern Dr
- 316 Hillsboro St
- 152 Highpointe Dr
- 45 Monarch Trail
- 170 N Masonic St
- 58 Lily McCoy Ln
- 539 Vine Pkwy
- 128 Norwell Ln

