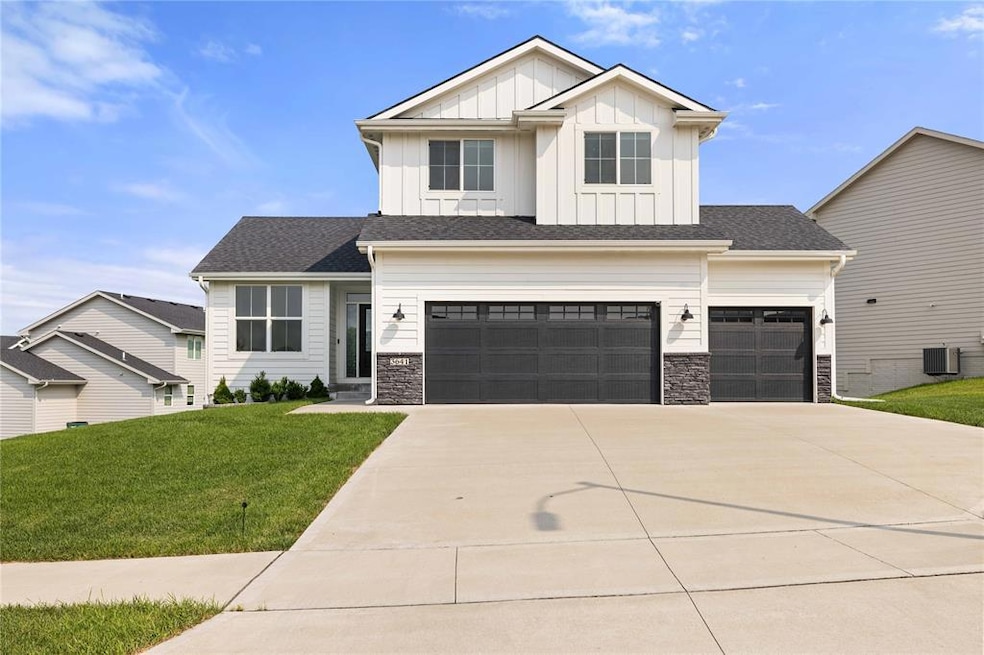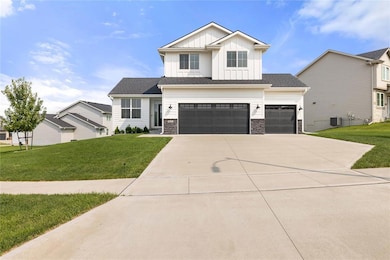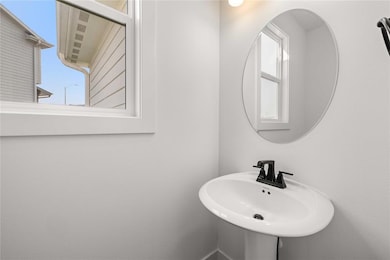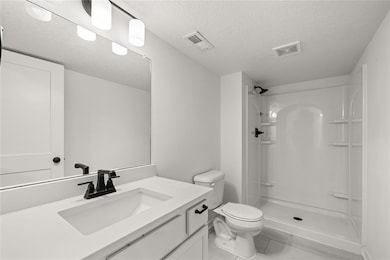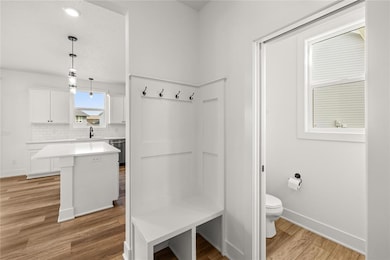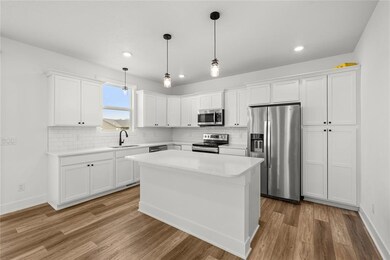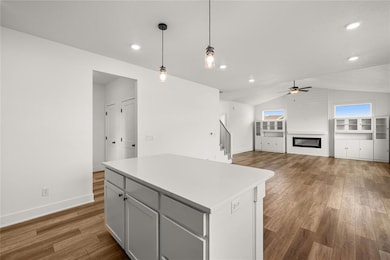
Estimated payment $3,164/month
Highlights
- Deck
- Wood Flooring
- Den
- Walnut Hills Elementary School Rated A
- Mud Room
- 5-minute walk to Canary Park
About This Home
Discover your dream home! This stunning 2-story single-family residence, built in 2021, boasts about 2,500 sq. ft of expertly designed living space with 4 spacious bedrooms and 4 stylish bathrooms plus a sweet home office space for those that work from home. Step inside to soaring 9-foot ceilings in the great room, perfectly complemented by a convenient home office, and a dining area that flows seamlessly onto the deck for relaxation or entertaining. The gourmet kitchen features crisp white cabinetry, elegant quartz countertops, and a spacious island. Additional highlights include a mudroom with lockers, second-floor laundry, a daylight finished basement with extra bedroom bathroom and huge living space, plus an attached 3-car garage. Nestled in the Angel Park neighborhood within the Waukee School District. Schedule your showing today! All information obtained from seller and public records.
Home Details
Home Type
- Single Family
Est. Annual Taxes
- $5,994
Year Built
- Built in 2021
Lot Details
- 0.3 Acre Lot
- Pie Shaped Lot
HOA Fees
- $14 Monthly HOA Fees
Home Design
- Asphalt Shingled Roof
Interior Spaces
- 1,848 Sq Ft Home
- 2-Story Property
- Electric Fireplace
- Shades
- Mud Room
- Den
- Library
- Finished Basement
Kitchen
- Stove
- Cooktop<<rangeHoodToken>>
- <<microwave>>
- Dishwasher
Flooring
- Wood
- Carpet
Bedrooms and Bathrooms
Laundry
- Dryer
- Washer
Parking
- 3 Car Attached Garage
- Driveway
Additional Features
- Deck
- Forced Air Heating and Cooling System
Community Details
- Terrus Real Estate Group Association, Phone Number (515) 471-4400
- Built by Jerrys-LOLO
Listing and Financial Details
- Assessor Parcel Number 1223330001
Map
Home Values in the Area
Average Home Value in this Area
Tax History
| Year | Tax Paid | Tax Assessment Tax Assessment Total Assessment is a certain percentage of the fair market value that is determined by local assessors to be the total taxable value of land and additions on the property. | Land | Improvement |
|---|---|---|---|---|
| 2023 | $6,078 | $384,370 | $75,000 | $309,370 |
| 2022 | $1,276 | $343,580 | $75,000 | $268,580 |
| 2021 | $1,276 | $80,000 | $75,000 | $5,000 |
| 2020 | $30 | $1,590 | $1,590 | $0 |
| 2019 | $30 | $1,590 | $1,590 | $0 |
| 2018 | $30 | $1,590 | $1,590 | $0 |
| 2017 | $30 | $1,590 | $1,590 | $0 |
| 2016 | $0 | $1,590 | $1,590 | $0 |
Property History
| Date | Event | Price | Change | Sq Ft Price |
|---|---|---|---|---|
| 07/14/2025 07/14/25 | For Sale | $480,000 | +27.3% | $260 / Sq Ft |
| 05/28/2021 05/28/21 | Sold | $377,120 | +9.4% | $203 / Sq Ft |
| 03/20/2021 03/20/21 | Pending | -- | -- | -- |
| 01/08/2021 01/08/21 | For Sale | $344,788 | -- | $186 / Sq Ft |
Purchase History
| Date | Type | Sale Price | Title Company |
|---|---|---|---|
| Warranty Deed | $377,500 | None Available |
Mortgage History
| Date | Status | Loan Amount | Loan Type |
|---|---|---|---|
| Open | $362,352 | FHA |
Similar Homes in Clive, IA
Source: Des Moines Area Association of REALTORS®
MLS Number: 722268
APN: 12-23-330-001
- 3667 NW 165th St
- 17987 Alpine Dr
- 18362 Alpine Dr
- 18241 Baxter Place
- 18237 Baxter Place
- 18256 Baxter Place
- 18265 Baxter Place
- 3555 NW 164th St
- 3674 Berkshire Pkwy
- 3509 Berkshire Pkwy
- 16823 Prairie Dr
- 18363 Tanglewood Dr
- 16530 Valleyview Ln
- 16884 Baxter Dr
- 4209 162nd St
- 16924 Prairie Dr
- 4017 160th St
- 4275 NW 166th Cir
- 15915 Ridgemont Dr
- 4229 162nd St
- 4070 NE Alice's Rd
- 714 NE Alices Rd
- 4461 154th St
- 4728 167th St
- 4746 171st St
- 3943 NW 181st St
- 15400 Boston Pkwy
- 1345 E Hickman Rd
- 500 NE Horizon Dr
- 731 NE Venture Dr
- 2132 Ridgeview Cir
- 220 NE Dartmoor Dr
- 255 SE Brick Dr
- 15835 Hawthorn Dr
- 4454 142nd St
- 430 SE Laurel St
- 705 NW 2nd St
- 175 NW Common Place
- 1150 SE Olson Dr
- 14130 Wilden Dr
