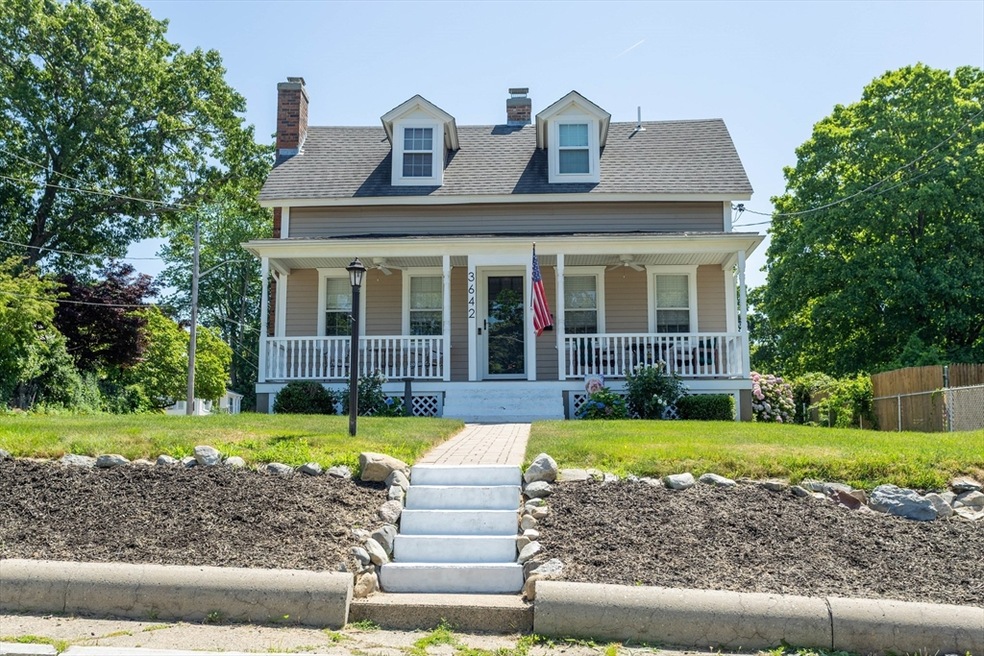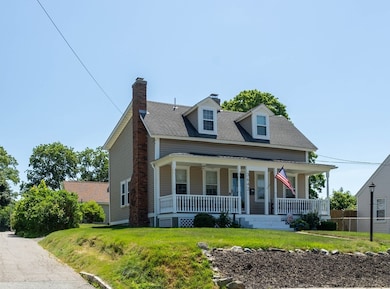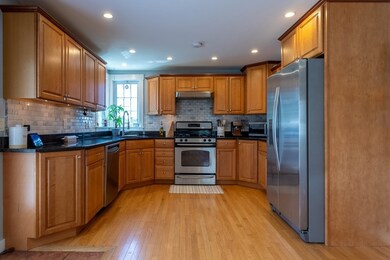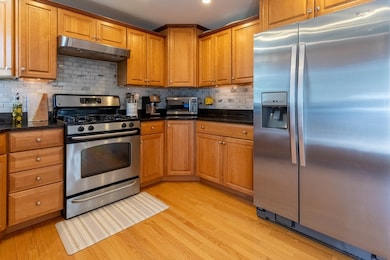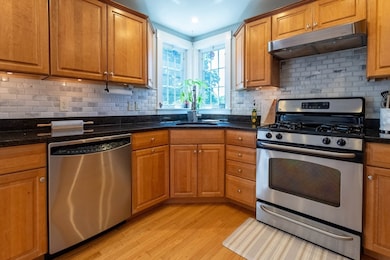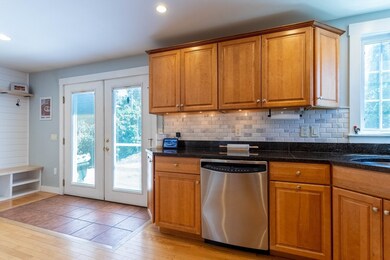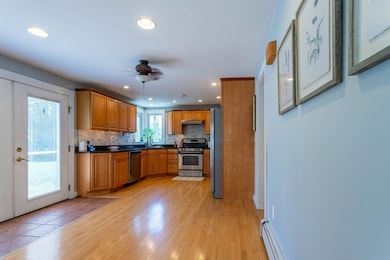
3642 Pawtucket Ave Riverside, RI 02915
Riverside NeighborhoodHighlights
- Marina
- Medical Services
- Deck
- Golf Course Community
- Cape Cod Architecture
- 3-minute walk to Rose Larisa Memorial Park
About This Home
As of August 2025Welcome to 3642 Pawtucket Ave — a beautifully maintained 3-bedroom, 2-full bath home blending timeless character with modern comforts. Sitting proudly on a 9,147 sq ft corner lot, this 1,456 sq ft fully updated residence offers the perfect mix of historic charm and thoughtful upgrades in one of Riverside’s most desirable locations. Tucked away on the quiet, one-way section of Pawtucket Ave, this home offers a peaceful setting while still being just one block from the scenic East Bay Bike Path and beloved Borealis Coffee. A small park sits directly across the street, adding to the charm and neighborhood feel. Step inside to find hardwood floors throughout, abundant natural light, and a stunning original marble fireplace that anchors the living space. French doors add a touch of elegance and character, while the spacious kitchen features granite countertops, a stylish new backsplash, and plenty of room for cooking and entertaining. A new light fixture in the dining room adds to the home’
Home Details
Home Type
- Single Family
Est. Annual Taxes
- $4,811
Year Built
- Built in 1890 | Remodeled
Lot Details
- 9,190 Sq Ft Lot
- Corner Lot
- Property is zoned R3
Home Design
- Cape Cod Architecture
- Stone Foundation
- Shingle Roof
- Rubber Roof
- Concrete Perimeter Foundation
Interior Spaces
- 1,456 Sq Ft Home
- Ceiling Fan
- Recessed Lighting
- French Doors
- Sliding Doors
- Living Room with Fireplace
- Dining Area
- Screened Porch
Kitchen
- Stove
- Range
- Dishwasher
- Stainless Steel Appliances
- Solid Surface Countertops
Flooring
- Wood
- Ceramic Tile
Bedrooms and Bathrooms
- 3 Bedrooms
- Primary bedroom located on second floor
- 2 Full Bathrooms
- Bathtub with Shower
Unfinished Basement
- Basement Fills Entire Space Under The House
- Block Basement Construction
Parking
- 2 Car Parking Spaces
- Driveway
- Paved Parking
- Open Parking
- Off-Street Parking
Outdoor Features
- Deck
- Outdoor Storage
- Rain Gutters
Location
- Property is near public transit
- Property is near schools
Utilities
- No Cooling
- 2 Heating Zones
- Heating System Uses Oil
- Baseboard Heating
- 100 Amp Service
- Gas Water Heater
Listing and Financial Details
- Legal Lot and Block 1 / 12
- Assessor Parcel Number 301382
Community Details
Overview
- No Home Owners Association
Amenities
- Medical Services
- Shops
- Coin Laundry
Recreation
- Marina
- Golf Course Community
- Tennis Courts
- Community Pool
- Park
- Bike Trail
Ownership History
Purchase Details
Home Financials for this Owner
Home Financials are based on the most recent Mortgage that was taken out on this home.Purchase Details
Similar Homes in Riverside, RI
Home Values in the Area
Average Home Value in this Area
Purchase History
| Date | Type | Sale Price | Title Company |
|---|---|---|---|
| Warranty Deed | $289,945 | -- | |
| Warranty Deed | $289,945 | -- | |
| Deed | $14,000 | -- |
Mortgage History
| Date | Status | Loan Amount | Loan Type |
|---|---|---|---|
| Open | $286,775 | Stand Alone Refi Refinance Of Original Loan | |
| Closed | $281,200 | New Conventional | |
| Previous Owner | $123,050 | No Value Available | |
| Previous Owner | $125,000 | No Value Available | |
| Previous Owner | $70,000 | No Value Available |
Property History
| Date | Event | Price | Change | Sq Ft Price |
|---|---|---|---|---|
| 08/21/2025 08/21/25 | Sold | $459,000 | -2.3% | $315 / Sq Ft |
| 07/23/2025 07/23/25 | Pending | -- | -- | -- |
| 06/28/2025 06/28/25 | For Sale | $469,900 | +62.1% | $323 / Sq Ft |
| 08/30/2019 08/30/19 | Sold | $289,945 | 0.0% | $199 / Sq Ft |
| 07/31/2019 07/31/19 | Pending | -- | -- | -- |
| 06/06/2019 06/06/19 | For Sale | $289,945 | -- | $199 / Sq Ft |
Tax History Compared to Growth
Tax History
| Year | Tax Paid | Tax Assessment Tax Assessment Total Assessment is a certain percentage of the fair market value that is determined by local assessors to be the total taxable value of land and additions on the property. | Land | Improvement |
|---|---|---|---|---|
| 2024 | $5,600 | $365,300 | $85,400 | $279,900 |
| 2023 | $5,392 | $365,300 | $85,400 | $279,900 |
| 2022 | $5,089 | $232,800 | $48,000 | $184,800 |
| 2021 | $5,005 | $232,800 | $48,000 | $184,800 |
| 2020 | $4,793 | $232,800 | $48,000 | $184,800 |
| 2019 | $4,661 | $232,800 | $48,000 | $184,800 |
| 2018 | $4,549 | $198,800 | $51,500 | $147,300 |
| 2017 | $4,447 | $198,800 | $51,500 | $147,300 |
| 2016 | $4,425 | $198,800 | $51,500 | $147,300 |
| 2015 | $4,397 | $191,600 | $50,300 | $141,300 |
| 2014 | $4,397 | $191,600 | $50,300 | $141,300 |
Agents Affiliated with this Home
-
Carol Cassidy

Seller's Agent in 2025
Carol Cassidy
High Pointe Properties
(508) 941-3806
1 in this area
45 Total Sales
-
Randy Estrella

Buyer's Agent in 2025
Randy Estrella
Venture
(508) 558-9084
2 in this area
25 Total Sales
-
Scott McGee

Seller's Agent in 2019
Scott McGee
RE/MAX Properties
(401) 639-2906
1 in this area
1,062 Total Sales
-
Timothy Devol

Buyer's Agent in 2019
Timothy Devol
HomeSmart Professionals
17 Total Sales
Map
Source: MLS Property Information Network (MLS PIN)
MLS Number: 73398147
APN: EPRO-000311-000012-000001
- 50 Washington Ave
- 28 Burnside Ave
- 29 Firglade Ave
- 37 Bullocks Point Ave Unit 3C
- 88 Lincoln Ave
- 33 Bullocks Point Ave Unit 3C
- 25 Bullocks Point Ave Unit 5C
- 25 Bullocks Point Ave Unit 3A
- 102 Lincoln Ave
- 26 Whipple Ave
- 21 Willow St
- 33 Pine St Unit 35
- 1 Holly St
- 16 Kingsford Ave
- 98 Cedar Ave
- 157 Turner Ave
- 27 Main St
- 14 Elinora St
- 1 Sabin St
- 92 Halleck Ave
