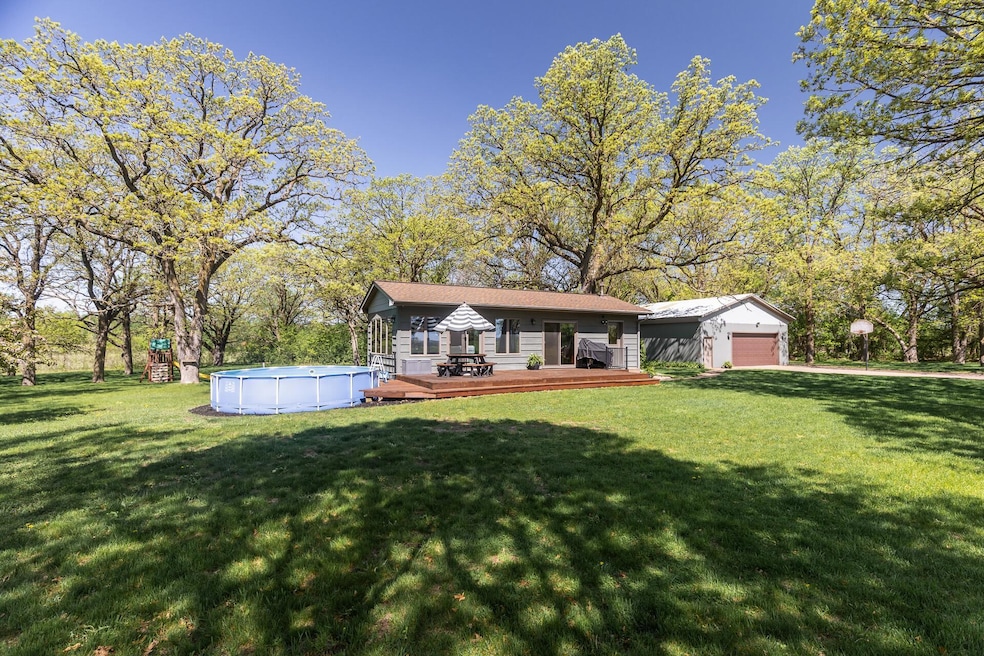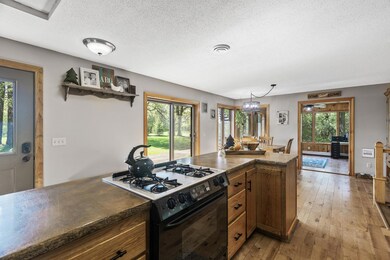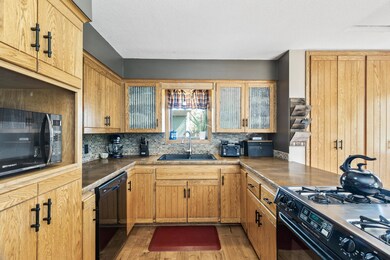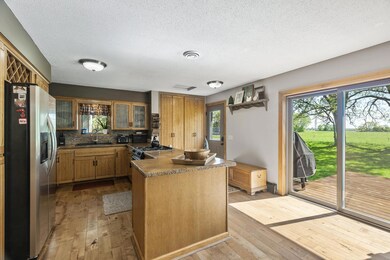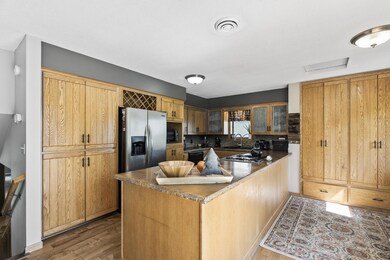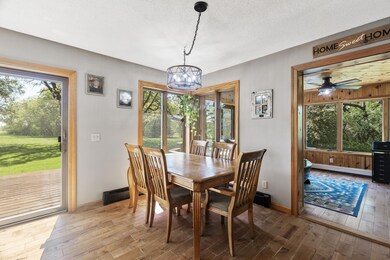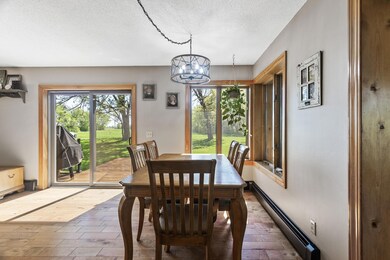
36438 July Ave North Branch, MN 55056
Estimated payment $2,995/month
Highlights
- Above Ground Pool
- Deck
- No HOA
- 416,085 Sq Ft lot
- Wood Burning Stove
- The kitchen features windows
About This Home
This is such a wonderful place, you will fall in love while driving up the driveway! Gorgeous property with adorable house providing 4 bedrooms, 3 bathrooms, large kitchen/dining, sunny four season porch, spacious walkout living room with woodstove. The kitchen has custom cabinets, custom countertops and stunning wood floors. There are 2 primary bedroom suites. All the bedrooms have abundant built ins for wonderful storage. Baths are ceramic and spacious! 32x40 insulated detached garage, 10' sidewalls and plenty of extra storage in upper area. The property is just under 10 acres with fenced pasture for animals. Barn set up with sand point well and waterer with lean too for storage and chicken coop with fenced area. Very pretty yard with large deck, above ground pool, mature trees and fenced garden area with water piped to it. This is country living at its finest, only a few miles from town. Plant your own vegetables, grow your own beef and poultry and don't forget you can have your own eggs! This is one of the most charming properties that I have come across!
Home Details
Home Type
- Single Family
Est. Annual Taxes
- $4,459
Year Built
- Built in 1985
Lot Details
- 9.55 Acre Lot
- Lot Dimensions are 330x1257
- Partially Fenced Property
- Wire Fence
Parking
- 3 Car Garage
- Insulated Garage
- Garage Door Opener
Home Design
- Split Level Home
- Pitched Roof
Interior Spaces
- Wood Burning Stove
- Wood Burning Fireplace
- Living Room with Fireplace
- Combination Kitchen and Dining Room
- Washer and Dryer Hookup
Kitchen
- Range<<rangeHoodToken>>
- <<microwave>>
- Dishwasher
- The kitchen features windows
Bedrooms and Bathrooms
- 4 Bedrooms
Finished Basement
- Partial Basement
- Basement Window Egress
Outdoor Features
- Above Ground Pool
- Deck
Horse Facilities and Amenities
- Zoned For Horses
Utilities
- Central Air
- Boiler Heating System
- Propane
- Well
Community Details
- No Home Owners Association
Listing and Financial Details
- Assessor Parcel Number 110074010
Map
Home Values in the Area
Average Home Value in this Area
Tax History
| Year | Tax Paid | Tax Assessment Tax Assessment Total Assessment is a certain percentage of the fair market value that is determined by local assessors to be the total taxable value of land and additions on the property. | Land | Improvement |
|---|---|---|---|---|
| 2023 | $4,508 | $377,000 | $0 | $0 |
| 2022 | $4,508 | $356,700 | $0 | $0 |
| 2021 | $4,142 | $269,600 | $0 | $0 |
| 2020 | $4,258 | $277,600 | $82,400 | $195,200 |
| 2019 | $3,856 | $0 | $0 | $0 |
| 2018 | $3,680 | $0 | $0 | $0 |
| 2017 | $3,416 | $0 | $0 | $0 |
| 2016 | $3,052 | $0 | $0 | $0 |
| 2015 | $2,822 | $0 | $0 | $0 |
| 2014 | -- | $161,500 | $0 | $0 |
Property History
| Date | Event | Price | Change | Sq Ft Price |
|---|---|---|---|---|
| 06/10/2025 06/10/25 | Pending | -- | -- | -- |
| 05/15/2025 05/15/25 | For Sale | $475,000 | -- | $224 / Sq Ft |
Purchase History
| Date | Type | Sale Price | Title Company |
|---|---|---|---|
| Deed | $225,000 | -- | |
| Warranty Deed | $268,450 | -- |
Mortgage History
| Date | Status | Loan Amount | Loan Type |
|---|---|---|---|
| Open | $13,000 | Unknown | |
| Open | $224,000 | No Value Available | |
| Closed | $180,000 | New Conventional |
Similar Homes in North Branch, MN
Source: NorthstarMLS
MLS Number: 6718915
APN: 11-00740-10
- 35919 Jensen Rd
- 9179 Lent Trail
- 37331 Ivy Trail
- 38621 July Ave
- 11779 Loftman Trail
- LOT 2 Kable Ave
- 34XXX Kable Ave
- LOT 1 Kable Ave
- 8220 383rd St
- 10014 Saint Croix Trail
- 38391 Hunters Ridge Trail
- 38313 Harder Ave
- 6972 360th St
- 8253 Saint Croix Trail
- 37583 Greenwich Ct
- 7724 385th St
- 37569 Greenwich Ct
- 37570 Greenwich Ct
- 37554 Greenwich Ct
- 38474 Coventry Dr
