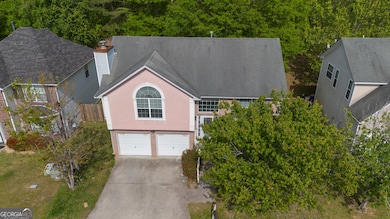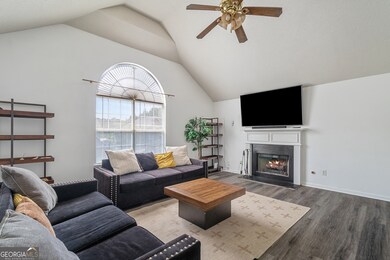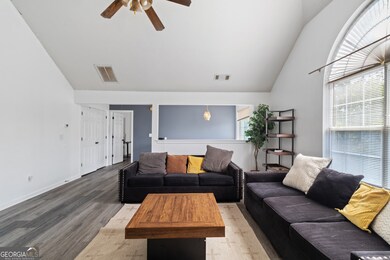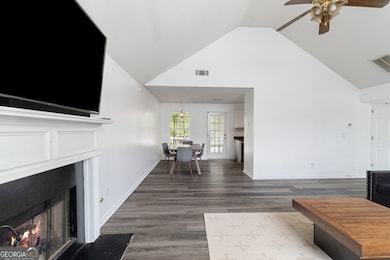A Timeless Gem Reimagined for Contemporary Living. Tucked along the serene curves of Gray Birch Lane, this delightfully quaint residence invites you to experience a rare blend of character, comfort, and sophisticated reinvention. Every inch of the home has been masterfully updated, offering a fresh, modern canvas while preserving its innate warmth and charm. Step inside to discover a luminous interior where thoughtfully curated finishes and all-new design elements including reimagined flooring, bespoke lighting, and elegantly appointed fixtures create a seamless dialogue between style and function. The open-concept living and dining spaces effortlessly accommodate both quiet evenings and spirited gatherings, while the fully renewed kitchen offers a refined hub for culinary creativity. The home's graciously sized bedrooms provide peaceful retreats, while the private backyard extends a world of possibility, perfect for morning coffees, child's play, or intimate outdoor entertaining. Set within a community known for its family-friendly ambiance and cultural vibrancy, this location offers proximity to an array of enriching experiences: explore the wonders of Fernbank Museum, wander the trails of Glenlake Park, or spend sunny afternoons at the beloved Decatur Toy Park. Nearby, the eclectic charm of Oakhurst Village and the renowned Dekalb Farmers Market provide endless opportunities to connect, explore, and savor. At 3644 Gray Birch Lane, you'll find more than just a house, you'll discover a place to thrive, to host, and to truly feel at home.







