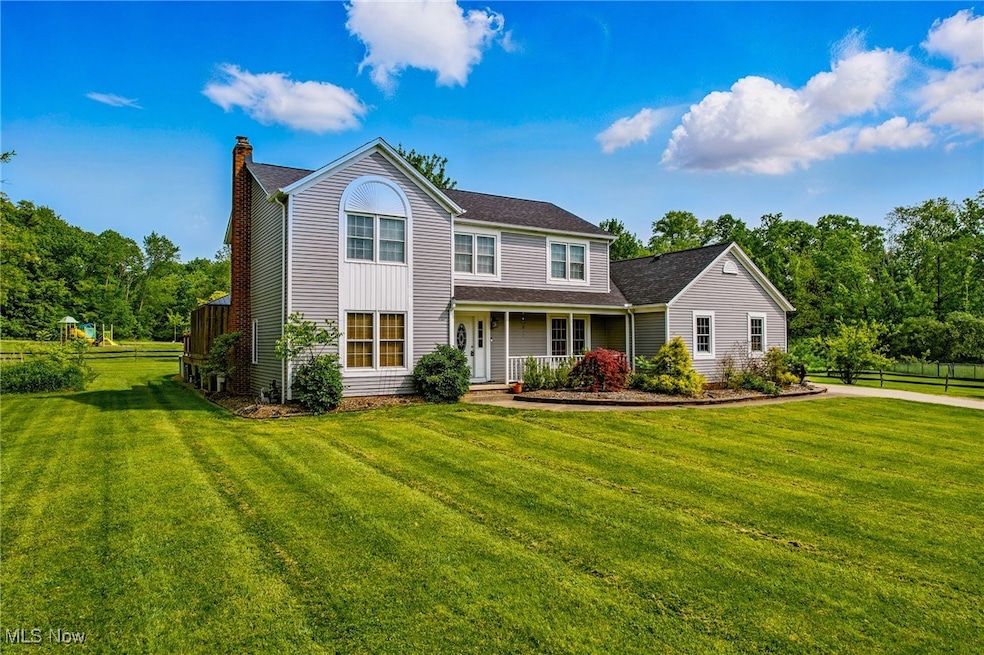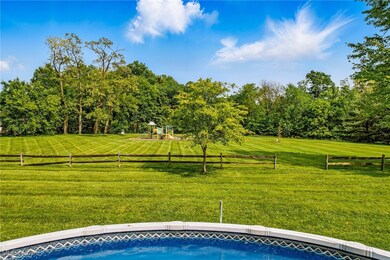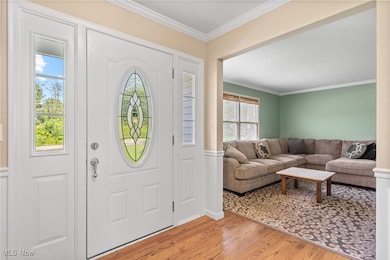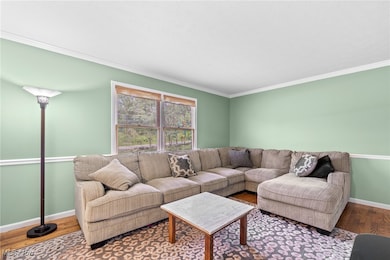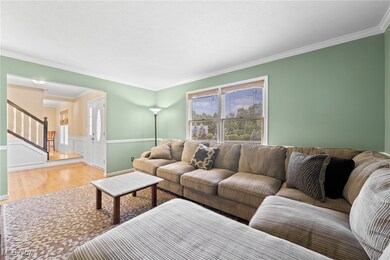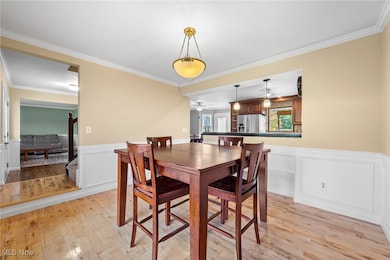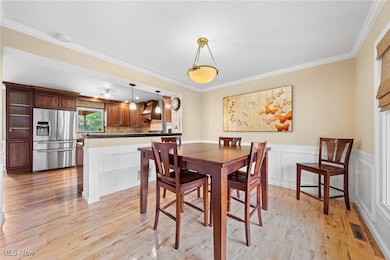
365 Aurora Hudson Rd Aurora, OH 44202
Estimated payment $3,223/month
Highlights
- Private Pool
- 0.99 Acre Lot
- Deck
- Leighton Elementary School Rated A
- Colonial Architecture
- 3-minute walk to Sheldon Park
About This Home
Tucked away on a generous, private lot, this stunning retreat will have you breathing deeper the moment you arrive. Step inside and feel the difference—this isn’t just a home, it’s a sanctuary. Thoughtfully renovated with a perfect blend of modern style and soothing charm, every room invites you to slow down and stay awhile.
The airy living room offers a warm welcome—ideal for quiet mornings with coffee or relaxing evenings lost in a favorite book. The remodeled kitchen is the heart of the home, with sleek ceiling-height cabinets, granite countertops, and stainless steel appliances that spark inspiration, whether you're hosting family or savoring a solo meal.
The large dining room sets the stage for memorable holidays and special moments, while the expansive family room, drenched in natural light, draws everyone together around the wood-burning fireplace—especially on crisp fall nights.
A first-floor laundry/mudroom and stylish half-bath add practicality, while upstairs, your private master suite becomes your personal escape—complete with a walk-in closet and a spa-worthy bath featuring custom tilework and a calming vibe. Three more oversized bedrooms (yes, oversized!) offer incredible closet space and share a beautifully updated bath with double sinks and sleek finishes.
Need more space to play or unwind? Head to the finished lower level—imagine a home theater, private gym, or game room with a built-in bar.
Step outside and be wowed: a peaceful backyard oasis with a sprawling deck, swimming pool, and fire pit lounge area—perfect for stargazing, storytelling, or simply letting go.
This is more than a home—it’s where your next chapter begins. Come see it for yourself.
Listing Agent
Howard Hanna Brokerage Email: Jelena@KrilovaGroup.com 216-577-5979 License #2003014292 Listed on: 06/03/2025

Co-Listing Agent
Howard Hanna Brokerage Email: Jelena@KrilovaGroup.com 216-577-5979 License #2005005301
Home Details
Home Type
- Single Family
Est. Annual Taxes
- $5,604
Year Built
- Built in 1990
Lot Details
- 0.99 Acre Lot
- Lot Dimensions are 200x219
- Partially Fenced Property
Parking
- 2 Car Attached Garage
Home Design
- Colonial Architecture
- Contemporary Architecture
- Traditional Architecture
- Asphalt Roof
- Wood Siding
- Vinyl Siding
Interior Spaces
- 2-Story Property
- 1 Fireplace
- Finished Basement
- Basement Fills Entire Space Under The House
Kitchen
- Range<<rangeHoodToken>>
- Dishwasher
Bedrooms and Bathrooms
- 4 Bedrooms
- 2.5 Bathrooms
Outdoor Features
- Private Pool
- Deck
- Front Porch
Utilities
- Forced Air Heating and Cooling System
- Heating System Uses Gas
Community Details
- No Home Owners Association
- Aurora Subdivision
Listing and Financial Details
- Assessor Parcel Number 03-019-00-00-031-001
Map
Home Values in the Area
Average Home Value in this Area
Tax History
| Year | Tax Paid | Tax Assessment Tax Assessment Total Assessment is a certain percentage of the fair market value that is determined by local assessors to be the total taxable value of land and additions on the property. | Land | Improvement |
|---|---|---|---|---|
| 2024 | $5,604 | $125,370 | $16,730 | $108,640 |
| 2023 | $4,458 | $81,200 | $16,730 | $64,470 |
| 2022 | $4,037 | $81,200 | $16,730 | $64,470 |
| 2021 | $4,091 | $81,200 | $16,730 | $64,470 |
| 2020 | $4,380 | $81,200 | $16,730 | $64,470 |
| 2019 | $4,399 | $81,200 | $16,730 | $64,470 |
| 2018 | $3,979 | $66,990 | $16,730 | $50,260 |
| 2017 | $3,979 | $66,990 | $16,730 | $50,260 |
| 2016 | $3,585 | $66,990 | $16,730 | $50,260 |
| 2015 | $3,716 | $66,990 | $16,730 | $50,260 |
| 2014 | $3,718 | $65,700 | $16,730 | $48,970 |
| 2013 | $3,666 | $65,700 | $16,730 | $48,970 |
Property History
| Date | Event | Price | Change | Sq Ft Price |
|---|---|---|---|---|
| 07/13/2025 07/13/25 | Price Changed | $499,000 | -9.1% | $150 / Sq Ft |
| 06/03/2025 06/03/25 | For Sale | $549,000 | -- | $165 / Sq Ft |
Purchase History
| Date | Type | Sale Price | Title Company |
|---|---|---|---|
| Corporate Deed | $196,000 | Resource Title Agency Inc | |
| Sheriffs Deed | $180,000 | None Available | |
| Deed | $167,500 | -- |
Mortgage History
| Date | Status | Loan Amount | Loan Type |
|---|---|---|---|
| Open | $228,900 | Credit Line Revolving | |
| Closed | $102,000 | Credit Line Revolving | |
| Closed | $166,400 | New Conventional | |
| Closed | $34,000 | Credit Line Revolving | |
| Closed | $189,824 | Unknown | |
| Closed | $39,200 | Stand Alone Second | |
| Closed | $147,000 | Purchase Money Mortgage | |
| Previous Owner | $200,000 | Unknown | |
| Previous Owner | $50,000 | Stand Alone Second |
Similar Homes in the area
Source: MLS Now (Howard Hanna)
MLS Number: 5127648
APN: 03-019-00-00-031-001
- 191 Parkview Dr
- 681-25 Claridge Ln
- 706-39 Claridge Ln
- 240 S Park Dr
- 177 N Park Dr
- 618-6 Russet Woods Ct
- 986 Goldenrod Trail
- 985 Goldenrod Trail Unit 16K
- 629-37 Fairington Oval
- 613-3 Fairington Oval
- 459-49 Meadowview Dr
- 12 Pine Villa Trail
- 824 S Chillicothe Rd
- 824 S Chillicothe Rd Unit 6
- 255 Bonnie Ln
- 312 Equestra S
- 680 Windward Dr
- 90 Aurora Hudson Rd
- 250 Laurel Cir Unit 13
- 649 Wheatfield Dr
- 630 Countrywood Trail
- 457 E Pioneer Trail
- 226 Barrington Place W
- 1215 Creekledge Ct
- 833 Frost Rd
- 725 Bridgeport Ave
- 815 Frost Rd
- 7730 Ravenna Rd Unit 2
- 855 Dipper Ln
- 9250 Shady Lake Dr
- 10456 Dogwood Dr
- 10460 Dogwood Dr
- 7340 Ferris St
- 1482 Russell Dr
- 3275 Glenbrook Dr
- 7465 Valerie Ln
- 3092 Kendal Ln
- 9121 Ranch Rd
- 9001 Portage Pointe Dr
- 7560 Royal Portrush Dr
