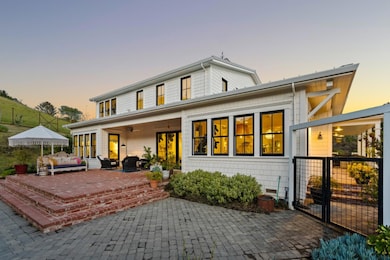
365 Race Horse Ln Watsonville, CA 95076
Aptos Hills-Larkin Valley NeighborhoodEstimated payment $33,521/month
Highlights
- Primary Bedroom Suite
- 21.62 Acre Lot
- Wood Flooring
- Aptos High School Rated A-
- Soaking Tub in Primary Bathroom
- Main Floor Primary Bedroom
About This Home
Welcome to Honey Hill, a serene lifestyle property nestled in the peaceful beauty of Aptos Hills. Set on over 20 acres of rolling hills, native flora, and wildlife, this private retreat-like property offers the perfect blend of natural beauty, accessibility, and thoughtful design. The 3,643 sq ft home, crafted by an architect-designer couple, showcases wraparound brick porches and elevated farmhouse charm, blending artistry, comfort, and quality craftsmanship throughout. Wake up to the feeling of your own private state park, with miles of trails for walking, cycling, or horseback riding with ocean-views. Enjoy farm-to-table living with chickens, honeybees, a veggie garden, and fruit trees, all while taking in daily sunrises and sunsets from the porch or outdoor pavilion. Though it feels like a world away, Honey Hill is just minutes from Aptos Village, local beaches, and Highway 1 offering easy access to Silicon Valley, Monterey, and Big Sur.
Listing Agent
David Lyng Real Estate License #02154445 Listed on: 05/12/2025

Open House Schedule
-
Saturday, July 19, 20251:00 to 4:00 pm7/19/2025 1:00:00 PM +00:007/19/2025 4:00:00 PM +00:00Tucked into 21 acres of peace, possibility, and pure California beauty, this home isn’t just unique—it’s extraordinary. Whether you're a dreamer, a designer, this property will feel like home the moment you arrive.Add to Calendar
Home Details
Home Type
- Single Family
Est. Annual Taxes
- $11,232
Year Built
- Built in 2014
Lot Details
- 21.62 Acre Lot
- Lot Has A Rolling Slope
- May Be Possible The Lot Can Be Split Into 2+ Parcels
- Zoning described as SU
Parking
- 3 Car Garage
Home Design
- Slab Foundation
- Metal Roof
Interior Spaces
- 3,643 Sq Ft Home
- Entertainment System
- High Ceiling
- Family Room with Fireplace
- Formal Dining Room
- Den
- Library
- Wood Flooring
- Security Gate
- Property Views
Kitchen
- Breakfast Area or Nook
- Double Oven
- Range Hood
- Freezer
- Wine Refrigerator
- Kitchen Island
- Marble Countertops
- Disposal
Bedrooms and Bathrooms
- 4 Bedrooms
- Primary Bedroom on Main
- Primary Bedroom Suite
- Walk-In Closet
- Remodeled Bathroom
- 3 Full Bathrooms
- Marble Bathroom Countertops
- Soaking Tub in Primary Bathroom
- Oversized Bathtub in Primary Bathroom
Laundry
- Laundry Room
- Washer and Dryer
Farming
- Farm Animals Allowed
Horse Facilities and Amenities
- Horses Potentially Allowed on Property
- Riding Trail
Utilities
- Forced Air Heating System
- Power Generator
- Propane
- Well
- Septic Tank
Listing and Financial Details
- Assessor Parcel Number 041-301-56-000
Map
Home Values in the Area
Average Home Value in this Area
Tax History
| Year | Tax Paid | Tax Assessment Tax Assessment Total Assessment is a certain percentage of the fair market value that is determined by local assessors to be the total taxable value of land and additions on the property. | Land | Improvement |
|---|---|---|---|---|
| 2023 | $11,232 | $1,022,923 | $390,631 | $632,292 |
| 2022 | $11,043 | $1,002,865 | $382,971 | $619,894 |
| 2021 | $10,873 | $983,201 | $375,462 | $607,739 |
| 2020 | $10,713 | $973,120 | $371,612 | $601,508 |
| 2019 | $10,531 | $954,039 | $364,326 | $589,713 |
| 2018 | $10,267 | $935,332 | $357,182 | $578,150 |
| 2017 | $10,194 | $916,992 | $350,178 | $566,814 |
| 2016 | $9,927 | $899,012 | $343,312 | $555,700 |
| 2015 | $9,680 | $869,231 | $313,531 | $555,700 |
| 2014 | $9,010 | $810,089 | $307,389 | $502,700 |
Property History
| Date | Event | Price | Change | Sq Ft Price |
|---|---|---|---|---|
| 05/12/2025 05/12/25 | For Sale | $5,900,000 | -- | $1,620 / Sq Ft |
Purchase History
| Date | Type | Sale Price | Title Company |
|---|---|---|---|
| Grant Deed | $300,000 | Old Republic Title Company | |
| Grant Deed | $837,000 | Orange Coast Title Company O | |
| Grant Deed | $400,000 | None Available |
Mortgage History
| Date | Status | Loan Amount | Loan Type |
|---|---|---|---|
| Open | $510,400 | No Value Available | |
| Closed | $350,000 | New Conventional | |
| Closed | $400,000 | New Conventional | |
| Previous Owner | $669,600 | Unknown |
Similar Homes in Watsonville, CA
Source: MLSListings
MLS Number: ML82006420
APN: 041-301-56-000
- 905 Moon Valley Ranch Rd
- 9 Nunes Rd
- 46 Nandina Dr Unit 46
- 105 Zanzibar Dr
- 420 Yellowbrick Rd
- 125 Zanzibar Dr
- 610 Nestora Ave
- 740 Loma Prieta Dr
- 000 Encino Dr
- 734 Loma Prieta Dr
- 562 Cuesta Dr
- 609 Encino Dr
- 109 Verona Ct
- 2071 Huntington Dr
- 207 Driftwood Ct
- 210 Thunderbird Dr
- 245 Gillette Rd
- 530 Santa Marguarita Dr
- 5301 Freedom Blvd
- 674 Clubhouse Dr
- 151 Emerald City Way Unit The Undercroft
- 1911 Seascape Blvd
- 132 Bar Harbor Ct
- 20 Arbolado Dr
- 7137 Soquel Dr Unit A
- 550 Sand Dollar Dr
- 3013 Arlington Dr
- 48 Jeanette Way
- 600 Park Ave
- 101 Grand Ave
- 3755 Faye Dr Unit Lower level
- 501 Plum St
- 307 Capitola Ave Unit A
- 3460 Vía Flores
- 1745 46th Ave
- 4910 Cherryvale Ave
- 2114 Derby Ave Unit B
- 2500 Soquel Dr
- 125 Anchorage Ave
- 48 College Rd






