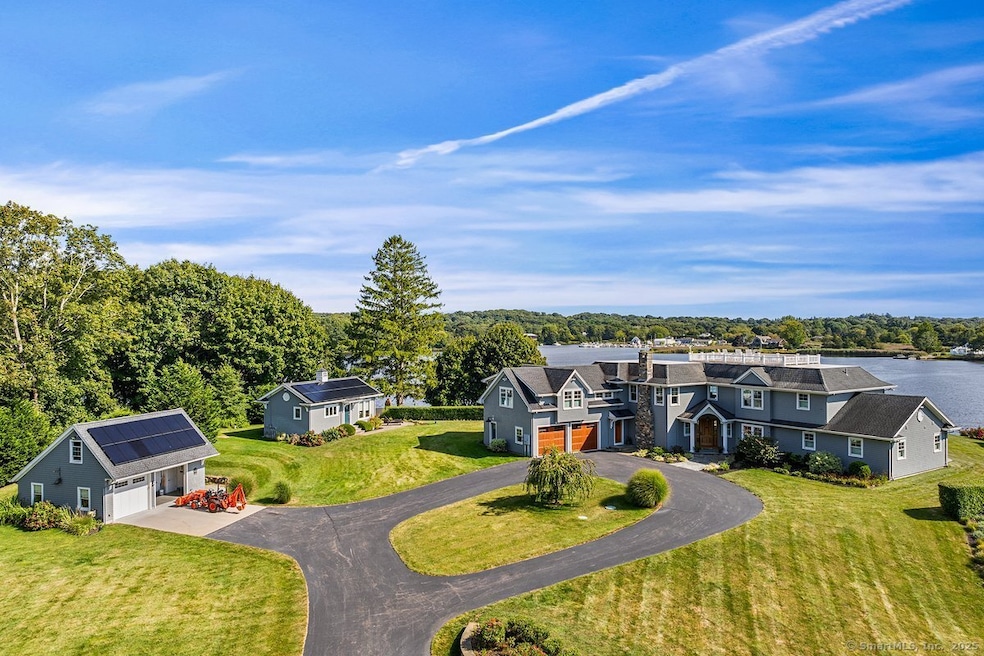365 River Rd Pawcatuck, CT 06379
Estimated payment $33,856/month
Highlights
- Waterfront
- 2.6 Acre Lot
- 1 Fireplace
- Stonington Middle School Rated A-
- Open Floorplan
- Storm Windows
About This Home
Welcome to 365 River Road - nestled on 2.6 acres of pristine riverfront property, this exceptional home exudes timeless elegance and modern luxury. Showcasing expansive water views, the main residence features spacious living areas with soaring ceilings and beautifully preserved period details. Through a grand foyer, discover an inviting living room with an endearing fireplace, a formal dining room, and a chef-ready kitchen with a generous center island. Panoramic doors on both the first and second floors create a seamless transition between indoor and outdoor living, filling the home with natural light and offering unobstructed views of the riverfront landscape. Upstairs, multiple bedrooms with water views share well-appointed baths, including a suite boasting tranquil river vistas. The third story opens to a stunning rooftop deck with durable and elegant epai wood flooring-perfect for relaxing or entertaining while taking in breathtaking views in every direction. A fully detached cottage offers a perfect space for hosting extended family or providing a private guest retreat. A discreetly integrated safe room provides secure storage or refuge, thoughtfully incorporated without compromising design integrity. Additional highlights include a detached garage with space above, exquisite landscaping, and a private dock-just a short boat ride from Watch Hill and Sandy Point, ideal for coastal adventures.
Home Details
Home Type
- Single Family
Est. Annual Taxes
- $36,471
Year Built
- Built in 2016
Lot Details
- 2.6 Acre Lot
- Waterfront
- Property is zoned RR-80
Home Design
- Concrete Foundation
- Asphalt Shingled Roof
- Cedar Siding
- Shake Siding
- Steel Siding
Interior Spaces
- Open Floorplan
- 1 Fireplace
- Unfinished Basement
- Basement Fills Entire Space Under The House
Kitchen
- Oven or Range
- Range Hood
- Microwave
Bedrooms and Bathrooms
- 4 Bedrooms
Laundry
- Laundry Room
- Laundry on lower level
- Dryer
- Washer
Home Security
- Home Security System
- Smart Lights or Controls
- Smart Thermostat
- Storm Windows
- Storm Doors
Parking
- 4 Car Garage
- Automatic Garage Door Opener
Eco-Friendly Details
- Energy-Efficient Lighting
- Heating system powered by active solar
Location
- Property is near a golf course
Schools
- West Vine Elementary School
- Stonington High School
Utilities
- Zoned Heating and Cooling
- Geothermal Heating and Cooling
- Radiant Heating System
- Programmable Thermostat
- 60+ Gallon Tank
- Private Company Owned Well
- Cable TV Available
Listing and Financial Details
- Assessor Parcel Number 2074070
Map
Home Values in the Area
Average Home Value in this Area
Tax History
| Year | Tax Paid | Tax Assessment Tax Assessment Total Assessment is a certain percentage of the fair market value that is determined by local assessors to be the total taxable value of land and additions on the property. | Land | Improvement |
|---|---|---|---|---|
| 2025 | $36,471 | $1,904,500 | $577,400 | $1,327,100 |
| 2024 | $34,909 | $1,904,500 | $577,400 | $1,327,100 |
| 2023 | $34,586 | $1,904,500 | $577,400 | $1,327,100 |
| 2022 | $31,288 | $1,277,600 | $491,100 | $786,500 |
| 2021 | $31,544 | $1,277,600 | $491,100 | $786,500 |
| 2020 | $30,880 | $1,277,600 | $491,100 | $786,500 |
| 2019 | $30,184 | $1,240,600 | $491,100 | $749,500 |
| 2018 | $29,167 | $1,240,600 | $491,100 | $749,500 |
| 2017 | $27,241 | $1,141,700 | $513,500 | $628,200 |
| 2016 | $17,053 | $739,500 | $513,500 | $226,000 |
| 2015 | $13,527 | $612,900 | $513,500 | $99,400 |
| 2014 | $12,746 | $601,800 | $513,500 | $88,300 |
Property History
| Date | Event | Price | Change | Sq Ft Price |
|---|---|---|---|---|
| 07/25/2025 07/25/25 | For Sale | $5,700,000 | -- | $820 / Sq Ft |
Purchase History
| Date | Type | Sale Price | Title Company |
|---|---|---|---|
| Warranty Deed | -- | -- |
Mortgage History
| Date | Status | Loan Amount | Loan Type |
|---|---|---|---|
| Open | $1,506,100 | Adjustable Rate Mortgage/ARM | |
| Closed | $1,610,000 | Stand Alone Refi Refinance Of Original Loan | |
| Closed | $667,500 | No Value Available |
Source: SmartMLS
MLS Number: 24113547
APN: STON-000008-000003-000003
- 0 Green Ave
- 464 Greenhaven Rd
- 42 Schiller Ave
- 43 Avondale Rd
- 52 Avondale Rd
- 18 Timothy Dr
- 45 Summertime Cir
- 60 Avondale Rd
- 7 Spring Pond Rd
- 38 Summertime Cir
- 47 Summertime Cir
- 18 No Bottom Ridge Ridge
- Roosevelt Plan at The Enclave at Barn Island
- Monroe Plan at The Enclave at Barn Island
- Lincoln Plan at The Enclave at Barn Island
- 14 Summertime Cir
- 16 Summertime Cir
- 15 Windward Dr
- 19 Summertime Cir
- 32 Trolley Ln
- 2 Brass Ring Rd
- 115 Winnapaug Rd
- 6 Richmond Dr Unit 1
- 6 Richmond Dr Unit 2
- 55 Kimball Ave
- 84 Renee Dr
- 41 Atlantic Ave
- 53 Winnapaug Rd Unit 8
- 4 Yosemite Valley Rd
- 6 Rabbit Run Unit 3
- 4 Benson Ave
- 51 Beach St Unit 2r
- 51 Beach St Unit 1
- 89 Wells St
- 16 Boylston St
- 18 Hobart St
- 32 Tum-A-lum Cir
- 14 Juniper Ave
- 9 Woodlund Ave
- 23 Lester Ave Unit 1







