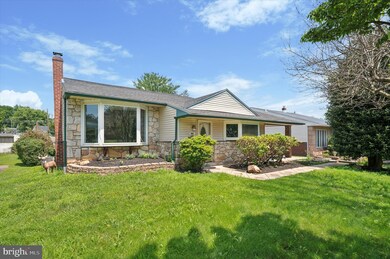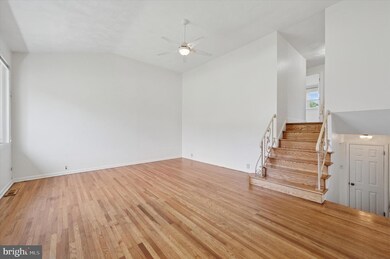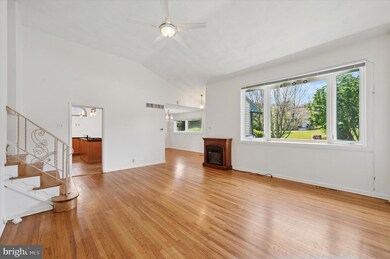
365 Robinson Dr Broomall, PA 19008
Estimated payment $3,589/month
Highlights
- Wood Flooring
- Attic
- Upgraded Countertops
- Loomis Elementary School Rated A
- No HOA
- Breakfast Room
About This Home
Spectacular Broomall Single Family house is now available for sale. This home has been lovingly cared for over the years and many great memories were made here but it is now time for new adventures, memories, holiday meals, backyard BBQ's and so much more. Step into the welcoming foyer and be greeted by the spacious sun-drenched living room with cathedral ceiling, easy access to the full formal dining room and fantastic updated kitchen with center island gas range and lots of cabinets which overlook the eat in kitchen space. Enjoy your favorite morning or end of the day beverage on the inviting patio. Ascend just a few steps to the second level and you'll find a generous sized primary bedroom with ample closets and private ensuite bath with level entry shower. Two additional bedrooms along with an updated hall bath complete this level. Need more space? There is access to the attic as well. Now let's get to the entertainment area. The lower level features a family room with sliders to a huge rear yard. Dreaming of playing sports, practicing gymnastics, maybe even an in-ground pool? This level yard is the one for you. Outdoor shed too. The balance of the lower level includes a half bath, laundry area, and access to the one car garage. Need even more space? There is a basement below the lower level which houses the mechanicals and a pool table too. This home has it all. A nice level lot with private driveway located in the Lawrence Park section of Broomall which is serviced by Marple-Newtown Schools. Lower taxes and convenient to so much shopping, restaurants, medical facilities nearby, access to major travel routes including Route 1 to Philadelphia, I-476 to KOP, I-95, and surrounding areas. This suburban home is truly in a great location for all your local needs. Don't delay. You don't want to miss out on this one!
Home Details
Home Type
- Single Family
Est. Annual Taxes
- $6,529
Year Built
- Built in 1959
Lot Details
- 0.27 Acre Lot
- Lot Dimensions are 65.00 x 0.00
- Privacy Fence
- Level Lot
- Back, Front, and Side Yard
- Property is in very good condition
- Property is zoned R-10 SINGLE FAMILY
Parking
- 1 Car Direct Access Garage
- 3 Driveway Spaces
- Basement Garage
- Rear-Facing Garage
- Garage Door Opener
- On-Street Parking
Home Design
- Split Level Home
- Brick Exterior Construction
- Pitched Roof
- Shingle Roof
- Stone Siding
- Vinyl Siding
- Concrete Perimeter Foundation
Interior Spaces
- 1,992 Sq Ft Home
- Property has 1.5 Levels
- Ceiling Fan
- Bay Window
- Sliding Doors
- Six Panel Doors
- Family Room
- Living Room
- Formal Dining Room
- Storm Doors
- Attic
- Basement
Kitchen
- Breakfast Room
- Eat-In Kitchen
- <<builtInOvenToken>>
- Cooktop<<rangeHoodToken>>
- <<builtInMicrowave>>
- Freezer
- Ice Maker
- Dishwasher
- Kitchen Island
- Upgraded Countertops
- Disposal
Flooring
- Wood
- Carpet
- Ceramic Tile
Bedrooms and Bathrooms
- 3 Bedrooms
- En-Suite Primary Bedroom
- En-Suite Bathroom
- <<tubWithShowerToken>>
- Walk-in Shower
Laundry
- Laundry Room
- Laundry on lower level
- Dryer
- Washer
Accessible Home Design
- More Than Two Accessible Exits
- Level Entry For Accessibility
Schools
- Paxon Hollow Middle School
- Marple Newtown High School
Utilities
- Forced Air Heating and Cooling System
- Natural Gas Water Heater
Additional Features
- Porch
- Suburban Location
Community Details
- No Home Owners Association
- Lawrence Park Subdivision
Listing and Financial Details
- Tax Lot 294-000
- Assessor Parcel Number 25-00-04024-00
Map
Home Values in the Area
Average Home Value in this Area
Tax History
| Year | Tax Paid | Tax Assessment Tax Assessment Total Assessment is a certain percentage of the fair market value that is determined by local assessors to be the total taxable value of land and additions on the property. | Land | Improvement |
|---|---|---|---|---|
| 2024 | $6,076 | $351,610 | $112,600 | $239,010 |
| 2023 | $5,883 | $351,610 | $112,600 | $239,010 |
| 2022 | $5,772 | $351,610 | $112,600 | $239,010 |
| 2021 | $8,711 | $351,610 | $112,600 | $239,010 |
| 2020 | $4,882 | $169,640 | $58,760 | $110,880 |
| 2019 | $4,823 | $169,640 | $58,760 | $110,880 |
| 2018 | $4,773 | $169,640 | $0 | $0 |
| 2017 | $4,775 | $169,640 | $0 | $0 |
| 2016 | $931 | $169,640 | $0 | $0 |
| 2015 | $950 | $169,640 | $0 | $0 |
| 2014 | $950 | $169,640 | $0 | $0 |
Property History
| Date | Event | Price | Change | Sq Ft Price |
|---|---|---|---|---|
| 07/11/2025 07/11/25 | Pending | -- | -- | -- |
| 07/08/2025 07/08/25 | For Sale | $549,900 | -- | $276 / Sq Ft |
Purchase History
| Date | Type | Sale Price | Title Company |
|---|---|---|---|
| Interfamily Deed Transfer | -- | None Available | |
| Deed | $78,000 | -- |
Mortgage History
| Date | Status | Loan Amount | Loan Type |
|---|---|---|---|
| Open | $201,600 | Credit Line Revolving | |
| Closed | $220,500 | Credit Line Revolving | |
| Closed | $95,000 | Unknown | |
| Closed | $75,000 | Unknown |
Similar Homes in Broomall, PA
Source: Bright MLS
MLS Number: PADE2094414
APN: 25-00-04024-00
- 324 Warren Blvd
- 411 Parkstone Way
- 228 Warren Blvd
- 228 S Pkwy
- 2034 Springhouse Rd
- 203 Carlton Dr
- 1007 Jamestown Rd
- 631 S Central Blvd
- 333 Sussex Blvd
- 313 Langford Rd
- 5 Dorset Dr
- 276 Hemlock Ln
- 647 Glendale Rd
- 541 Glendale Rd
- 2155 Mary Ln
- 424 Foulke Ln
- 412 Walnut Hill Ln
- 35 Pine Tree Dr
- 2208 Clover Dr
- 329 Francis Dr






