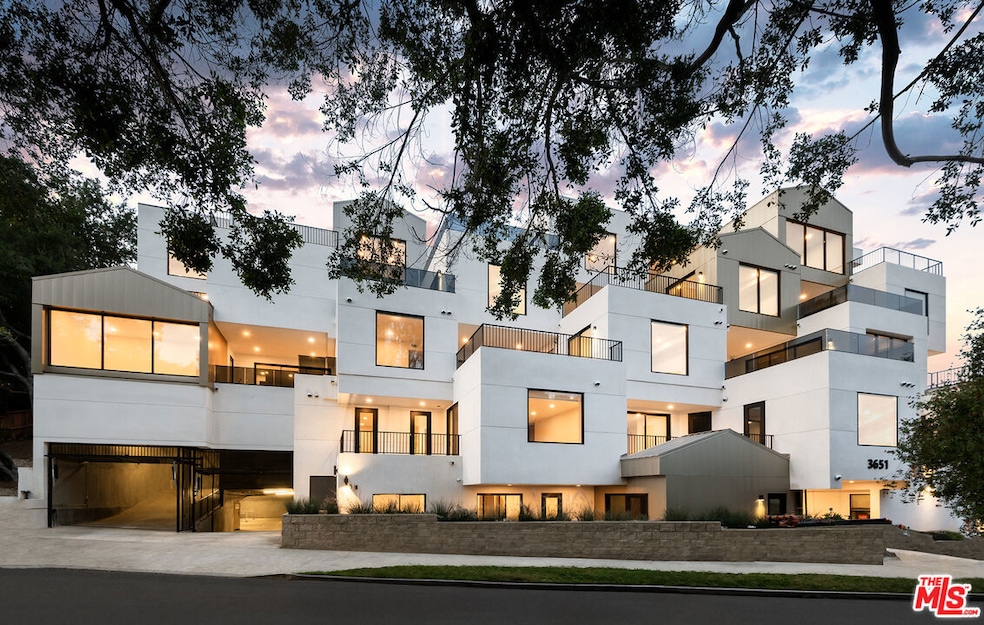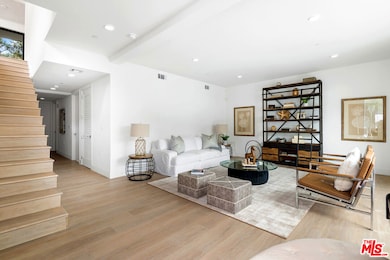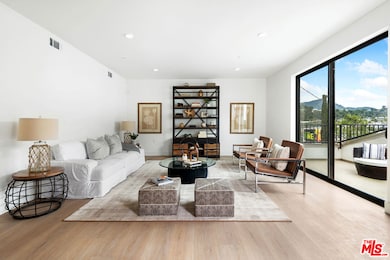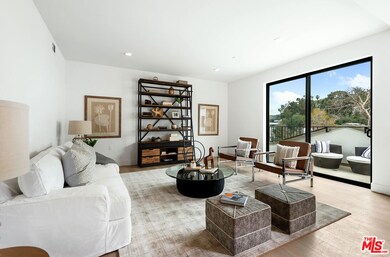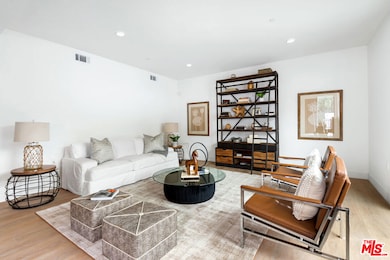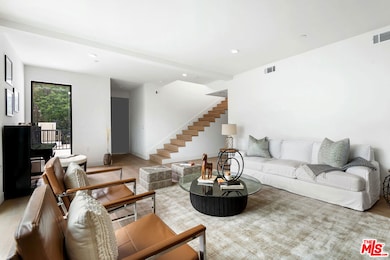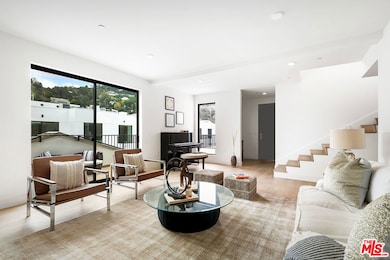
3657 1/2 Regal Place Unit 3657 1/2 Los Angeles, CA 90068
Estimated payment $19,271/month
Highlights
- Fitness Center
- 24-Hour Security
- Rooftop Deck
- Rio Vista Elementary Rated A-
- New Construction
- City Lights View
About This Home
Welcome to The Regal, a luxurious retreat nestled in one of LA's most sought-after neighborhoods, harmoniously combining historical charm with contemporary convenience. This residential 2-story home boasts a private 1000 square foot deck with spa, 4 bedrooms and 4 baths. Additionally, it offers a detached 4-car garage, providing a house-like feel separate from the main building. Offering a tranquil and lavish lifestyle, our elegantly appointed residences align with LA's finest standards while providing the modern conveniences you deserve. As LA's newest and premier luxury building, The Regal stands out with its modern and high-end design, making it the optimal choice for professionals, given its proximity to studios and amenities. With 28 residential units, each exuding class and opulence, our living spaces feature stunning views of green surroundings, Italian kitchens, hidden pantries, high-end fixtures, and spacious terraces. Keyless fob entry doors, high ceilings, waterproof light oak floors, powder bathrooms, Italian kitchens with lifetime warranty hardware, walk-in closets, and more. Impeccable craftsmanship and cutting-edge technology in fittings and fixtures ensure a quality living experience. Indulge in the extensive list of amenities at The Regal, including a lobby, recreation room, fitness center, and office spaces. Our commitment to convenience is evident with keyless smart systems, Amazon lockers, and 21 EV charging parking stations with a bright lit secured garage. The outdoor garden, designed for relaxation, features a Zen wall water feature surrounded by native plants, providing a tranquil atmosphere for meditation. Situated adjacent to Studio City in Los Angeles, The Regal enjoys a serene location in a quiet cul-de-sac surrounded by nature. Easy access to the 101 freeway and proximity to public transportation options, such as metro and bus stops, enhance convenience, where residents can explore nearby hiking trails, including Runyon and Fryman Trails, and enjoy diverse dining options. At The Regal, we prioritize enhancing your living experience. Our state-of-the-art fitness center, equipped with top-of-the-line exercise equipment, caters to fitness enthusiasts and those looking to stay active. We also feature a separate recreation room with pool table. Whether you seek luxury living, convenience, or a tranquil retreat, The Regal invites you to call it home, where modernity meets sophistication. Now accepting Sale Reservations. Contact Listing agent for more information on how to purchase this unit once the final public report is received.
Property Details
Home Type
- Condominium
Year Built
- Built in 2024 | New Construction
Lot Details
- Gated Home
- Sprinkler System
HOA Fees
- $1,007 Monthly HOA Fees
Property Views
- City Lights
- Hills
- Valley
Home Design
- Contemporary Architecture
Interior Spaces
- 2,560 Sq Ft Home
- 3-Story Property
- Built-In Features
- High Ceiling
- Living Room
- Security Lights
Kitchen
- Open to Family Room
- Oven or Range
- Electric Cooktop
- Freezer
- Dishwasher
- Kitchen Island
- Disposal
Flooring
- Wood
- Porcelain Tile
Bedrooms and Bathrooms
- 4 Bedrooms
- 4 Full Bathrooms
- Double Vanity
Laundry
- Laundry in unit
- Dryer
- Washer
Parking
- 4 Covered Spaces
- Automatic Gate
Additional Features
- Rooftop Deck
- Central Heating and Cooling System
Community Details
Overview
- 28 Units
Amenities
- Meeting Room
- Lobby
- Elevator
Recreation
- Fitness Center
Pet Policy
- Call for details about the types of pets allowed
Security
- 24-Hour Security
- Resident Manager or Management On Site
- Card or Code Access
- Fire Sprinkler System
Map
Home Values in the Area
Average Home Value in this Area
Property History
| Date | Event | Price | Change | Sq Ft Price |
|---|---|---|---|---|
| 06/11/2025 06/11/25 | For Sale | $2,800,000 | -- | $1,094 / Sq Ft |
Similar Homes in the area
Source: The MLS
MLS Number: 25550399
- 3651 Regal Place Unit 506
- 3649 Regal Place Unit 203
- 3649 Regal Place Unit 401
- 3649 Regal Place Unit 201
- 3649 Regal Place Unit 306
- 3649 Regal Place Unit 102
- 3649 Regal Place Unit 302
- 3649 Regal Place Unit 303
- 3649 Regal Place Unit 404
- 3649 Regal Place Unit 503
- 3649 Regal Place Unit 307
- 3649 Regal Place Unit 504
- 3880 Fredonia Dr Unit D
- 3907 Fredonia Dr
- 3754 Fredonia Dr
- 3625 Fredonia Dr Unit 4
- 3701 Multiview Dr
- 3929 Fredonia Dr
- 3935 Kentucky Dr
- 3716 Multiview Dr
- 3651 Regal Place Unit 203
- 3651 Regal Place Unit 201
- 3651 Regal Place Unit 102
- 3651 Regal Place Unit 302
- 3659 1/2 Regal Place
- 3651 Regal Place Unit 404
- 3661 Regal Place Unit A
- 3650 Regal Place
- 3751 Multiview Dr
- 3944 Kentucky Dr
- 3944 Kentucky Dr Unit 9
- 7736 Skyhill Dr
- 3763 Lankershim Blvd
- 3971 Fredonia Dr
- 10901 Terryview Dr
- 3484 Oak Glen Dr
- 3526 Wrightwood Ct
- 10849 Fruitland Dr Unit 201
- 3627 Willowcrest Ave
- 3323 Ione Dr
