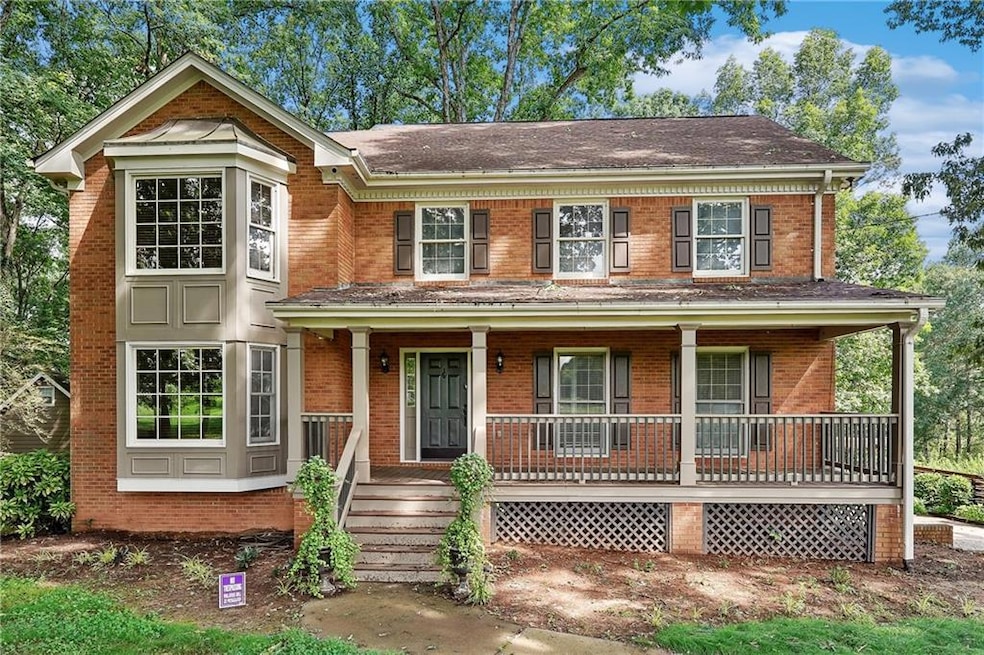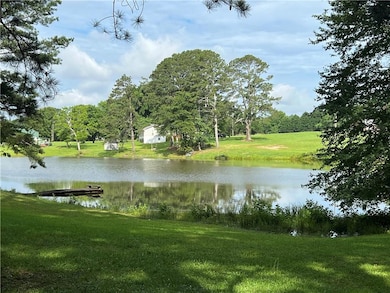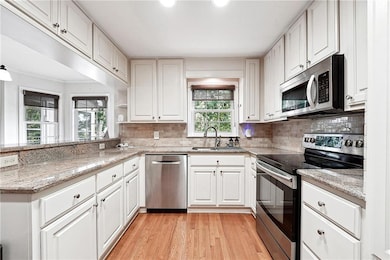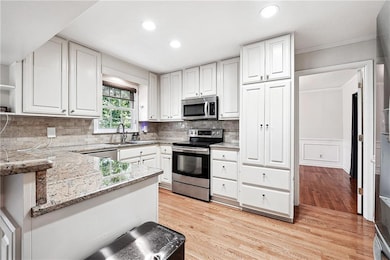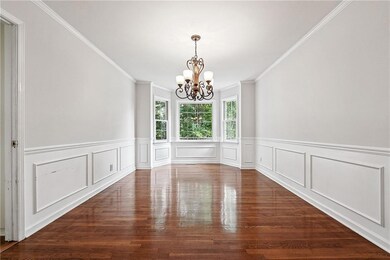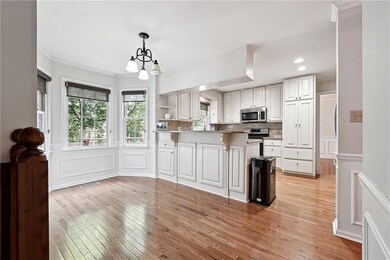Welcome to this breathtaking brick estate, perfectly situated on 3.92 pristine acres with sweeping lake views and endless outdoor amenities. This private retreat features a spacious front porch, formal living and dining rooms with elegant bay windows, and a bright, renovated kitchen with white cabinetry, stainless steel appliances, and a charming breakfast nook.The massive great room offers a cozy fireplace and large bay window, while the sunroom floods the home with natural light and overlooks the expansive backyard. The oversized primary suite includes a bay window, a spa-like ensuite with an open shower, and dual walk-in closets. Upstairs, you'll find three additional bedrooms and a full bath. Outside, enjoy a large deck that leads to an oversized, lighted party deck. The property also features a separate office building with loft space, fully wired for network connectivity and equipped with HVAC and heat. A large barn with attached shed, a sports court, firepit area, and fenced yard complete this outdoor paradise.Located near top-rated public and private schools, shopping, parks, ballfields, and churches, this one-of-a-kind property blends luxury living with convenience and privacy.

