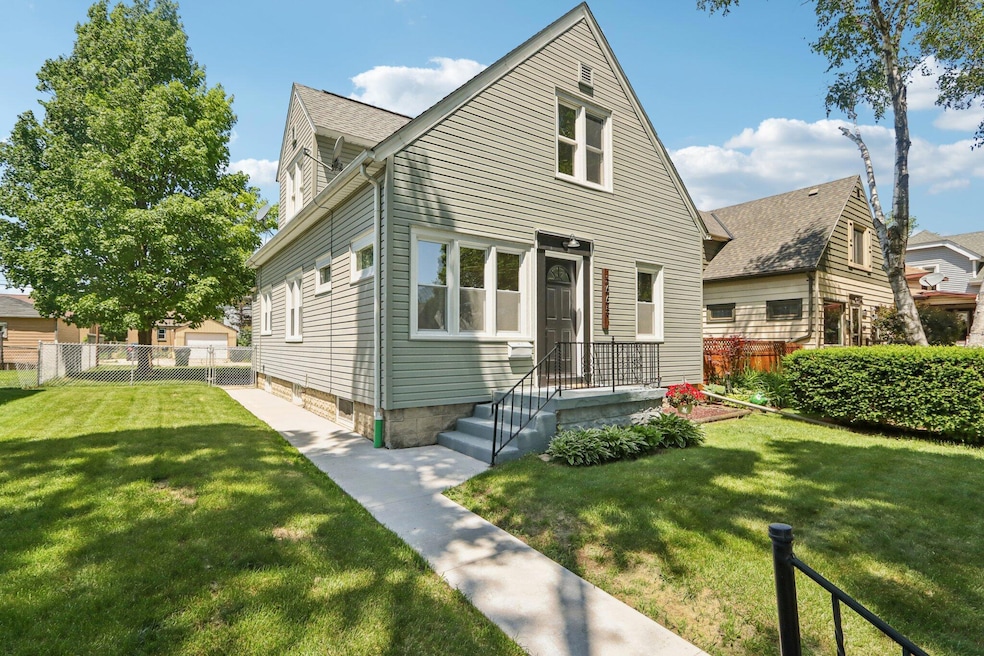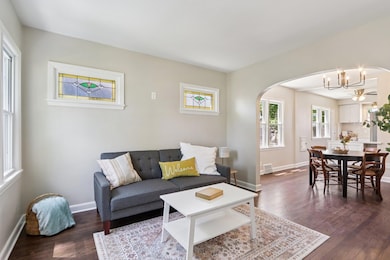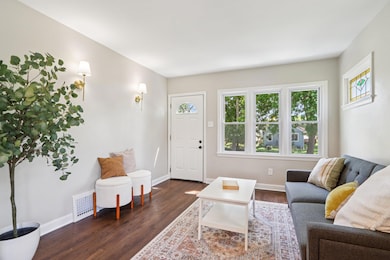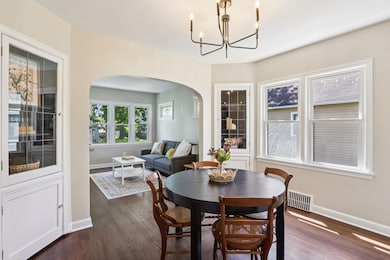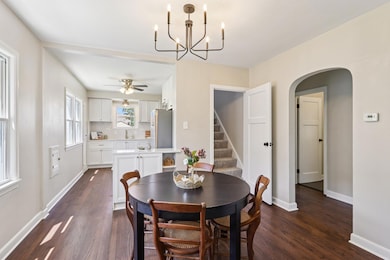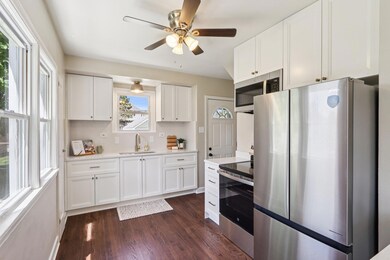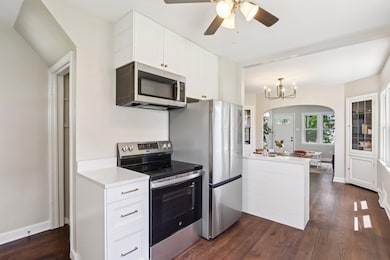
3665 S Rutland Ave Saint Francis, WI 53235
Estimated payment $2,274/month
Highlights
- Open Floorplan
- Cape Cod Architecture
- Main Floor Bedroom
- Willow Glen Primary School Rated A-
- Property is near public transit
- Fenced Yard
About This Home
Super cute and totally remodeled 3/4 bedroom, 1.5 bath Cape Cod on a spacious double lot! Enjoy a brand-new kitchen filled with appliances, island, backsplash and more. Original slim-line hardwood floors on main, and a charming formal dining room with built-in cabinets. The upper level features a private master retreat with half bath, sitting area, and second bedroom. Main floor offers a cozy living room, two additional bedrooms (one without a closet) or 4th room can be used as a den/office. Newly resided 1-car garage w/ attached shed plus extra parking slab, plus fenced yard. Move-in ready with modern updates and classic charm!
Home Details
Home Type
- Single Family
Est. Annual Taxes
- $4,106
Lot Details
- 5,663 Sq Ft Lot
- Property fronts an alley
- Fenced Yard
Parking
- 1 Car Detached Garage
- Garage Door Opener
- Driveway
Home Design
- Cape Cod Architecture
- Vinyl Siding
Interior Spaces
- 1,650 Sq Ft Home
- Open Floorplan
Kitchen
- <<OvenToken>>
- Range<<rangeHoodToken>>
- <<microwave>>
- Kitchen Island
Bedrooms and Bathrooms
- 4 Bedrooms
- Main Floor Bedroom
Laundry
- Dryer
- Washer
Basement
- Basement Fills Entire Space Under The House
- Basement Ceilings are 8 Feet High
- Block Basement Construction
Location
- Property is near public transit
Schools
- Deer Creek Middle School
- Saint Francis High School
Utilities
- Forced Air Heating and Cooling System
- Heating System Uses Natural Gas
- High Speed Internet
Listing and Financial Details
- Assessor Parcel Number 5461332000
Map
Home Values in the Area
Average Home Value in this Area
Tax History
| Year | Tax Paid | Tax Assessment Tax Assessment Total Assessment is a certain percentage of the fair market value that is determined by local assessors to be the total taxable value of land and additions on the property. | Land | Improvement |
|---|---|---|---|---|
| 2023 | $4,355 | $160,900 | $28,100 | $132,800 |
| 2022 | $4,347 | $160,900 | $28,100 | $132,800 |
| 2021 | $4,203 | $160,900 | $28,100 | $132,800 |
| 2020 | $4,197 | $160,900 | $28,100 | $132,800 |
| 2019 | $3,788 | $132,000 | $24,000 | $108,000 |
| 2018 | $4,245 | $132,000 | $24,000 | $108,000 |
| 2017 | $3,753 | $132,000 | $24,000 | $108,000 |
| 2016 | $3,860 | $132,000 | $24,000 | $108,000 |
| 2015 | $3,710 | $132,000 | $24,000 | $108,000 |
| 2014 | $4,150 | $170,400 | $31,800 | $138,600 |
| 2013 | $4,295 | $163,800 | $31,800 | $132,000 |
Property History
| Date | Event | Price | Change | Sq Ft Price |
|---|---|---|---|---|
| 06/25/2025 06/25/25 | For Sale | $349,900 | +62.7% | $212 / Sq Ft |
| 03/26/2025 03/26/25 | Sold | $215,000 | -1.8% | $130 / Sq Ft |
| 03/24/2025 03/24/25 | Pending | -- | -- | -- |
| 03/24/2025 03/24/25 | For Sale | $219,000 | -- | $133 / Sq Ft |
Purchase History
| Date | Type | Sale Price | Title Company |
|---|---|---|---|
| Warranty Deed | $215,000 | None Listed On Document | |
| Warranty Deed | -- | Title Consultants Inc |
Mortgage History
| Date | Status | Loan Amount | Loan Type |
|---|---|---|---|
| Previous Owner | $180,537 | No Value Available | |
| Previous Owner | $162,000 | No Value Available |
Similar Homes in the area
Source: Metro MLS
MLS Number: 1923777
APN: 546-1332-000
- 3632 S Ellen St
- 2102 E Howard Ave
- 3620 S Brust Ave Unit 3622
- 3453 S Alabama Ave
- 3412 S Alabama Ave
- 1525 E Morgan Ave
- 3446 S Delaware Ave
- 3421 S Hanson Ave
- 3400 S Delaware Ave Unit 3402
- 3448 S Indiana Ave
- 2828 E Crawford Ave
- 3313 S Delaware Ave
- 3265 S Swain Ct
- 3619 S Herman St
- 3423 S Clement Ave
- 2672 Hidden Dr Unit 44
- 3159 S Kinnickinnic Ave
- 3146 S Kinnickinnic Ave
- 2726 Pond Dr
- 2728 Pond Dr
- 3581 S Kinnickinnic Ave Unit A
- 3300 S New York Ave
- 4050 S Brust Ave
- 1837 E Hillcrest Ave Unit Upper
- 3248 S Delaware Ave Unit Lower
- 3140 S Kinnickinnic Ave Unit 4
- 3246 S Indiana Ave
- 4030 S Kinnickinnic Ave Unit 2
- 3579 S Logan Ave
- 3120 E Norwich Ave
- 1500 E Oklahoma Ave Unit 1502
- 3231 E Howard Ave
- 1817 E Rusk Ave Unit UPPER
- 3029 S Hanson Ave Unit 3029
- 4042 S Pine Ave
- 3148 S Logan Ave Unit UPPER
- 2883 S Linebarger Terrace Unit 2881
- 3033 S Clement Ave Unit UPPER
- 3201 S Lenox St Unit Lenox Lower
- 2860 S Delaware Ave Unit 2860
