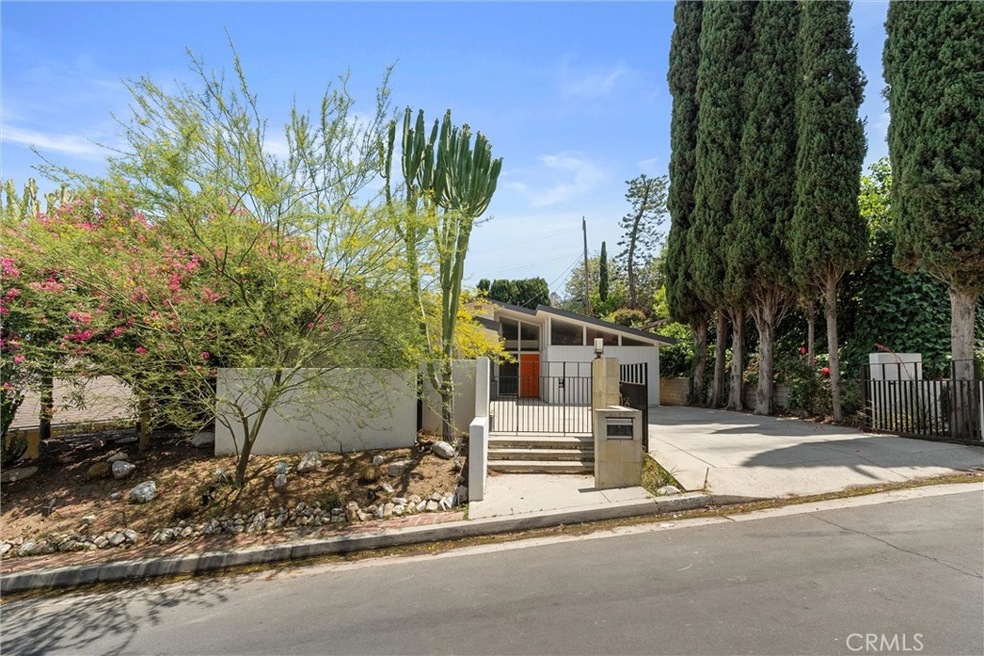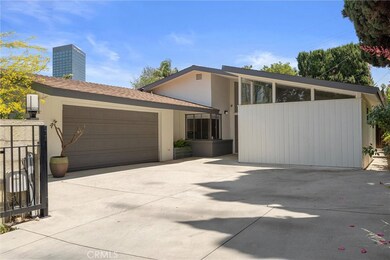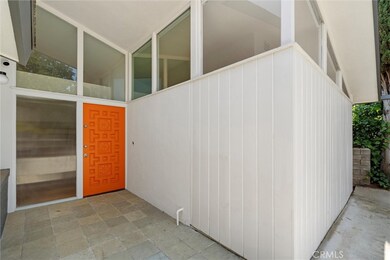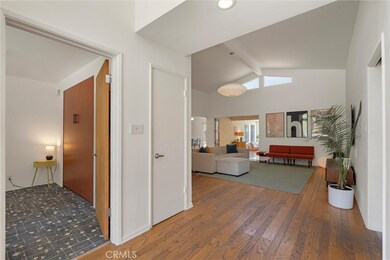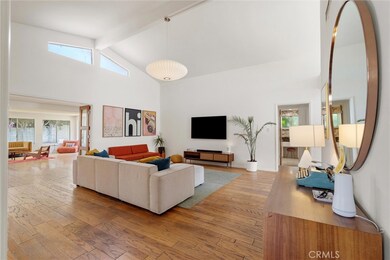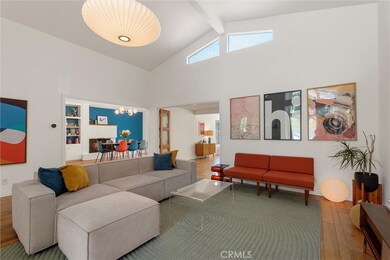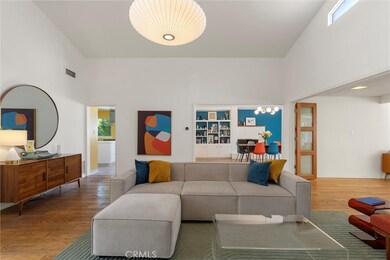
3674 Willowcrest Ave Studio City, CA 91604
Estimated payment $11,274/month
Highlights
- Open Floorplan
- View of Hills
- Bonus Room
- Rio Vista Elementary Rated A-
- Wood Flooring
- High Ceiling
About This Home
Tucked into a serene and sunny stretch of the coveted Wrightwood Estates in Studio City, this one-of-a-kind mid-century modern gem offers the perfect balance of timeless design, natural light, and indoor-outdoor living. A Schindler influenced home with timeless style has 3 spacious bedrooms and 2 bathrooms, the home features vaulted ceilings, a wide-open living space and a stunning bonus room surrounded by windows that flows seamlessly into the surrounding landscape. Step inside to find expansive Clerestory windows, skylights, and an airy layout that captures the golden Southern California light throughout the day. A large kitchen with a breakfast nook, built-in shelving and connected to the expansive laundry room. Whether you’re hosting a dinner party or enjoying a quiet morning coffee, the connection between nature and home is undeniable with tranquil vibes and space to breathe. Situated on an extra-wide, open street, this home feels both private and welcoming, ideal for entertaining or simply living beautifully. Located in the Carpenter Community Charter School and minutes from Ventura Boulevard's shops & restaurants. Don’t miss your chance to own a true hillside retreat in one of Studio City’s most desirable neighborhoods.
Listing Agent
Sara Gonzalez Bryant
Bryant Gonzalez Real Estate License #01455688 Listed on: 06/12/2025
Home Details
Home Type
- Single Family
Est. Annual Taxes
- $20,966
Year Built
- Built in 1955
Lot Details
- 7,890 Sq Ft Lot
- Drip System Landscaping
- Backyard Sprinklers
- Lawn
- Back Yard
Parking
- 2 Car Attached Garage
- Parking Available
- Side Facing Garage
- Two Garage Doors
- Garage Door Opener
- Driveway Level
Interior Spaces
- 2,266 Sq Ft Home
- 1-Story Property
- Open Floorplan
- High Ceiling
- Gas Fireplace
- Separate Family Room
- Living Room
- Dining Room with Fireplace
- Bonus Room
- Views of Hills
Kitchen
- Breakfast Area or Nook
- Eat-In Kitchen
- Electric Oven
- Six Burner Stove
- Gas Cooktop
- Dishwasher
- Tile Countertops
- Disposal
Flooring
- Wood
- Carpet
- Vinyl
Bedrooms and Bathrooms
- 3 Main Level Bedrooms
- 2 Full Bathrooms
- Bathtub
- Walk-in Shower
- Exhaust Fan In Bathroom
Laundry
- Laundry Room
- Dryer
- Washer
- 220 Volts In Laundry
Home Security
- Alarm System
- Fire and Smoke Detector
Outdoor Features
- Concrete Porch or Patio
- Exterior Lighting
Utilities
- Central Heating and Cooling System
- Vented Exhaust Fan
- Natural Gas Connected
- Water Heater
- Cable TV Available
Community Details
- No Home Owners Association
Listing and Financial Details
- Tax Lot 97
- Tax Tract Number 15143
- Assessor Parcel Number 2380006004
Map
Home Values in the Area
Average Home Value in this Area
Tax History
| Year | Tax Paid | Tax Assessment Tax Assessment Total Assessment is a certain percentage of the fair market value that is determined by local assessors to be the total taxable value of land and additions on the property. | Land | Improvement |
|---|---|---|---|---|
| 2024 | $20,966 | $1,716,660 | $1,373,328 | $343,332 |
| 2023 | $20,557 | $1,683,000 | $1,346,400 | $336,600 |
| 2022 | $19,595 | $1,650,000 | $1,320,000 | $330,000 |
| 2021 | $12,638 | $1,052,868 | $779,958 | $272,910 |
| 2019 | $12,258 | $1,021,641 | $756,825 | $264,816 |
| 2018 | $12,122 | $1,001,610 | $741,986 | $259,624 |
| 2016 | $11,579 | $962,719 | $713,175 | $249,544 |
| 2015 | $11,408 | $948,259 | $702,463 | $245,796 |
| 2014 | $11,444 | $929,685 | $688,703 | $240,982 |
Property History
| Date | Event | Price | Change | Sq Ft Price |
|---|---|---|---|---|
| 06/16/2025 06/16/25 | Pending | -- | -- | -- |
| 06/12/2025 06/12/25 | For Sale | $1,725,000 | +4.5% | $761 / Sq Ft |
| 10/18/2021 10/18/21 | Sold | $1,650,000 | +3.2% | $728 / Sq Ft |
| 08/24/2021 08/24/21 | Pending | -- | -- | -- |
| 08/17/2021 08/17/21 | For Sale | $1,599,000 | -- | $706 / Sq Ft |
Purchase History
| Date | Type | Sale Price | Title Company |
|---|---|---|---|
| Grant Deed | $1,650,000 | Lawyers Title | |
| Grant Deed | $885,000 | Equity Title Company | |
| Interfamily Deed Transfer | -- | California Title | |
| Grant Deed | $675,000 | California Title | |
| Individual Deed | $355,000 | -- | |
| Quit Claim Deed | -- | First American | |
| Interfamily Deed Transfer | -- | First American |
Mortgage History
| Date | Status | Loan Amount | Loan Type |
|---|---|---|---|
| Previous Owner | $1,320,000 | New Conventional | |
| Previous Owner | $602,200 | New Conventional | |
| Previous Owner | $625,500 | Purchase Money Mortgage | |
| Previous Owner | $502,500 | New Conventional | |
| Previous Owner | $540,000 | Credit Line Revolving | |
| Previous Owner | $284,000 | No Value Available | |
| Previous Owner | $73,900 | Unknown |
Similar Homes in the area
Source: California Regional Multiple Listing Service (CRMLS)
MLS Number: PW25131871
APN: 2380-006-004
- 10868 Willowcrest Place
- 3744 Vineland Ave
- 3733 Willowcrest Ave
- 10940 Terryview Dr
- 3929 Fredonia Dr
- 3935 Kentucky Dr
- 3526 Wrightwood Ct
- 3907 Fredonia Dr
- 3620 Wrightwood Dr
- 3540 Willowcrest Ave
- 10866 Bluffside Dr Unit 2
- 3880 Fredonia Dr Unit D
- 3754 Fredonia Dr
- 10926 Bluffside Dr Unit 3
- 11023 Fruitland Dr Unit 104
- 11023 Fruitland Dr Unit 304
- 3657 1/2 Regal Place Unit 3657 1/2
- 3651 Regal Place Unit 506
- 3649 Regal Place Unit 203
- 3649 Regal Place Unit 401
