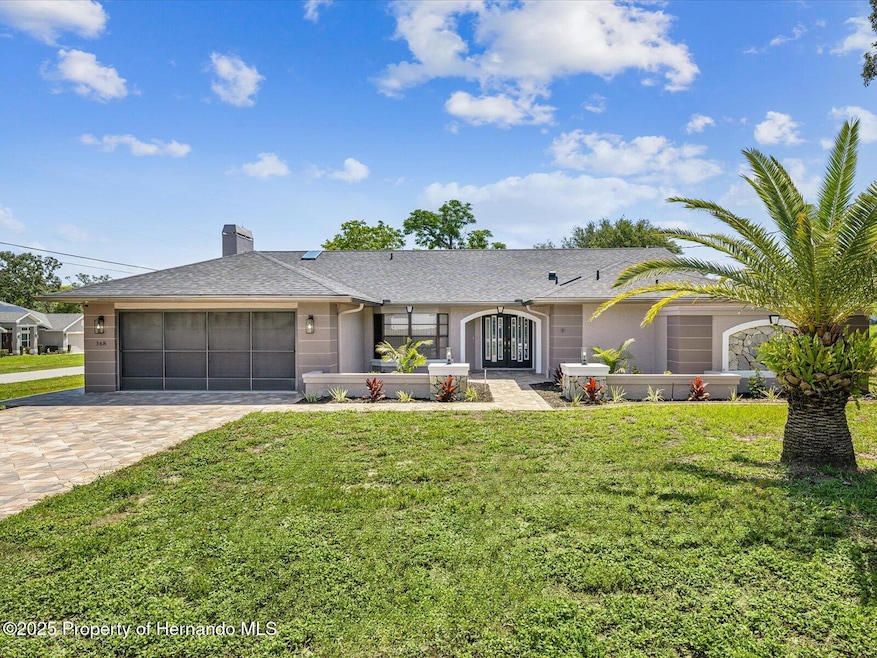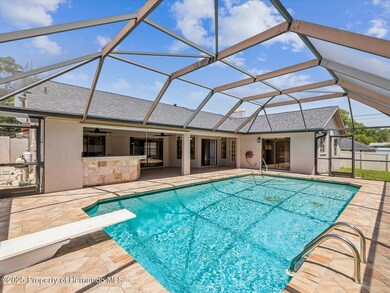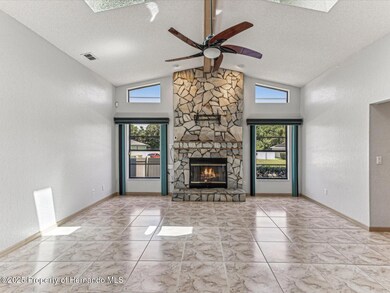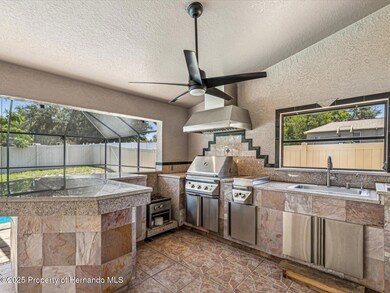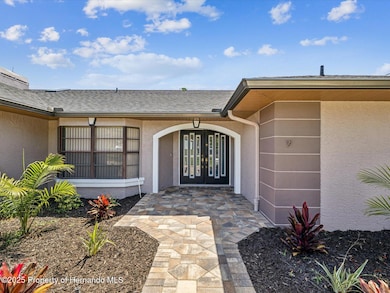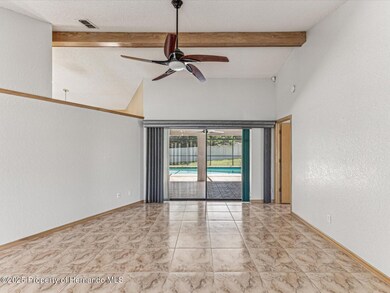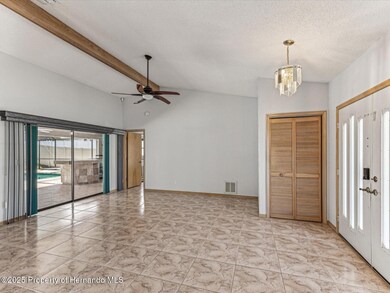368 Clearfield Ave Spring Hill, FL 34606
Estimated payment $2,623/month
Highlights
- Screened Pool
- Marble Flooring
- Corner Lot
- Vaulted Ceiling
- Outdoor Kitchen
- No HOA
About This Lot
Active under contract. Accepting backup offers. Welcome to your Florida dream home! This beautifully maintained 3-bedroom, 2-bathroom ranch-style pool home with a 2-car garage is ideally situated on a spacious corner lot, offering enhanced curb appeal and a more open feel.
The freshly painted exterior gives the home a crisp, inviting look from the start. Inside, you'll find durable tile flooring throughout and a thoughtfully designed split floor plan that blends comfort and practicality. The upgraded kitchen features elegant granite countertops, ample cabinetry, and a layout perfect for both everyday cooking and entertaining guests.
The primary suite serves as a peaceful retreat, complete with a large walk-in closet, a granite-framed garden tub, dual vanities, and a separate walk-in shower. The two additional bedrooms are well-sized, offering plenty of space for family, guests, or a home office setup—each with easy access to the full guest bathroom, which includes dual vanities and convenient direct access to the pool area.
A formal living room provides a great space for relaxing or hosting, while the oversized family room with a cozy fireplace adds warmth and flexibility for everyday living.
Step outside to your personal oasis. The screened-in lanai leads to a sparkling pool and an impressive outdoor kitchen featuring granite countertops and a dedicated gas line—perfect for grilling, entertaining, or simply enjoying outdoor meals all year long. This setup makes it easy to cook, serve, and dine without stepping back inside, creating the ultimate Florida lifestyle experience.
The fully fenced backyard includes a private garden area and a shed for additional storage. The irrigation system is connected to a private well, helping maintain a lush lawn while keeping utility costs low.
Additional features include a dedicated laundry room, a brand-new roof, a paved driveway, smart home automation, and a home security system for added peace of mind.
With its upgraded features, open layout, and incredible outdoor living space, this corner-lot gem is move-in ready and waiting for you to call it home. Schedule your private showing today!
This is a remediated sinkhole home repaired in 2008.
Property Details
Property Type
- Land
Est. Annual Taxes
- $5,165
Year Built
- Built in 1989 | Remodeled
Lot Details
- 0.25 Acre Lot
- Vinyl Fence
- Corner Lot
- Few Trees
- Property is zoned PDP, PUD
Parking
- 2 Car Attached Garage
Home Design
- Shingle Roof
- Block Exterior
- Stucco Exterior
Interior Spaces
- 2,129 Sq Ft Home
- 1-Story Property
- Vaulted Ceiling
- Ceiling Fan
- Skylights
- Wood Burning Fireplace
- Screened Porch
Kitchen
- Breakfast Area or Nook
- Breakfast Bar
- Convection Oven
- Gas Cooktop
- Microwave
- Dishwasher
Flooring
- Carpet
- Marble
- Tile
Bedrooms and Bathrooms
- 3 Bedrooms
- Split Bedroom Floorplan
- Walk-In Closet
- 2 Full Bathrooms
- Double Vanity
- Bathtub and Shower Combination in Primary Bathroom
Laundry
- Dryer
- Washer
- Sink Near Laundry
Home Security
- Security System Owned
- Fire and Smoke Detector
Schools
- Deltona Elementary School
- Fox Chapel Middle School
- Weeki Wachee High School
Utilities
- Central Heating and Cooling System
- 220 Volts
- Well
- Septic Tank
Listing and Financial Details
- Legal Lot and Block 1 / 177
Community Details
Overview
- No Home Owners Association
- Spring Hill Unit 4 Subdivision
Security
- Building Fire Alarm
Recreation
- Screened Pool
- In Ground Pool
- Courtyard
- Patio
- Outdoor Kitchen
- Shed
Map
Home Values in the Area
Average Home Value in this Area
Tax History
| Year | Tax Paid | Tax Assessment Tax Assessment Total Assessment is a certain percentage of the fair market value that is determined by local assessors to be the total taxable value of land and additions on the property. | Land | Improvement |
|---|---|---|---|---|
| 2024 | $2,097 | $301,888 | $25,356 | $276,532 |
| 2023 | $2,097 | $136,548 | $0 | $0 |
| 2022 | $2,005 | $132,571 | $0 | $0 |
| 2021 | $1,461 | $128,710 | $0 | $0 |
| 2020 | $1,866 | $126,933 | $0 | $0 |
| 2019 | $1,862 | $124,079 | $0 | $0 |
| 2018 | $1,262 | $121,765 | $0 | $0 |
| 2017 | $1,538 | $119,261 | $0 | $0 |
| 2016 | $1,487 | $116,808 | $0 | $0 |
| 2015 | $1,497 | $115,996 | $0 | $0 |
| 2014 | $1,468 | $115,075 | $0 | $0 |
Property History
| Date | Event | Price | Change | Sq Ft Price |
|---|---|---|---|---|
| 05/26/2025 05/26/25 | Pending | -- | -- | -- |
| 05/16/2025 05/16/25 | For Sale | $398,900 | -- | $187 / Sq Ft |
Purchase History
| Date | Type | Sale Price | Title Company |
|---|---|---|---|
| Quit Claim Deed | $100 | None Listed On Document | |
| Interfamily Deed Transfer | -- | Accommodation |
Source: Hernando County Association of REALTORS®
MLS Number: 2253562
APN: R32-323-17-5040-0177-0010
- 7365 Pinehurst Dr
- 7318 Tranquil Dr
- 7278 Lamplighter St
- 7192 Catalina St
- 7254 Landmark Dr
- 0 Landmark Dr Unit MFRTB8327200
- 7256 Pinehurst Dr
- 503 Neal Ln
- 245 Leafy Way Ave
- 7630 Landmark Dr
- 7280 Tarrytown Dr
- 423 Tryon Cir
- 7319 Holiday Dr
- 7050 Merrick Ln
- 485 Stillwater Ave
- 1009 Cobblestone Dr
- 479 Tryon Cir Unit LOT ONLY
- 1054 Embassy Ave
- 7028 Merrick Ln
- 173 Portland Ave
