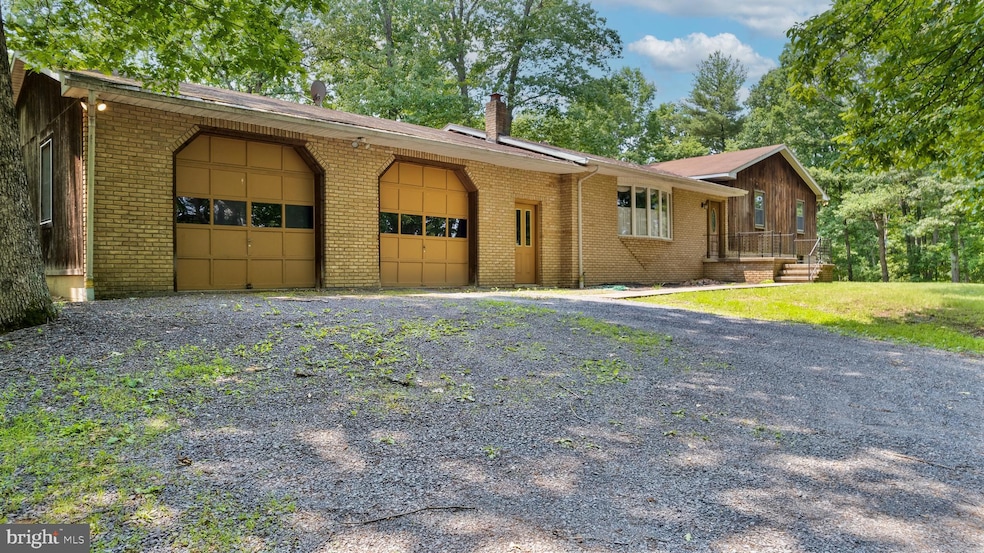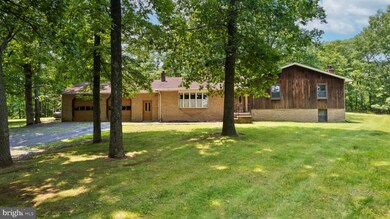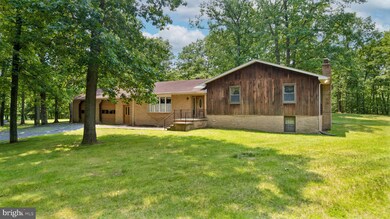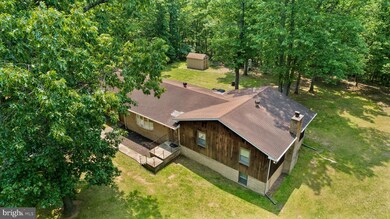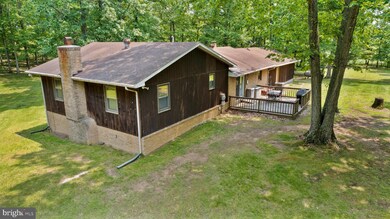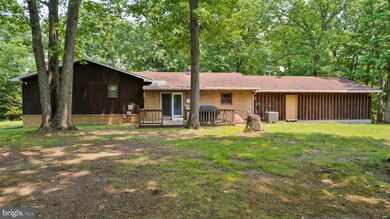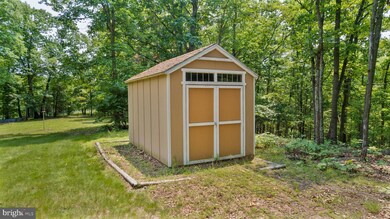
368 Jaguar Dr Inwood, WV 25428
Estimated payment $2,626/month
Highlights
- Partially Wooded Lot
- No HOA
- Oversized Parking
- Wood Flooring
- 2 Car Attached Garage
- Bay Window
About This Home
This unique listing is available for new owners to come make this home their own. Nestled on a sprawling 10.25-acre unrestricted lot, this exquisite bi-level residence exudes charm, sophistication and private living. The exterior, a harmonious blend of brick and cedar, blends into the background well on this mostly wooded lot. This home really has it all, pull into the oversized garage with workshop space and additional storage. Step inside to discover a thoughtfully designed interior, with spacious mudroom/pantry area, the well-equipped kitchen and formal dining room, formal living room with beautiful custom built-ins, then step up to 3 spacious bedrooms with master bath and guest bath. Down the stairs you will find more custom built-ins on your way to what feels like a second home, the finished basement offers a large living room/recreational area with high ceilings and a wood burning fireplace, perfect for relaxing and entertaining. As you circle the basement there are a few flex rooms, currently set up as an office this space could be a fourth bedroom connected to a half bath with plenty of space to add a shower if desired. There's another large room and as you pass through you will find the utility area with a large storage space, laundry room and another flex room that has been used as a home gym in the past. This home is equipped with tankless water heater and a water treatment system and gas furnace. The French doors from the dining room open to the large rear deck. The shed and covered outbuilding are perfect for all of your extra tools and equipment. This property is not just a home; it’s a lifestyle, offering comfort, peace, space and nature at your doorstep. Must see this remarkable residence. Selling As-Is. Seller needs time to find another home and likely a short-term leaseback.
Home Details
Home Type
- Single Family
Est. Annual Taxes
- $1,709
Year Built
- Built in 1977 | Remodeled in 1994
Lot Details
- 10.25 Acre Lot
- Northeast Facing Home
- Wood Fence
- Landscaped
- No Through Street
- Partially Wooded Lot
- Property is in very good condition
- Property is zoned 101
Parking
- 2 Car Attached Garage
- Oversized Parking
- Parking Storage or Cabinetry
Home Design
- Brick Exterior Construction
- Permanent Foundation
- Asphalt Roof
- Concrete Perimeter Foundation
- Cedar
Interior Spaces
- Property has 3 Levels
- Wood Burning Fireplace
- Double Pane Windows
- Bay Window
- French Doors
Kitchen
- Electric Oven or Range
- <<builtInMicrowave>>
- Dishwasher
- Disposal
Flooring
- Wood
- Carpet
Bedrooms and Bathrooms
- 3 Main Level Bedrooms
Laundry
- Electric Dryer
- Washer
Basement
- Basement Fills Entire Space Under The House
- Laundry in Basement
Outdoor Features
- Shed
- Outbuilding
Utilities
- Forced Air Heating and Cooling System
- Heating System Powered By Owned Propane
- Propane
- Tankless Water Heater
Community Details
- No Home Owners Association
- Inwood Subdivision
Listing and Financial Details
- Assessor Parcel Number 01 21000400190000
Map
Home Values in the Area
Average Home Value in this Area
Tax History
| Year | Tax Paid | Tax Assessment Tax Assessment Total Assessment is a certain percentage of the fair market value that is determined by local assessors to be the total taxable value of land and additions on the property. | Land | Improvement |
|---|---|---|---|---|
| 2024 | $1,787 | $165,610 | $60,370 | $105,240 |
| 2023 | $1,741 | $157,750 | $52,510 | $105,240 |
| 2022 | $1,477 | $146,890 | $50,230 | $96,660 |
| 2021 | $1,382 | $137,830 | $47,950 | $89,880 |
| 2020 | $1,323 | $132,610 | $47,950 | $84,660 |
| 2019 | $1,282 | $128,470 | $47,950 | $80,520 |
| 2018 | $1,265 | $126,790 | $47,950 | $78,840 |
| 2017 | $1,226 | $122,890 | $47,950 | $74,940 |
| 2016 | $1,285 | $126,840 | $47,940 | $78,900 |
| 2015 | $1,297 | $125,050 | $47,940 | $77,110 |
| 2014 | $1,290 | $124,150 | $47,940 | $76,210 |
Property History
| Date | Event | Price | Change | Sq Ft Price |
|---|---|---|---|---|
| 06/09/2025 06/09/25 | Pending | -- | -- | -- |
| 06/07/2025 06/07/25 | For Sale | $449,900 | -- | $167 / Sq Ft |
Mortgage History
| Date | Status | Loan Amount | Loan Type |
|---|---|---|---|
| Closed | $100,000 | Credit Line Revolving |
Similar Homes in the area
Source: Bright MLS
MLS Number: WVBE2040906
APN: 01-21-00040019
- 173 Larimar Ln
- 12 Larimar Ln
- 45 Baywatch Ln
- 47 Lair Way
- 257 Idyllwood Dr
- 97 Lair Way
- 2968 Sulphur Springs Rd
- 1782 Nadenbousch Ln
- 195 Patricks Ct
- 1085 Wide Horizon Blvd
- 0 Near Bethels Way Unit WVBE2019932
- 261 Cone Ct
- 415 Near Bethels Way
- 0 Greatwood Unit WVBE2037794
- 104 Basin Dr
- 39 Tranquility Ave
- 719 Near Bethels Way
- 33 Sinker Dr
- 1306 Nadenbousch Ln
