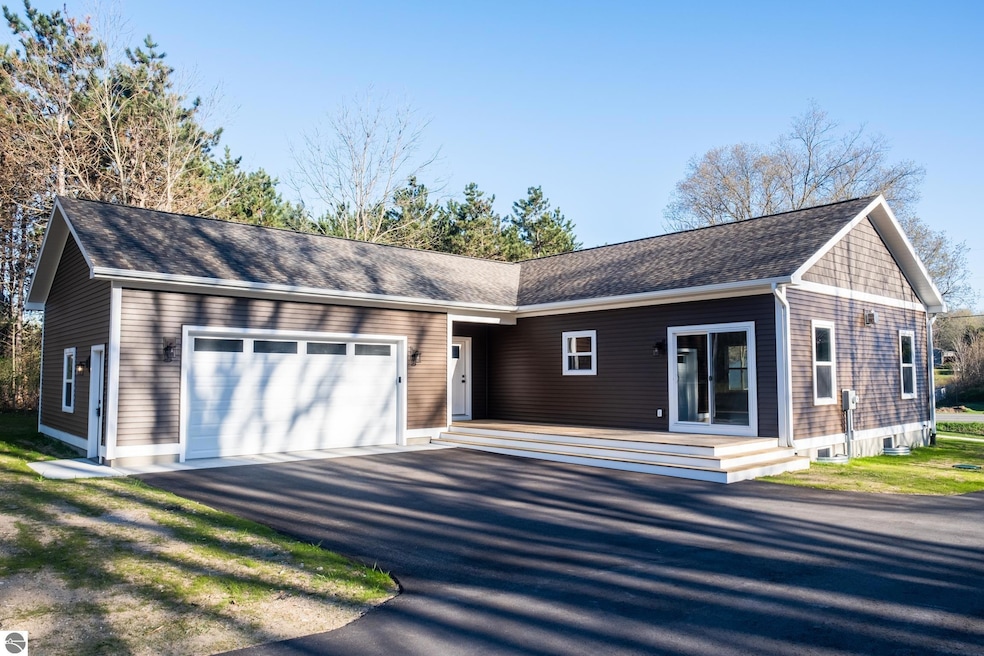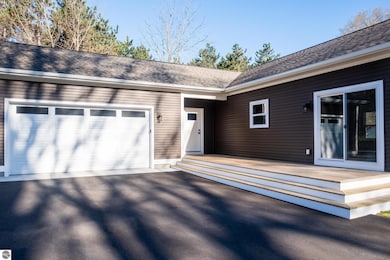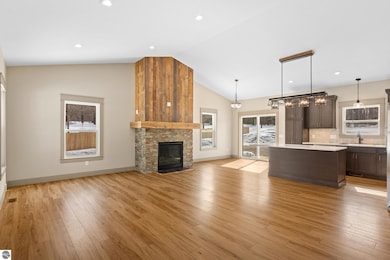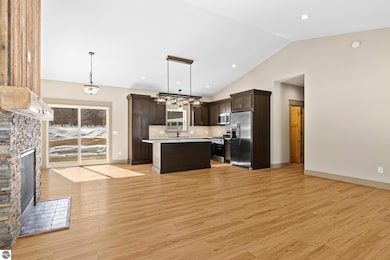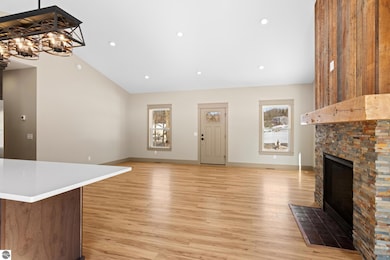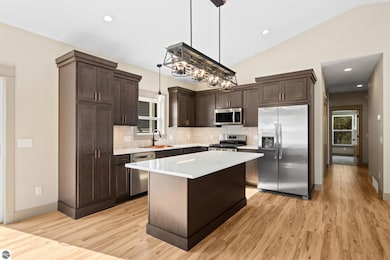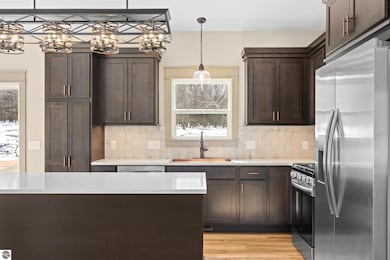
3680 Supply Rd Traverse City, MI 49696
Estimated payment $3,355/month
Highlights
- New Construction
- Home Performance with ENERGY STAR
- Deck
- Courtade Elementary School Rated A-
- Countryside Views
- Wooded Lot
About This Home
This tastefully designed 3 bed, 2 bath with private master, new construction home boasts impeccable craftsmanship and stylish finishes throughout. From the moment you step inside, you'll appreciate the attention to detail that makes this home truly special. The open-concept kitchen features a gorgeous hammered copper sink and quartz countertops. The gas fireplace is a true highlight, with locally hand selected barnwood, and a continuation of flow, with a hammered copper hearth. The full, unfinished basement is plumbed for a third bathroom, with an egress window for a fourth bedroom, giving you the opportunity to expand as your needs grow. There are 2 additional storage areas in the basement, thoughtfully placed as to allow for floor space. So whether you’re hosting guests or enjoying quiet moments, this home is sure to impress. A 24x24 finished garage, offers both space and functionality. Set on 1.5 acres, this property offers plenty of area for outdoor activities, privacy, and room to enjoy nature. Located just minutes from the beautiful lakes and the Vasa Trail, it’s ideal for outdoor enthusiasts who appreciate the peace and beauty of the area. Every detail of this custom-built home has been designed to blend modern convenience with timeless style.
Listing Agent
Keller Williams Northern Michi License #6501399791 Listed on: 06/21/2025

Home Details
Home Type
- Single Family
Est. Annual Taxes
- $557
Year Built
- Built in 2025 | New Construction
Lot Details
- 1.51 Acre Lot
- Lot Dimensions are 100 x 660
- Level Lot
- Cleared Lot
- Wooded Lot
- The community has rules related to zoning restrictions
Home Design
- Ranch Style House
- Poured Concrete
- Fire Rated Drywall
- Frame Construction
- Asphalt Roof
- Vinyl Siding
- Recycled Construction Materials
Interior Spaces
- 1,602 Sq Ft Home
- Vaulted Ceiling
- Gas Fireplace
- Mud Room
- Radiant Floor
- Countryside Views
Kitchen
- Oven or Range
- Recirculated Exhaust Fan
- Microwave
- Dishwasher
- ENERGY STAR Qualified Appliances
- Kitchen Island
- Solid Surface Countertops
- Disposal
Bedrooms and Bathrooms
- 3 Bedrooms
- Walk-In Closet
- 2 Full Bathrooms
Laundry
- Dryer
- Washer
Basement
- Basement Fills Entire Space Under The House
- Crawl Space
- Basement Windows
- Basement Window Egress
Parking
- 2 Car Attached Garage
- Garage Door Opener
Eco-Friendly Details
- Energy-Efficient Windows with Low Emissivity
- Home Performance with ENERGY STAR
- Rain Water Catchment
Outdoor Features
- Deck
- Covered patio or porch
- Rain Gutters
Utilities
- Forced Air Heating and Cooling System
- ENERGY STAR Qualified Air Conditioning
- Programmable Thermostat
- Well
- Natural Gas Water Heater
- Satellite Dish
- Cable TV Available
Map
Home Values in the Area
Average Home Value in this Area
Tax History
| Year | Tax Paid | Tax Assessment Tax Assessment Total Assessment is a certain percentage of the fair market value that is determined by local assessors to be the total taxable value of land and additions on the property. | Land | Improvement |
|---|---|---|---|---|
| 2025 | $557 | $196,600 | $0 | $0 |
| 2024 | $448 | $31,900 | $0 | $0 |
| 2023 | $427 | $46,400 | $0 | $0 |
| 2022 | $31,310 | $47,300 | $0 | $0 |
| 2021 | $10,131 | $46,400 | $0 | $0 |
| 2020 | $767 | $43,500 | $0 | $0 |
| 2019 | $771 | $37,400 | $0 | $0 |
| 2018 | $753 | $33,500 | $0 | $0 |
| 2017 | -- | $31,000 | $0 | $0 |
| 2016 | -- | $27,000 | $0 | $0 |
| 2014 | -- | $26,900 | $0 | $0 |
| 2012 | -- | $29,100 | $0 | $0 |
Property History
| Date | Event | Price | Change | Sq Ft Price |
|---|---|---|---|---|
| 06/21/2025 06/21/25 | For Sale | $599,000 | +898.3% | $374 / Sq Ft |
| 03/08/2024 03/08/24 | Sold | $60,000 | 0.0% | $60 / Sq Ft |
| 02/07/2024 02/07/24 | Pending | -- | -- | -- |
| 02/02/2024 02/02/24 | For Sale | $60,000 | -- | $60 / Sq Ft |
Purchase History
| Date | Type | Sale Price | Title Company |
|---|---|---|---|
| Warranty Deed | $60,000 | -- |
Similar Homes in Traverse City, MI
Source: Northern Great Lakes REALTORS® MLS
MLS Number: 1935456
APN: 03-227-036-00
- 3855 Hammond Rd E
- 4546 Prouty Rd
- 2455 Five Mile Rd
- 4180 Pintail Dr
- 2733 Windcrest Ln
- 4169 N Spider Lake Rd
- 4382 S Vandervoight Dr
- 398 Highview Rd
- 376 Highview Rd
- 4222 Celery Bay Dr
- 00 N Four Mile Rd
- Parcel 2B Chandler Rd
- 2466 Chandler Rd
- 2480 Chandler Rd
- 2664 Chandler Rd
- 3038 Holiday Village Rd
- 3232 5 Mile Rd
- 3463 Autumn Leaf Dr
- 0 Timberlee Dr
- 0 Cross Country Trail Unit H 1934018
- 1765 St Joseph St
- 3835 Vale Dr
- 4263 Eagle Crest Dr Unit 4263
- 24 Bayfront Dr
- 5541 Foothills Dr
- 944 Juniper St
- 6455 Us Highway 31 N
- 2692 Harbor Hill Dr
- 1389 Carriage View Ln
- 1542 Simsbury St Unit 3
- 1542 Simsbury St Unit 1
- 1542 Simsbury St Unit 4
- 1542 Simsbury St
- 1310 Peninsula Ct
- 609 Bloomfield Rd
- 2516 Crossing Cir
- 1001 Cass St Unit Upstairs
- 114 E Twelfth St
- 3686 Matador W
- 232 E State St
