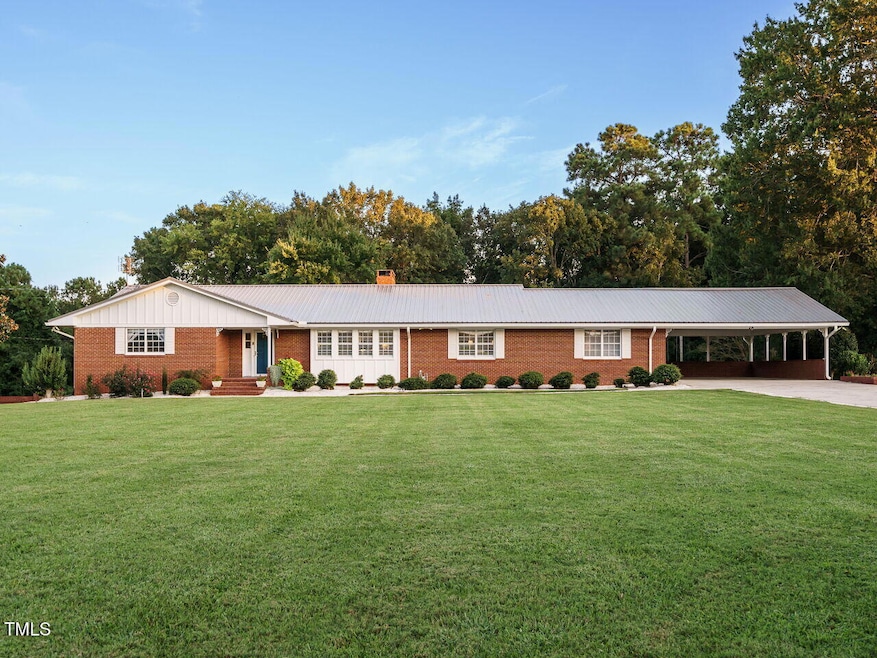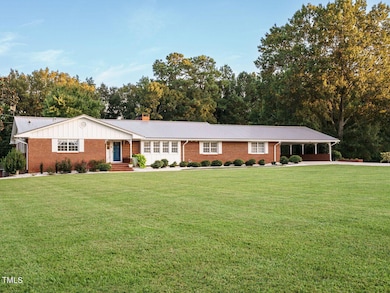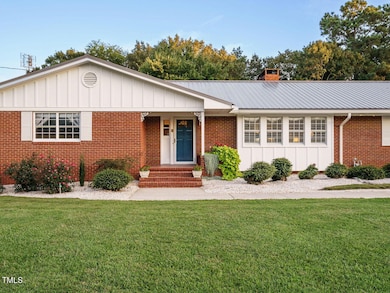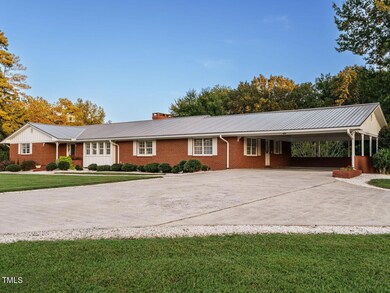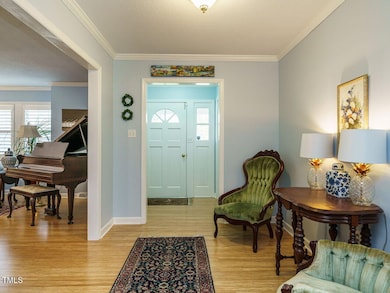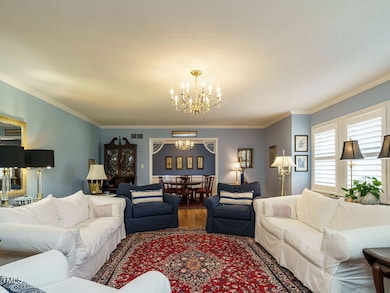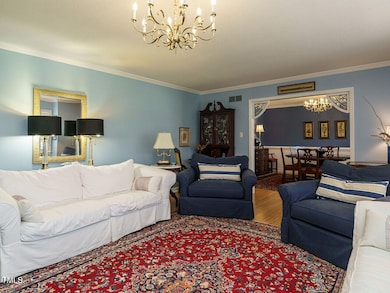
3680 Us Highway 15 501 N Pittsboro, NC 27312
Estimated payment $7,362/month
Highlights
- Family Room with Fireplace
- Traditional Architecture
- Main Floor Primary Bedroom
- Recreation Room
- Bamboo Flooring
- Sun or Florida Room
About This Home
Back on market with drastic price reduction! Spectacular home on 4.047 acres in prime location North of Pittsboro. This home is truly one of a kind and meticulously maintained. 5 bedrooms, Cedar lined closets in owners suite and linen closet, formal living room-dining room, den with builtins and gas logs, Quartz stone countertops in kitchen 2018. New appliances in kitchen 2018, Sunroom off breakfast nook. Bamboo floors throughout home installed 2018, Finished basement with flex space, gas log fp, bath and kitchen, basement kitchen is plumbed for gas range but has an elec range. Walk out covered patio from basement. New metal roof 2018, New salt water pool pump and new liner 2020, bathhouse and privacy wall. Outside drains replaced with PVC, R-49 insulation in attic, 2 car carport and detached 4 vehicle carport in back with fireplace. Storage room & workshop. Close to Pittsboro, Chapel Hill, RTP & Jordan Lake.
Home Details
Home Type
- Single Family
Est. Annual Taxes
- $5,257
Year Built
- Built in 1966
Lot Details
- 4.05 Acre Lot
- Property fronts a highway
- West Facing Home
- Partially Fenced Property
- Paved or Partially Paved Lot
- Cleared Lot
- Few Trees
- Private Yard
- Back and Front Yard
- Property is zoned RA2
Home Design
- Traditional Architecture
- Brick Veneer
- Brick Foundation
- Block Foundation
- Shingle Roof
- Wood Siding
- Lead Paint Disclosure
Interior Spaces
- 2-Story Property
- Built-In Features
- Bookcases
- Woodwork
- Crown Molding
- Beamed Ceilings
- Smooth Ceilings
- Ceiling Fan
- Wood Burning Fireplace
- Gas Log Fireplace
- Plantation Shutters
- Blinds
- Wood Frame Window
- Entrance Foyer
- Family Room with Fireplace
- 3 Fireplaces
- Living Room
- Breakfast Room
- Dining Room
- Open Floorplan
- Recreation Room
- Sun or Florida Room
- Storage
Kitchen
- Eat-In Kitchen
- Gas Range
- <<microwave>>
- Dishwasher
- Kitchen Island
- Quartz Countertops
- Tile Countertops
Flooring
- Bamboo
- Ceramic Tile
Bedrooms and Bathrooms
- 5 Bedrooms
- Primary Bedroom on Main
- Cedar Closet
- Dual Closets
- 4 Full Bathrooms
- Double Vanity
- <<tubWithShowerToken>>
- Shower Only
Laundry
- Laundry Room
- Laundry on main level
Finished Basement
- Heated Basement
- Basement Fills Entire Space Under The House
- Interior Basement Entry
- Fireplace in Basement
- Basement Storage
Parking
- 16 Car Garage
- 6 Carport Spaces
- Parking Pad
- Parking Storage or Cabinetry
- Private Driveway
- 10 Open Parking Spaces
Outdoor Features
- Covered patio or porch
- Outdoor Fireplace
- Outdoor Storage
Schools
- Pittsboro Elementary School
- Horton Middle School
- Northwood High School
Horse Facilities and Amenities
- Grass Field
Utilities
- Forced Air Heating and Cooling System
- Heating System Uses Natural Gas
- Underground Utilities
- Natural Gas Connected
- Well
- Septic Tank
- Septic System
- Private Sewer
- High Speed Internet
- Phone Available
- Cable TV Available
Community Details
- No Home Owners Association
Listing and Financial Details
- REO, home is currently bank or lender owned
- Assessor Parcel Number 0007133
Map
Home Values in the Area
Average Home Value in this Area
Tax History
| Year | Tax Paid | Tax Assessment Tax Assessment Total Assessment is a certain percentage of the fair market value that is determined by local assessors to be the total taxable value of land and additions on the property. | Land | Improvement |
|---|---|---|---|---|
| 2024 | $5,257 | $590,228 | $106,674 | $483,554 |
| 2023 | $5,257 | $590,228 | $106,674 | $483,554 |
| 2022 | $4,797 | $590,228 | $106,674 | $483,554 |
| 2021 | $4,797 | $590,228 | $106,674 | $483,554 |
| 2020 | $3,451 | $419,744 | $86,762 | $332,982 |
| 2019 | $3,451 | $419,744 | $86,762 | $332,982 |
| 2018 | $3,276 | $419,744 | $86,762 | $332,982 |
| 2017 | $3,276 | $419,744 | $86,762 | $332,982 |
| 2016 | $2,721 | $343,248 | $69,410 | $273,838 |
| 2015 | $2,680 | $343,248 | $69,410 | $273,838 |
| 2014 | $2,657 | $343,248 | $69,410 | $273,838 |
| 2013 | -- | $343,248 | $69,410 | $273,838 |
Property History
| Date | Event | Price | Change | Sq Ft Price |
|---|---|---|---|---|
| 05/15/2025 05/15/25 | Price Changed | $1,250,000 | -5.7% | $203 / Sq Ft |
| 04/25/2025 04/25/25 | Price Changed | $1,325,000 | -3.6% | $215 / Sq Ft |
| 04/18/2025 04/18/25 | Price Changed | $1,375,000 | -6.8% | $224 / Sq Ft |
| 03/28/2025 03/28/25 | For Sale | $1,475,000 | -- | $240 / Sq Ft |
Purchase History
| Date | Type | Sale Price | Title Company |
|---|---|---|---|
| Warranty Deed | -- | None Listed On Document | |
| Interfamily Deed Transfer | -- | None Available | |
| Deed | -- | -- | |
| Interfamily Deed Transfer | -- | None Available |
Mortgage History
| Date | Status | Loan Amount | Loan Type |
|---|---|---|---|
| Previous Owner | $25,000 | Credit Line Revolving | |
| Previous Owner | $345,000 | New Conventional | |
| Previous Owner | $32,000 | No Value Available | |
| Previous Owner | -- | No Value Available | |
| Previous Owner | $313,200 | New Conventional | |
| Previous Owner | $220,000 | New Conventional | |
| Previous Owner | $50,000 | Credit Line Revolving | |
| Previous Owner | $50,000 | Credit Line Revolving | |
| Previous Owner | $160,000 | Future Advance Clause Open End Mortgage |
Similar Homes in Pittsboro, NC
Source: Doorify MLS
MLS Number: 10085258
APN: 0007133
- 197 Country Routt Brown Rd
- Lot 3 Country Routt Brown Rd
- 122 Wabash St
- 110 Wabash St
- 94 Bynum Church Rd
- 40 Wabash St
- 266 Aspen Ave
- 287 Aspen Ave
- 194 Aspen Ave
- 186 Aspen Ave
- 70 Tantara Bend
- 109 Imagine Way
- 170 Aspen Ave
- 164 Aspen Ave
- 64 Tantara Bend
- 152 Aspen Ave
- 146 Aspen Ave
- 60 Tantara Bend
- 76 Tantara Bend
- 180 Bynum Rd
- 80 Haven Creek Rd
- 145 Retreat Dr
- 318 Millbrook Dr
- 43 Danbury Ct
- 134 Lonesome Dove Ln
- 152 Highpointe Dr
- 128 Norwell Ln
- 539 Vine Pkwy
- 11 S Explorer Ln
- 96 Buteo Ridge Unit ID1055521P
- 156 Cottage Way
- 58 Lily McCoy Ln
- 316 Hillsboro St
- 215 Harrison Pond Dr
- 170 N Masonic St
- 262 Robert Alston Junior Dr
- 288 Stonewall Rd Unit ID1055517P
- 288 Stonewall Rd Unit ID1055518P
- 288 Stonewall Rd Unit ID1055516P
- 15 Juniper Ct
