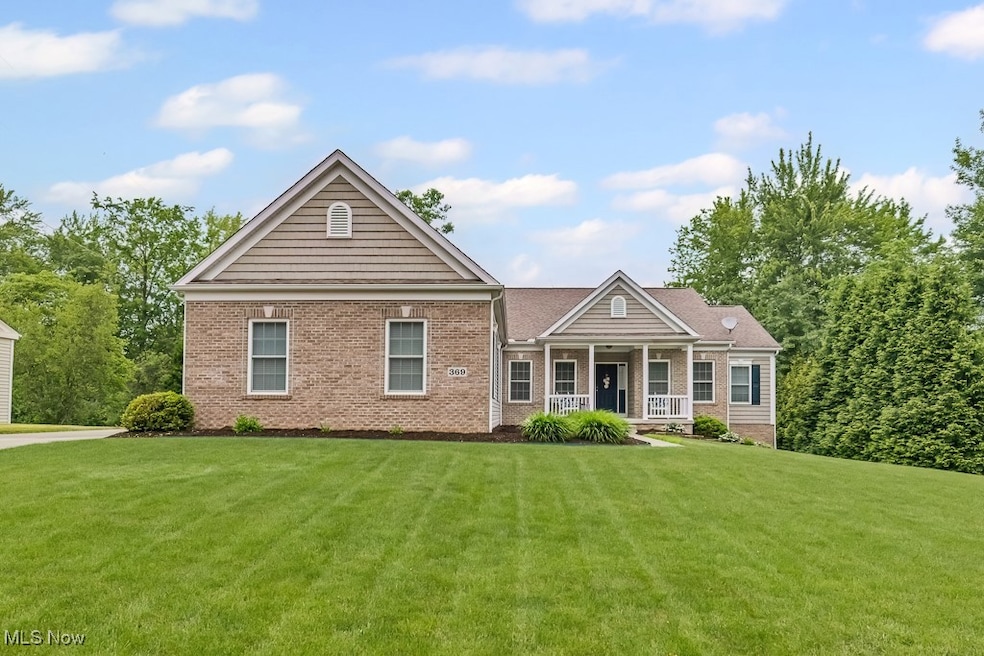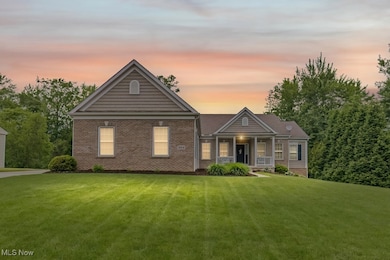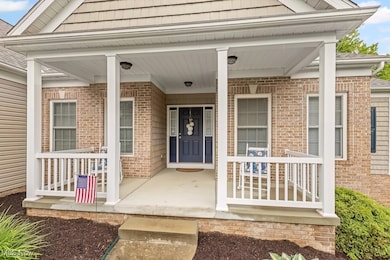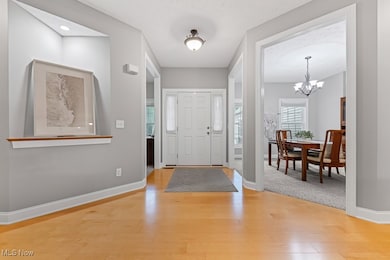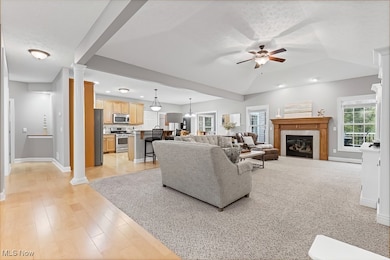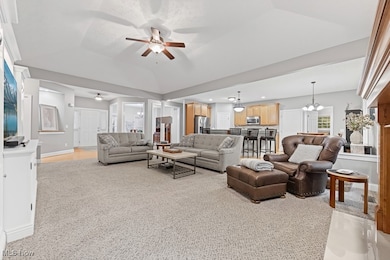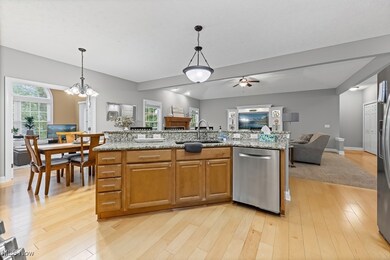
369 Eldridge Rd Aurora, OH 44202
Highlights
- Above Ground Pool
- Views of Trees
- Granite Countertops
- Leighton Elementary School Rated A
- Wooded Lot
- No HOA
About This Home
As of July 2025Welcome to your new home in Aurora. This beautifully maintained 4-bedroom, 3-bathroom home offering spacious first-floor living and thoughtful design throughout. From the moment you enter, you'll be greeted by a bright, open layout featuring a cozy den and a formal dining room perfect for hosting holiday gatherings. The heart of the home is the gorgeous kitchen, complete with stainless steel appliances, an extra-long granite island ideal for entertaining, and a breakfast nook for casual dining. This space opens to a stunning great room with a large fireplace, creating a warm and inviting atmosphere. The four-season room at the rear of the home offers endless possibilities use it as a sunroom, home office, or game space. It overlooks the private backyard and provides access to the two-tiered deck, perfect for outdoor entertaining. The primary suite is a true retreat, featuring Dual vanities, Large jacuzzi tub, Walk-in shower, Private water closet, Spacious walk-in closet. Two additional main-floor bedrooms and a full bath offer comfort and space. A generously sized laundry room makes daily living even more convenient. And there’s more! The fully finished basement adds incredible value and versatility, offering a large bedroom with a walk-in closet and full bath. A wet bar with plush carpet throughout make this space great for entertaining. Multiple living areas and abundant storage space. From the basement, access the 3-car garage, offering plenty of room for vehicles, hobbies, and more. This home features egress windows, neutral decor, natural light, and a private backyard oasis complete with a refreshing pool, the perfect place to unwind on warm summer days. Function, beauty, space, and location, this home has it all! Don’t miss your opportunity to own this spectacular home. One year home warranty included for peace of mind. Schedule your showing today cause this one won’t last!
Last Agent to Sell the Property
RE/MAX Diversity Real Estate Group LLC Brokerage Email: wbdenholmlll@gmail.com 330-472-7708 License #2016001000 Listed on: 06/12/2025

Home Details
Home Type
- Single Family
Est. Annual Taxes
- $7,836
Year Built
- Built in 2010
Lot Details
- 0.45 Acre Lot
- Irregular Lot
- Wooded Lot
Parking
- 3 Car Attached Garage
- Garage Door Opener
- Driveway
Home Design
- Fiberglass Roof
- Asphalt Roof
- Stone Siding
- Vinyl Siding
Interior Spaces
- 1-Story Property
- Bar
- Entrance Foyer
- Living Room with Fireplace
- Storage
- Views of Trees
- Finished Basement
- Basement Fills Entire Space Under The House
Kitchen
- Cooktop
- Microwave
- Granite Countertops
- Disposal
Bedrooms and Bathrooms
- 4 Bedrooms | 3 Main Level Bedrooms
- 3 Full Bathrooms
Home Security
- Carbon Monoxide Detectors
- Fire and Smoke Detector
Outdoor Features
- Above Ground Pool
- Porch
Utilities
- Forced Air Heating and Cooling System
- Heating System Uses Gas
Community Details
- No Home Owners Association
Listing and Financial Details
- Home warranty included in the sale of the property
- Assessor Parcel Number NEW OR UNDER CONSTRUCTION
Ownership History
Purchase Details
Purchase Details
Home Financials for this Owner
Home Financials are based on the most recent Mortgage that was taken out on this home.Similar Homes in Aurora, OH
Home Values in the Area
Average Home Value in this Area
Purchase History
| Date | Type | Sale Price | Title Company |
|---|---|---|---|
| Quit Claim Deed | -- | None Listed On Document | |
| Fiduciary Deed | $42,500 | First American Title Ins Co |
Mortgage History
| Date | Status | Loan Amount | Loan Type |
|---|---|---|---|
| Previous Owner | $85,000 | New Conventional | |
| Previous Owner | $79,390 | Credit Line Revolving | |
| Previous Owner | $172,500 | Future Advance Clause Open End Mortgage |
Property History
| Date | Event | Price | Change | Sq Ft Price |
|---|---|---|---|---|
| 07/15/2025 07/15/25 | Sold | $625,000 | +4.2% | $139 / Sq Ft |
| 06/13/2025 06/13/25 | Pending | -- | -- | -- |
| 06/12/2025 06/12/25 | For Sale | $600,000 | -- | $134 / Sq Ft |
Tax History Compared to Growth
Tax History
| Year | Tax Paid | Tax Assessment Tax Assessment Total Assessment is a certain percentage of the fair market value that is determined by local assessors to be the total taxable value of land and additions on the property. | Land | Improvement |
|---|---|---|---|---|
| 2024 | $7,836 | $175,290 | $21,180 | $154,110 |
| 2023 | $7,278 | $132,550 | $21,180 | $111,370 |
| 2022 | $6,591 | $132,550 | $21,180 | $111,370 |
| 2021 | $6,628 | $132,550 | $21,180 | $111,370 |
| 2020 | $6,106 | $114,000 | $21,180 | $92,820 |
| 2019 | $6,310 | $114,000 | $21,180 | $92,820 |
| 2018 | $6,229 | $102,280 | $19,080 | $83,200 |
| 2017 | $6,229 | $102,280 | $19,080 | $83,200 |
| 2016 | $5,628 | $102,280 | $19,080 | $83,200 |
| 2015 | $5,788 | $102,280 | $19,080 | $83,200 |
| 2014 | $5,765 | $99,860 | $19,080 | $80,780 |
| 2013 | $5,731 | $99,860 | $19,080 | $80,780 |
Agents Affiliated with this Home
-
Bill Denholm

Seller's Agent in 2025
Bill Denholm
RE/MAX
(330) 472-7708
1 in this area
58 Total Sales
-
Renee Vartorella

Buyer's Agent in 2025
Renee Vartorella
Howard Hanna
(216) 780-3410
6 in this area
180 Total Sales
-
Donald Bent
D
Buyer Co-Listing Agent in 2025
Donald Bent
Howard Hanna
(330) 958-0090
2 Total Sales
Map
Source: MLS Now
MLS Number: 5130484
APN: 03-033-10-00-040-000
- 351 New Hudson Rd
- V/L Ohio 82
- 561 Willard Rd
- 190 Millpond Rd
- 117 Royal Oak Dr Unit 27
- 51 S Chillicothe Rd
- 650 Thornhill Ln
- 90 Aurora Hudson Rd
- 205 Pleasant View Dr
- 136 N Chillicothe Rd
- 430 W Homestead Dr
- 300 Chatham Dr
- 0 Aurora Hill Dr Unit 3956102
- 405 W Homestead Dr
- 234 Westview Dr
- 12 Pine Villa Trail
- 587 Surrey Dr
- 275 Camden Ln
- 706 Circlewood Dr
- 824 S Chillicothe Rd
