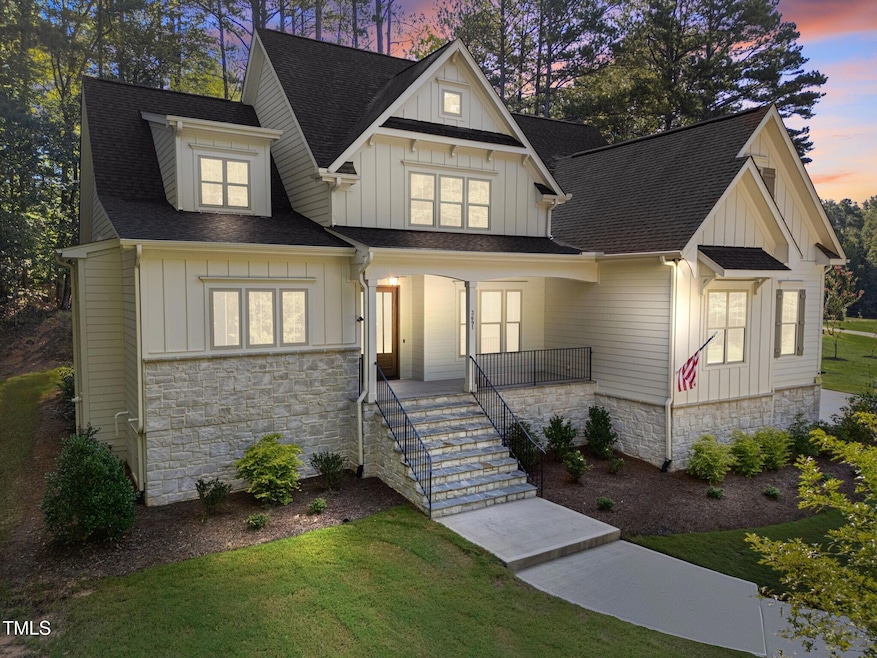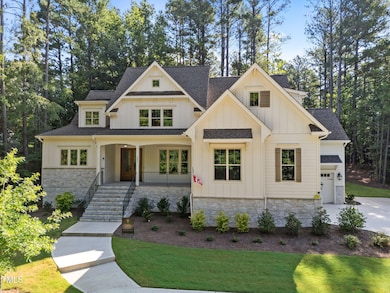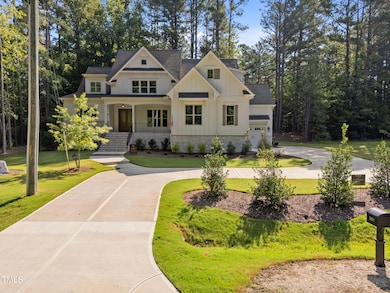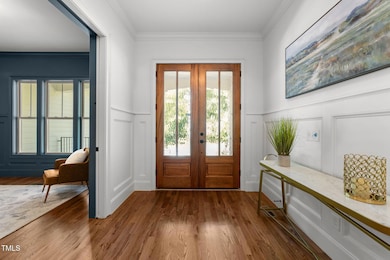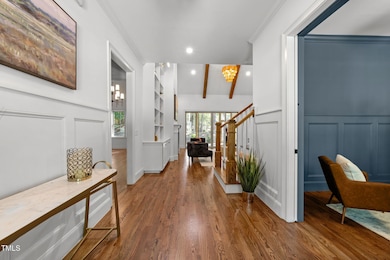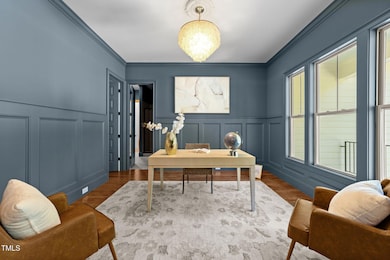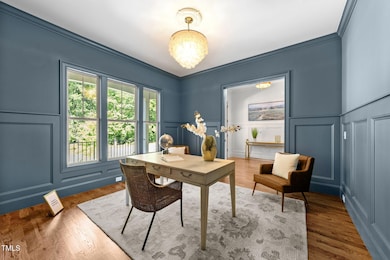
3691 Graham Sherron Rd Wake Forest, NC 27587
Estimated payment $4,995/month
Highlights
- New Construction
- Wooded Lot
- Main Floor Primary Bedroom
- Open Floorplan
- Traditional Architecture
- Attic
About This Home
Nestled on a 1+Acre Lot for Immense Privacy and No HOA! Custom Built by Valenti Homes with Upgraded Trim, Designer Lighting & Elegant Finishes Throughout. Main Level Primary Suite & Guest/Study and 3 Car Garage. Wide Plank Hardwoods Throughout the Main Living Areas! Kitchen offers a Large Quartz Island w/Barstool Seating & Cage Style Pendants, Floating Shelves with Surrounding White Brick Laid Tile Backsplash, Custom Ceiling-Height Cabinetry & SS Appliance Package Incl Gas Range w/Quartz Riser & Stained Hood Vent & Huge Walk in Pantry! Vaulted Primary Suite offers Stained Beams, Hardwoods & Accent Trim Wall! Primary Bath features Oversized Dual Vanity w/Quartz, Freestanding Tub w/Trim Wall Surround, Spa Style Tile Surround Shower with Corner Seat & Handheld Sprayer & Huge Walk in Closet w/Triple Window! Family Room with Vaulted Beam Ceiling w/Chandelier, Trim to Ceiling Surround Fireplace w/Flanking Built ins & 4-Panel Sliders to Screened Porch & Grilling Patio! 2nd Floor Recreational Room w/Walk in Closet & Full Bath Access & Spacious En Suite Bedrooms!
Open House Schedule
-
Sunday, July 27, 20252:00 to 5:00 pm7/27/2025 2:00:00 PM +00:007/27/2025 5:00:00 PM +00:00Add to Calendar
Home Details
Home Type
- Single Family
Year Built
- Built in 2024 | New Construction
Lot Details
- 1.08 Acre Lot
- Wooded Lot
- Landscaped with Trees
Parking
- 3 Car Attached Garage
- Front Facing Garage
- Side Facing Garage
- Private Driveway
- 3 Open Parking Spaces
Home Design
- Traditional Architecture
- Modernist Architecture
- Permanent Foundation
- Raised Foundation
- Frame Construction
- Architectural Shingle Roof
- Board and Batten Siding
Interior Spaces
- 3,500 Sq Ft Home
- 2-Story Property
- Open Floorplan
- Built-In Features
- Crown Molding
- Smooth Ceilings
- High Ceiling
- Recessed Lighting
- Chandelier
- Gas Log Fireplace
- Low Emissivity Windows
- Sliding Doors
- Mud Room
- Entrance Foyer
- Family Room with Fireplace
- Dining Room
- Bonus Room
- Screened Porch
- Neighborhood Views
- Attic Floors
Kitchen
- Gas Range
- Microwave
- Ice Maker
- Dishwasher
- Stainless Steel Appliances
- Kitchen Island
- Granite Countertops
Flooring
- Carpet
- Tile
- Luxury Vinyl Tile
Bedrooms and Bathrooms
- 4 Bedrooms
- Primary Bedroom on Main
- Walk-In Closet
- In-Law or Guest Suite
- 4 Full Bathrooms
- Double Vanity
- Private Water Closet
Laundry
- Laundry Room
- Laundry on main level
- Washer and Electric Dryer Hookup
Home Security
- Carbon Monoxide Detectors
- Fire and Smoke Detector
Eco-Friendly Details
- Energy-Efficient Appliances
- Energy-Efficient Construction
- Energy-Efficient Lighting
- Energy-Efficient Thermostat
Outdoor Features
- Rain Gutters
Schools
- Tar River Elementary School
- S Granville High School
Utilities
- Forced Air Heating and Cooling System
- Vented Exhaust Fan
- Natural Gas Connected
- Well
- Tankless Water Heater
- Septic Tank
- Septic System
- High Speed Internet
- Phone Available
- Cable TV Available
Community Details
- No Home Owners Association
- Built by Valenti Homes
- Sherron Estates Subdivision
Map
Home Values in the Area
Average Home Value in this Area
Tax History
| Year | Tax Paid | Tax Assessment Tax Assessment Total Assessment is a certain percentage of the fair market value that is determined by local assessors to be the total taxable value of land and additions on the property. | Land | Improvement |
|---|---|---|---|---|
| 2024 | -- | $66,500 | $66,500 | $0 |
| 2023 | $125 | $13,046 | $13,046 | $0 |
| 2022 | $125 | $13,046 | $13,046 | $0 |
Property History
| Date | Event | Price | Change | Sq Ft Price |
|---|---|---|---|---|
| 06/17/2025 06/17/25 | Price Changed | $900,000 | -5.3% | $257 / Sq Ft |
| 06/16/2025 06/16/25 | Price Changed | $950,000 | -4.8% | $271 / Sq Ft |
| 04/28/2025 04/28/25 | Price Changed | $998,000 | -5.0% | $285 / Sq Ft |
| 04/14/2025 04/14/25 | Price Changed | $1,050,100 | 0.0% | $300 / Sq Ft |
| 02/24/2025 02/24/25 | For Sale | $1,050,000 | 0.0% | $300 / Sq Ft |
| 02/20/2025 02/20/25 | Off Market | $1,050,000 | -- | -- |
| 02/09/2025 02/09/25 | Price Changed | $1,050,000 | +5.0% | $300 / Sq Ft |
| 05/03/2024 05/03/24 | For Sale | $1,000,000 | -- | $286 / Sq Ft |
Purchase History
| Date | Type | Sale Price | Title Company |
|---|---|---|---|
| Warranty Deed | -- | None Listed On Document |
Mortgage History
| Date | Status | Loan Amount | Loan Type |
|---|---|---|---|
| Closed | $750,000 | Construction |
Similar Homes in Wake Forest, NC
Source: Doorify MLS
MLS Number: 10027224
APN: 182400402477
- 3689 Graham Sherron Rd
- 3525 Daisy Ln
- 0 Woodland Church Rd Unit 22278923
- 3519 Topaz St
- 1034 Snapdragon Dr
- 1411 Cottondale Ln
- 3801 Bennett Grove Dr
- 1403 Cottondale Ln
- 3881 Whisperwood Ct
- 3650 Pleasants Ridge Dr
- 3803 Dr
- 628 Longleaf Ct
- 00 Bruce Garner Rd
- 0 Bruce Garner Rd Unit 10073098
- 3210 Bruce Garner Rd
- 3170 Loblolly Ln
- 1096 Silverleaf Dr
- 2012 Silverleaf Dr
- 3191 Bruce Garner Rd
- 3581 Boulder Ct
- 3710 Marigold Ln
- 3627 River Watch Ln
- 7717 Stony Hill Rd
- 155 Meadow Lake Dr
- 20 Argent Ct
- 195 Clubhouse Dr
- 1216 Edgemoore Trail
- 1328 Marbank St
- 720 Gimari Dr
- 702 Gimari Dr
- 410 Odham Ln
- 395 Jorpaul Dr
- 990 Kintail Ct
- 983 St Catherines Dr
- 976 St Catherines Dr
- 328 Natsam Woods Way
- 101 Great Arbor Ct
- 304 Whispering Wind Way
- 2725 Spring Valley Dr
- 835 Stadium Dr
