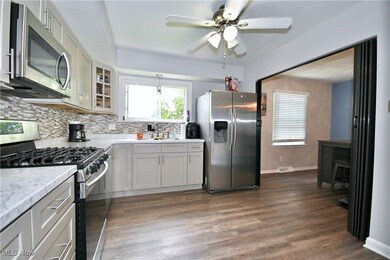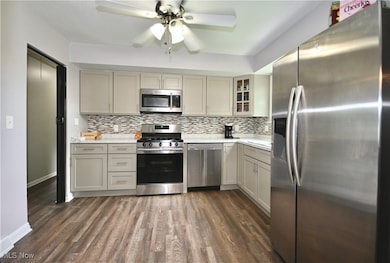
3695 High Meadow Dr Canfield, OH 44406
Austintown NeighborhoodEstimated payment $1,523/month
Highlights
- No HOA
- Front Porch
- Patio
- Austintown Intermediate School Rated A-
- 2 Car Attached Garage
- Central Air
About This Home
Beautifully updated move in ready home located in a quiet neighborhood! Once inside you'll see all this home has to offer including new light fixtures, new flooring, spacious Living Room, Dining Room & Kitchen. Renovated kitchen has newer solid cabinets featuring dovetail drawers and soft close drawers & cabinets. The countertops are accented with a stone backsplash, and the appliances are stainless steel. There are 3 Bedrooms, an updated bath rounding out the main floor. In the lower level is a large Family room with a gas fireplace and patio doors leading to the outside patio with mature landscaping. Additinal bonus features are laundry Room/Utility Room, Updated Bath and access to the 2 car garage. Outback there is a large fenced in yard to entertain or to relax this summer. Updates: Furnace & A/C '22, Gas logs '21, Roof & Main Bath '20, Fenced yard '19. In the last 5 years: Kitchen renovation, 1/2 Bath, vinyl siding & windows, outside lighting, garage door & opener. Just move in and enjoy.
Listing Agent
Klacik Real Estate Brokerage Email: 330-757-8855, realtymk@aol.com License #2006005950 Listed on: 07/07/2025
Home Details
Home Type
- Single Family
Est. Annual Taxes
- $2,438
Year Built
- Built in 1966
Lot Details
- 0.27 Acre Lot
- Lot Dimensions are 82 x 150
- Privacy Fence
- Back Yard Fenced
- Chain Link Fence
Parking
- 2 Car Attached Garage
Home Design
- Split Level Home
- Fiberglass Roof
- Asphalt Roof
- Vinyl Siding
Interior Spaces
- 1,976 Sq Ft Home
- 2-Story Property
- Ceiling Fan
- Family Room with Fireplace
- Finished Basement
Kitchen
- Range<<rangeHoodToken>>
- <<microwave>>
- Dishwasher
Bedrooms and Bathrooms
- 3 Main Level Bedrooms
- 1.5 Bathrooms
Outdoor Features
- Patio
- Front Porch
Utilities
- Central Air
- Heating System Uses Gas
Community Details
- No Home Owners Association
Listing and Financial Details
- Assessor Parcel Number 48-112-0-130.00-0
Map
Home Values in the Area
Average Home Value in this Area
Tax History
| Year | Tax Paid | Tax Assessment Tax Assessment Total Assessment is a certain percentage of the fair market value that is determined by local assessors to be the total taxable value of land and additions on the property. | Land | Improvement |
|---|---|---|---|---|
| 2024 | $2,438 | $52,810 | $7,830 | $44,980 |
| 2023 | $2,395 | $52,810 | $7,830 | $44,980 |
| 2022 | $2,111 | $37,320 | $7,900 | $29,420 |
| 2021 | $2,113 | $37,320 | $7,900 | $29,420 |
| 2020 | $2,121 | $37,320 | $7,900 | $29,420 |
| 2019 | $2,004 | $31,890 | $6,750 | $25,140 |
| 2018 | $1,929 | $31,890 | $6,750 | $25,140 |
| 2017 | $1,913 | $31,890 | $6,750 | $25,140 |
| 2016 | $1,825 | $30,100 | $7,210 | $22,890 |
| 2015 | $1,770 | $30,100 | $7,210 | $22,890 |
| 2014 | $1,777 | $30,100 | $7,210 | $22,890 |
| 2013 | $1,757 | $30,100 | $7,210 | $22,890 |
Property History
| Date | Event | Price | Change | Sq Ft Price |
|---|---|---|---|---|
| 07/07/2025 07/07/25 | For Sale | $239,000 | +26.5% | $121 / Sq Ft |
| 06/28/2023 06/28/23 | Sold | $189,000 | +5.1% | $125 / Sq Ft |
| 05/12/2023 05/12/23 | Pending | -- | -- | -- |
| 05/08/2023 05/08/23 | For Sale | $179,900 | +45.7% | $119 / Sq Ft |
| 07/10/2018 07/10/18 | Sold | $123,500 | -1.9% | $82 / Sq Ft |
| 06/04/2018 06/04/18 | Pending | -- | -- | -- |
| 06/02/2018 06/02/18 | For Sale | $125,900 | -- | $83 / Sq Ft |
Purchase History
| Date | Type | Sale Price | Title Company |
|---|---|---|---|
| Warranty Deed | $189,000 | None Listed On Document | |
| Warranty Deed | $123,500 | None Available | |
| Interfamily Deed Transfer | -- | Attorney | |
| Warranty Deed | $95,000 | -- | |
| Deed | -- | -- |
Mortgage History
| Date | Status | Loan Amount | Loan Type |
|---|---|---|---|
| Open | $189,000 | VA | |
| Previous Owner | $118,750 | New Conventional | |
| Previous Owner | $119,795 | New Conventional | |
| Previous Owner | $90,250 | Fannie Mae Freddie Mac |
Similar Homes in Canfield, OH
Source: MLS Now
MLS Number: 5137713
APN: 48-112-0-130.00-0
- 3406 Rebecca Dr
- 4114 S Raccoon Rd
- 3664 Maple Springs Dr
- 4438-4440 Washington Square Dr
- 4477 Warwick Dr S
- 4885 Warwick Dr S
- 3798 S Raccoon Rd
- 0 S Raccoon Rd Unit 5140030
- 4319 Timberbrook Dr
- 3227 Starwick Ct
- 3235 Starwick Ct Unit 3235
- 4427 Aspen Dr
- 3225 Starwick Ct Unit 3227
- 4132 Burgett Rd
- 4650 Championship Ct Unit 31
- 60 Woodleigh Ct
- 40 Woodleigh Ct
- 4659 Canfield Rd
- 3456 Briarwood Ln
- 4835 Canfield Rd
- 4458-4460-4460 Washington Square Dr Unit 1
- 4415 Deer Creek Ct
- 4800 Canfield Rd
- 1837 S Raccoon Rd
- 2230 S Raccoon Rd
- 4222 New Rd
- 4661B New Hampshire Ct
- 80 Mary Ann Ln Unit 1
- 489 Southward Dr
- 4811 Westchester Dr
- 478 S Raccoon Rd
- 174 S Edgehill Ave
- 6316 Tippecanoe Rd
- 70 N Raccoon Rd
- 6819 Lockwood Blvd
- 1100 Boardman Canfield Rd
- 99 Matta Ave
- 2634 Austin Ave
- 143 Wesley Ave
- 4071 Glenwood Ave






