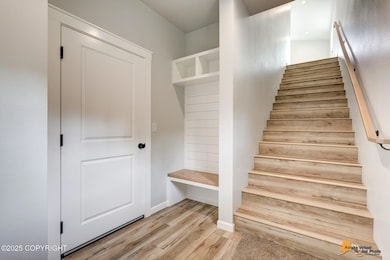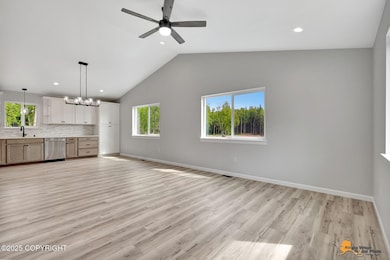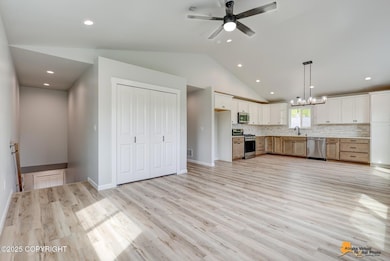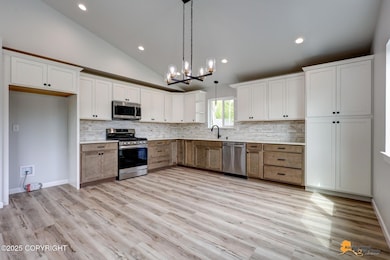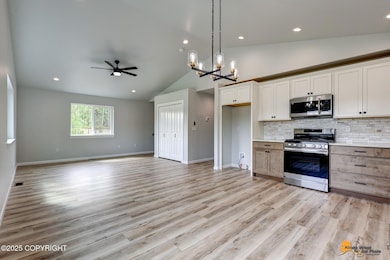
$518,000
- 3 Beds
- 2.5 Baths
- 2,033 Sq Ft
- 2548 S Gallop Cir
- Wasilla, AK
Discover this updated custom traditional home featuring 3 bedrooms and 3 bathrooms in the desirable Ranch subdivision. You will walk into a beautiful marble entry and staircase leading to bedrooms. A wonderfully spaced office is also on main floor. The open-concept living area, and well-equipped kitchen is perfect for families and entertaining.Owners have kept a meticulous home and added so many
Bethany Mitchell True North Real Estate Solutions LLC


