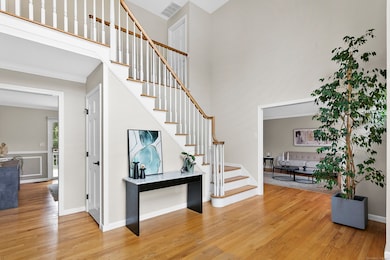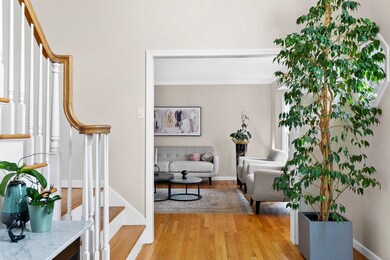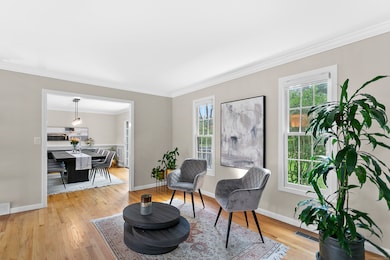37 Kent Ln Trumbull, CT 06611
Tashua NeighborhoodEstimated payment $8,212/month
Highlights
- Open Floorplan
- Colonial Architecture
- Attic
- Tashua School Rated A
- Vaulted Ceiling
- 1 Fireplace
About This Home
Welcome to a gracious 4,287-sq-ft, 5-bed, 4.5-bath home designed for hosting and everyday ease-set on a private 1-acre lot in Trumbull, tucked away yet 3 minutes to Rt. 25 and connected to Tashua School (K-5), with gas heat and potential space for a future pool. The heart of the home is a massive, chef-ready kitchen with counter bar, cafe bar, twin ovens, and a sunny breakfast nook. It flows and connects to a spacious dining room and out to a rear deck and fire-pit patio-seamless indoor-outdoor entertaining. A secondary pantry doubles as a smart laundry/utility zone to keep cleanup out of sight. An oversized powder room and a welcoming foyer-overlooked by a balcony and statement chandelier-complete the arrival experience. A huge family room with fireplace opens to a large sunroom/office for comfortable living. The first-floor guest suite offers privacy with an en-suite bath and dedicated storage. Upstairs, the vaulted-ceiling primary suite features a bath with dual vanities and a jetted soaking tub. Bedroom 3 includes its own en-suite; Bedroom 4 is served by a twin-sink hall bath. Downstairs, lower level expands your living space and connects to a utility room and an attached three-car garage. Attic storage adds convenience. Nicely done circular driveway, Thoughtful and thorough landscaping ties the outdoor zones together.
Listing Agent
William Raveis Real Estate Brokerage Phone: (203) 258-4625 License #RES.0756165 Listed on: 09/05/2025

Home Details
Home Type
- Single Family
Est. Annual Taxes
- $20,665
Year Built
- Built in 1995
Home Design
- Colonial Architecture
- Concrete Foundation
- Frame Construction
- Asphalt Shingled Roof
- Clap Board Siding
- Cedar Siding
Interior Spaces
- 4,287 Sq Ft Home
- Open Floorplan
- Vaulted Ceiling
- 1 Fireplace
- Basement Fills Entire Space Under The House
Kitchen
- Breakfast Area or Nook
- Built-In Oven
- Gas Range
- Microwave
- Ice Maker
- Dishwasher
- Wine Cooler
Bedrooms and Bathrooms
- 5 Bedrooms
- Soaking Tub
Laundry
- Electric Dryer
- Washer
Attic
- Pull Down Stairs to Attic
- Unfinished Attic
Home Security
- Home Security System
- Smart Lights or Controls
- Smart Thermostat
Parking
- 3 Car Garage
- Automatic Garage Door Opener
Schools
- Tashua Elementary School
- Trumbull High School
Utilities
- Central Air
- Heating System Uses Natural Gas
- Power Generator
Additional Features
- Energy-Efficient Lighting
- 1 Acre Lot
- Property is near a golf course
Listing and Financial Details
- Assessor Parcel Number 388671
Map
Home Values in the Area
Average Home Value in this Area
Tax History
| Year | Tax Paid | Tax Assessment Tax Assessment Total Assessment is a certain percentage of the fair market value that is determined by local assessors to be the total taxable value of land and additions on the property. | Land | Improvement |
|---|---|---|---|---|
| 2025 | $20,665 | $562,380 | $184,170 | $378,210 |
| 2024 | $20,080 | $562,380 | $184,170 | $378,210 |
| 2023 | $19,760 | $562,380 | $184,170 | $378,210 |
| 2022 | $19,441 | $562,380 | $184,170 | $378,210 |
| 2021 | $16,417 | $451,500 | $167,440 | $284,060 |
| 2020 | $16,102 | $451,500 | $167,440 | $284,060 |
| 2018 | $15,742 | $451,500 | $167,440 | $284,060 |
| 2017 | $27,379 | $451,500 | $167,440 | $284,060 |
| 2016 | $15,053 | $451,500 | $167,440 | $284,060 |
| 2015 | $15,771 | $471,200 | $180,300 | $290,900 |
| 2014 | $15,437 | $471,200 | $180,300 | $290,900 |
Property History
| Date | Event | Price | List to Sale | Price per Sq Ft |
|---|---|---|---|---|
| 09/16/2025 09/16/25 | For Sale | $1,240,000 | -- | $289 / Sq Ft |
Purchase History
| Date | Type | Sale Price | Title Company |
|---|---|---|---|
| Warranty Deed | $820,000 | -- | |
| Warranty Deed | $419,000 | -- | |
| Warranty Deed | $180,000 | -- |
Mortgage History
| Date | Status | Loan Amount | Loan Type |
|---|---|---|---|
| Open | $200,000 | No Value Available | |
| Open | $417,000 | Stand Alone Refi Refinance Of Original Loan |
Source: SmartMLS
MLS Number: 24122064
APN: TRUM-000002B-000000-000119
- 35 Red Barn Rd
- 5288 Madison Ave
- 60 Red Barn Rd
- 110 Sturbridge Ln
- 52 Autumn Dr
- 6716 Main St
- 51 Regency Cir
- 78 Old Tree Farm Ln
- 24 Maple Terrace
- 48 Pomona Rd
- 211 Tanglewood Rd
- 33 Patmar Dr
- 31 Country Ridge Dr
- 11211 Arganese Place Unit 11211
- 67 Limerick Rd
- 266 Spring Hill Rd
- 14 Gisella Rd
- 34 Merrimac Dr
- 31 Parlor Rock Rd
- 103 Deepwood Rd
- 21 Newton Ln Unit Lower Level
- 14 Mayfair Place Unit 14A Mayfair Place
- 14 Mayfair Place
- 123 Governor Trumbull Way Unit 123
- 228 Purdy Hill Rd
- 6454 Main St
- 48 Old Colony Rd Unit 48
- 83 Buck Hill Rd
- 33 Stillmeadow Cir Unit 33
- 211 Windgate Cir Unit B
- 14 Magellan Ln
- 85 Banks Rd
- 12 Echo Pond Rd Unit 12
- 623 Elm St
- 105 Honeysuckle Hill Ln
- 15 Plum Tree Ln
- 337 Wheeler Rd
- 57 Castle Meadow Rd
- 5545 Park Ave
- 317 Weeping Willow Ln






