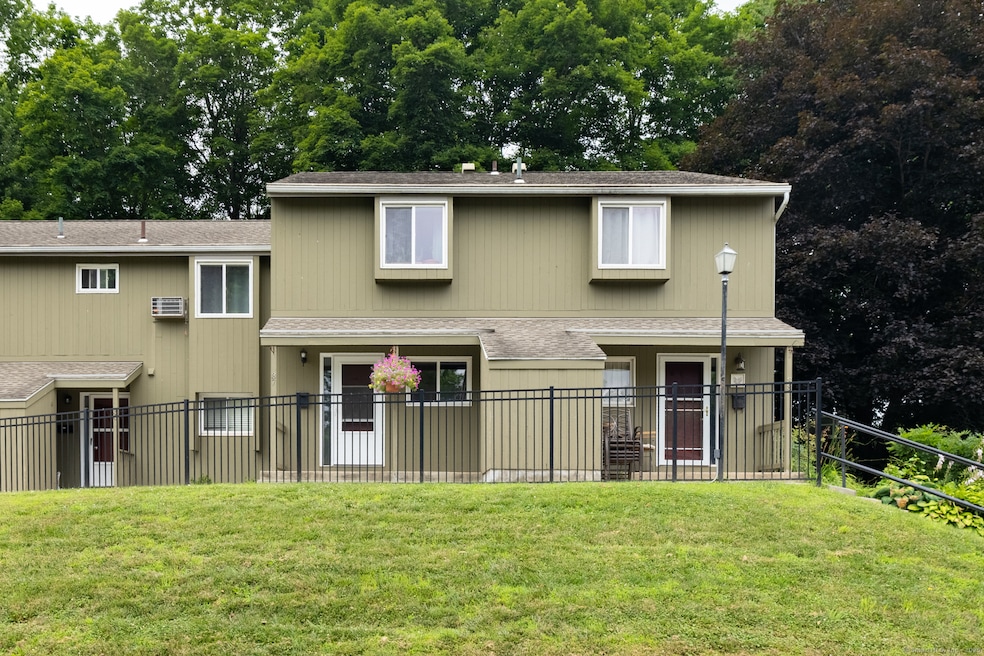37 Mckenna Dr Middletown, CT 06457
Estimated payment $1,617/month
Highlights
- Waterfront
- Property is near public transit
- Baseboard Heating
About This Home
Located in the Wadsworth Grove Co-op Community, this 2-bedroom, 1-bath condo offers a blend of comfortable living and convenient amenities. The unit features an open floor plan designed to maximize natural light, complemented by hardwood floors throughout. A private patio extends from the living room, providing a view of the surrounding woodland. The kitchen is equipped with practical storage solutions and counter space. Upstairs, the condo includes two bedrooms, a full bathroom, and closet space. The partially finished basement offers potential for customization, suitable for storage or additional living space, depending on the owner's needs. The monthly HOA fee covers a range of services, including hot water, heat, water, sewer, property taxes, trash removal, snow removal, property management, and ground maintenance. Residents have access to community walking trails and a dog park. The property is also located near a State Park and downtown Middletown, which features a variety of restaurants. Connecticut's shoreline beaches are approximately 25 minutes away. This condo presents an opportunity for prospective buyers seeking a well-situated property with comprehensive amenities. Viewings are available for interested parties.
Property Details
Home Type
- Condominium
Year Built
- Built in 1966
Lot Details
- Waterfront
HOA Fees
- $713 Monthly HOA Fees
Parking
- 1 Parking Space
Home Design
- 1,100 Sq Ft Home
- Frame Construction
- Vinyl Siding
Kitchen
- Electric Range
- Microwave
Bedrooms and Bathrooms
- 2 Bedrooms
- 1 Full Bathroom
Partially Finished Basement
- Basement Fills Entire Space Under The House
- Laundry in Basement
Location
- Property is near public transit
- Property is near shops
- Property is near a golf course
Schools
- Wilbert Snow Elementary School
- Middletown High School
Utilities
- Cooling System Mounted In Outer Wall Opening
- Baseboard Heating
- Heating System Uses Oil
- Fuel Tank Located in Ground
Community Details
Overview
- Association fees include grounds maintenance, trash pickup, snow removal, heat, hot water, sewer, property management, taxes
- 45 Units
- Property managed by Ct. Real Estate Managemen
Pet Policy
- Pets Allowed
Map
Home Values in the Area
Average Home Value in this Area
Property History
| Date | Event | Price | Change | Sq Ft Price |
|---|---|---|---|---|
| 07/16/2025 07/16/25 | For Sale | $142,900 | -- | $130 / Sq Ft |
Source: SmartMLS
MLS Number: 24111752
- 38 Ward St
- 179 Butternut St Unit 5
- 179 Butternut St Unit A
- 177 Butternut St Unit 1
- 173 Butternut St Unit 173 Butternut Street #2
- 749 S Main St Unit B
- 121-131 Butternut St
- 84 George St
- 359 S Main St Unit 2
- 16 Lake St Unit 2-W
- 16 Lake St Unit 16 Lake Street 2 West
- 377 S Main St Unit 1
- 113 Birdsey Ave Unit Fl 2
- 16 Durant Terrace
- 41 Oak St Unit 1
- 41 Oak St Unit 3
- 207 George St
- 424 Washington St
- 339 Hunting Hill Ave
- 1150-1160 S Main St







