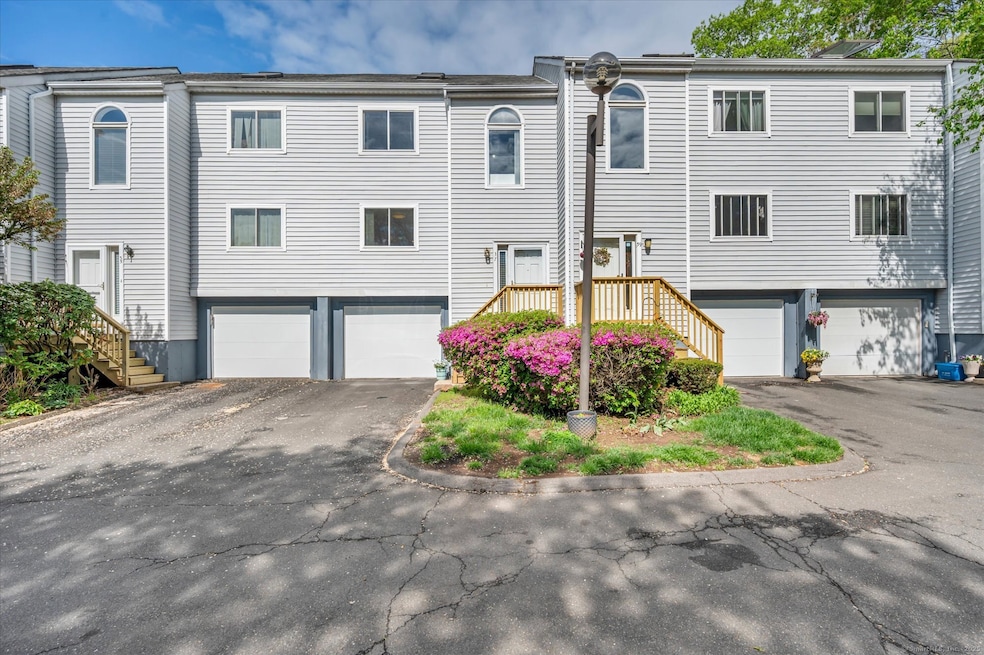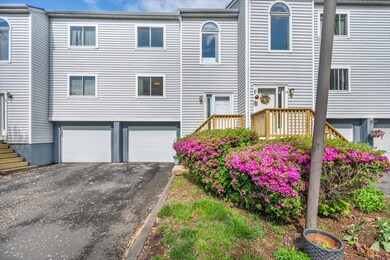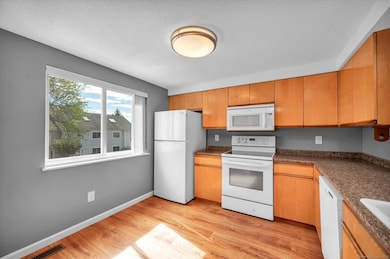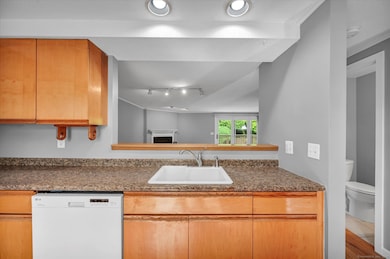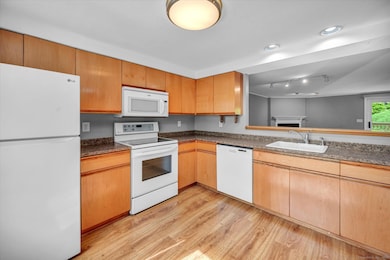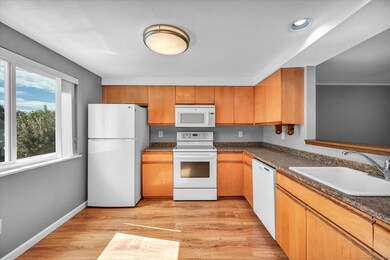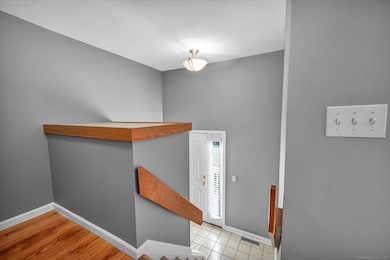
37 Valley Run Dr Unit 37 Cromwell, CT 06416
Estimated payment $2,467/month
Highlights
- In Ground Pool
- Clubhouse
- Partially Wooded Lot
- Open Floorplan
- Deck
- 1 Fireplace
About This Home
Welcome to this beautifully updated 3-bedroom, 2.5-bath townhouse condo with attached 2-car garage in the sought-after Fox Meadows community-conveniently located near shopping, dining, and everyday essentials. This spacious home features and eat-in kitchen with pantry and newer appliances (approx. 3 years old), while large the open-concept living/dining area boasts a wood-burning fireplace and bright glass door to a brand-new private back deck and patio- Perfect for entertaining. A half bath and welcoming foyer complete the main level. The upper levels have three bedrooms, two of which are private bedroom suites with attached full baths-one on the second floor and another on the private third floor, complete with a walk-in closet. A unique bonus room on the second level offers the perfect space for a home gym, office or playroom; setting this unit apart from the rest. Additional highlights include: updated bathrooms (most recent in 2024), freshly painted interior, central air, updated heating and humidifier systems (2020), and an attached 2-car under-unit garage with workbench and newer opener. Amenities include tennis courts, pool and club house. Additionally, this condo complex is pet friendly with plowing and landscaping all handled for you. Modern updates, convenient living, and a prime location make this home a true standout. Don't miss this beautiful townhouse!
Listing Agent
Hagel & Assoc. Real Estate License #RES.0829070 Listed on: 05/09/2025
Property Details
Home Type
- Condominium
Est. Annual Taxes
- $4,371
Year Built
- Built in 1983
Lot Details
- Partially Wooded Lot
HOA Fees
- $405 Monthly HOA Fees
Home Design
- Frame Construction
- Vinyl Siding
Interior Spaces
- 1,744 Sq Ft Home
- Open Floorplan
- 1 Fireplace
Kitchen
- Oven or Range
- Microwave
- Dishwasher
- Disposal
Bedrooms and Bathrooms
- 3 Bedrooms
Laundry
- Laundry on upper level
- Dryer
- Washer
Parking
- 2 Car Garage
- Parking Deck
- Automatic Garage Door Opener
Outdoor Features
- In Ground Pool
- Deck
- Patio
- Porch
Utilities
- Central Air
- Humidifier
- Heating System Uses Natural Gas
- Cable TV Available
Listing and Financial Details
- Assessor Parcel Number 2384137
Community Details
Overview
- Association fees include grounds maintenance, trash pickup, snow removal, property management, pool service, insurance
- 348 Units
- Property managed by Elite Property Management
Amenities
- Clubhouse
Recreation
- Tennis Courts
- Community Pool
Pet Policy
- Pets Allowed
Map
Home Values in the Area
Average Home Value in this Area
Tax History
| Year | Tax Paid | Tax Assessment Tax Assessment Total Assessment is a certain percentage of the fair market value that is determined by local assessors to be the total taxable value of land and additions on the property. | Land | Improvement |
|---|---|---|---|---|
| 2024 | $4,197 | $139,580 | $0 | $139,580 |
| 2023 | $4,105 | $139,580 | $0 | $139,580 |
| 2022 | $3,938 | $118,160 | $0 | $118,160 |
| 2021 | $3,938 | $118,160 | $0 | $118,160 |
| 2020 | $3,879 | $118,160 | $0 | $118,160 |
| 2019 | $3,879 | $118,160 | $0 | $118,160 |
| 2018 | $3,879 | $118,160 | $0 | $118,160 |
| 2017 | $4,283 | $126,230 | $0 | $126,230 |
| 2016 | $4,245 | $126,230 | $0 | $126,230 |
| 2015 | $3,961 | $126,230 | $0 | $126,230 |
| 2014 | $4,201 | $126,230 | $0 | $126,230 |
Property History
| Date | Event | Price | Change | Sq Ft Price |
|---|---|---|---|---|
| 05/31/2025 05/31/25 | Pending | -- | -- | -- |
| 05/09/2025 05/09/25 | For Sale | $319,900 | -- | $183 / Sq Ft |
Purchase History
| Date | Type | Sale Price | Title Company |
|---|---|---|---|
| Warranty Deed | $207,000 | -- | |
| Warranty Deed | $220,000 | -- | |
| Warranty Deed | $98,300 | -- | |
| Deed | $135,625 | -- |
Mortgage History
| Date | Status | Loan Amount | Loan Type |
|---|---|---|---|
| Open | $190,491 | FHA | |
| Previous Owner | $176,000 | No Value Available | |
| Previous Owner | $21,950 | No Value Available |
Similar Homes in the area
Source: SmartMLS
MLS Number: 24092677
APN: CROM-000014-000006-000002-000030-70
- 26 Margo Ct Unit 26
- 32 Glenview Dr Unit 32
- 25 Redwood Ct Unit 25
- 19 Heather Ct Unit 19
- 15D Country Squire Dr Unit 15D
- 27 Pheasant Run Unit 27
- 16 Pine Ct
- 6 Mountain Laurel Ct
- 113E Country Squire Dr Unit 113E
- 6 Cedarland Ct Unit 6
- 75 Willowbrook Rd
- 2 Briar Ct
- 20 Magnolia Hill Ct Unit 20
- 2113 Cromwell Hills Dr
- 148 Evergreen Rd
- 74 Woodland Dr
- 34 Woodland Dr Unit 34
- 401 Cambridge Commons Unit 401
- 13 Little River Ln
- 215 Woodland Dr
