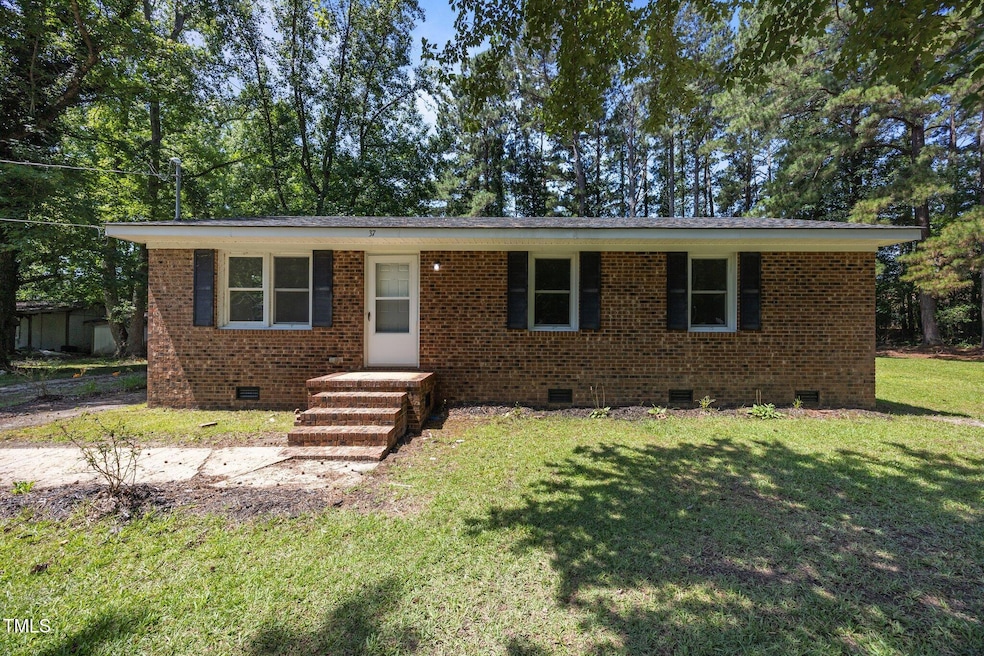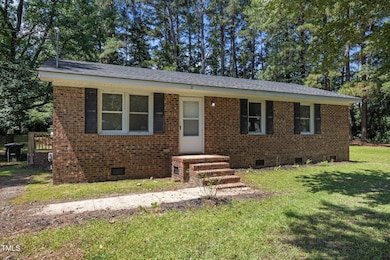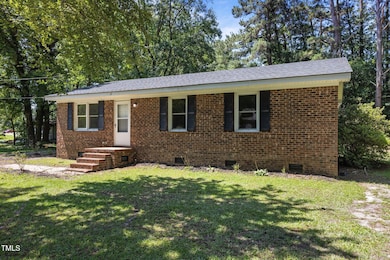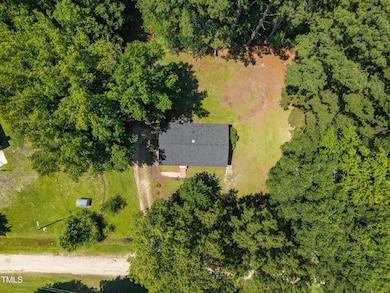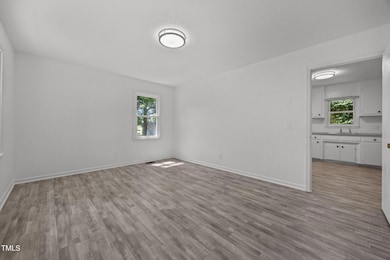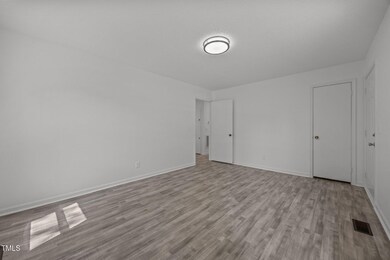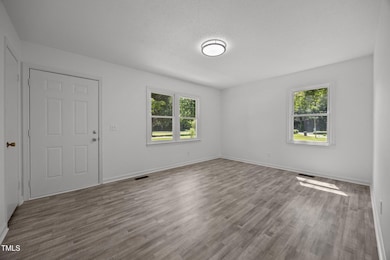
37 Weeping Willow Ln Lillington, NC 27546
Estimated payment $1,362/month
Highlights
- Rural View
- 4 Car Detached Garage
- Brick Veneer
- No HOA
- Eat-In Kitchen
- Cooling Available
About This Home
Welcome home to this charming 3-bedroom, 1-bath brick beauty! Freshly updated with new paint and stylish luxury vinyl flooring, this home offers comfort and character. Enjoy the privacy of a spacious yard—perfect for outdoor fun or peaceful evenings. Home is located near Campbell University. Investors and first time home buyers - A must see! New Roof, new ductwork under the home. There is not a road maintenance agreement.
Home Details
Home Type
- Single Family
Est. Annual Taxes
- $1,397
Year Built
- Built in 1977
Lot Details
- 0.57 Acre Lot
- Property fronts a county road
- Dirt Road
- Northeast Facing Home
- Natural State Vegetation
- Back and Front Yard
Property Views
- Rural
- Neighborhood
Home Design
- Brick Veneer
- Brick Foundation
- Shingle Roof
- Lead Paint Disclosure
Interior Spaces
- 995 Sq Ft Home
- 1-Story Property
- Living Room
- Dining Room
- Luxury Vinyl Tile Flooring
- Washer and Electric Dryer Hookup
Kitchen
- Eat-In Kitchen
- Electric Range
- Range Hood
- Laminate Countertops
Bedrooms and Bathrooms
- 3 Bedrooms
- 1 Full Bathroom
- <<tubWithShowerToken>>
Parking
- 4 Car Detached Garage
- Workshop in Garage
- 4 Open Parking Spaces
Schools
- Buies Creek Elementary School
- Harnett Central Middle School
- Harnett Central High School
Horse Facilities and Amenities
- Grass Field
Utilities
- Cooling Available
- Heating System Uses Gas
- Heating System Uses Propane
- Heat Pump System
Community Details
- No Home Owners Association
- To Be Added Subdivision
Listing and Financial Details
- Assessor Parcel Number 0660-83-9966.000
Map
Home Values in the Area
Average Home Value in this Area
Tax History
| Year | Tax Paid | Tax Assessment Tax Assessment Total Assessment is a certain percentage of the fair market value that is determined by local assessors to be the total taxable value of land and additions on the property. | Land | Improvement |
|---|---|---|---|---|
| 2024 | $1,397 | $118,131 | $0 | $0 |
| 2023 | $897 | $118,131 | $0 | $0 |
| 2022 | $897 | $118,131 | $0 | $0 |
| 2021 | $897 | $63,910 | $0 | $0 |
| 2020 | $897 | $63,910 | $0 | $0 |
| 2019 | $882 | $63,910 | $0 | $0 |
| 2018 | $476 | $63,910 | $0 | $0 |
| 2017 | $476 | $63,910 | $0 | $0 |
| 2016 | $488 | $65,770 | $0 | $0 |
| 2015 | $488 | $65,770 | $0 | $0 |
| 2014 | $488 | $65,770 | $0 | $0 |
Property History
| Date | Event | Price | Change | Sq Ft Price |
|---|---|---|---|---|
| 06/20/2025 06/20/25 | For Sale | $224,900 | -- | $226 / Sq Ft |
Purchase History
| Date | Type | Sale Price | Title Company |
|---|---|---|---|
| Warranty Deed | -- | -- | |
| Deed | -- | -- |
Similar Homes in the area
Source: Doorify MLS
MLS Number: 10104773
APN: 110660 0069
- 218 Keith Hills Rd
- 2190 Keith Hills Rd
- 176 Camel Crazies Place Unit 31
- 192 Camel Crazies Place Unit 27
- 1164 Keith Hills Rd
- 1203 Keith Hills Rd
- 11 Treasure Dr
- 81 Eagle Crest Ct Unit Apex Craftsman
- 22 Whistling Way Unit 18
- 23 Eagle Crest Ct Unit Holly English Countr
- 21 Whistling Way Unit 17
- 21 Whistling Way
- 1663 Keith Hills Rd
- 75 Hartwell Cir
- 780 Leslie Campbell Ave
- 286 Beacon Hill Rd
- 1412 N Main St
- 683 Adcock Parent and Tract A Rd
- 2229 Neills Creek Rd
- 236 Lake Edge Dr
- 100 Grove Cir Unit 301
- 130 Grove Cir Unit 202
- 61 Grove Cir
- 170 Grove Cir Unit 201
- 170 Grove Cir Unit 204
- 210 Grove Cir Unit 304
- 210 Grove Cir Unit 204
- 250 Grove Cir Unit 303
- 110 Thunder Valley Ct
- 67 Camel Crazies Place
- 20 Burt St
- 35 Kivett Rd Unit 103
- 25 Landis Ln
- 324 Mae Byrd Rd Unit D
- 200 Beacon Hill Rd
- 67 Village Edge Dr
- 71 Village Edge Dr
- 24 Rey Dan Ave
- 26 River Stancil Dr
- 133 Fairwinds Dr
