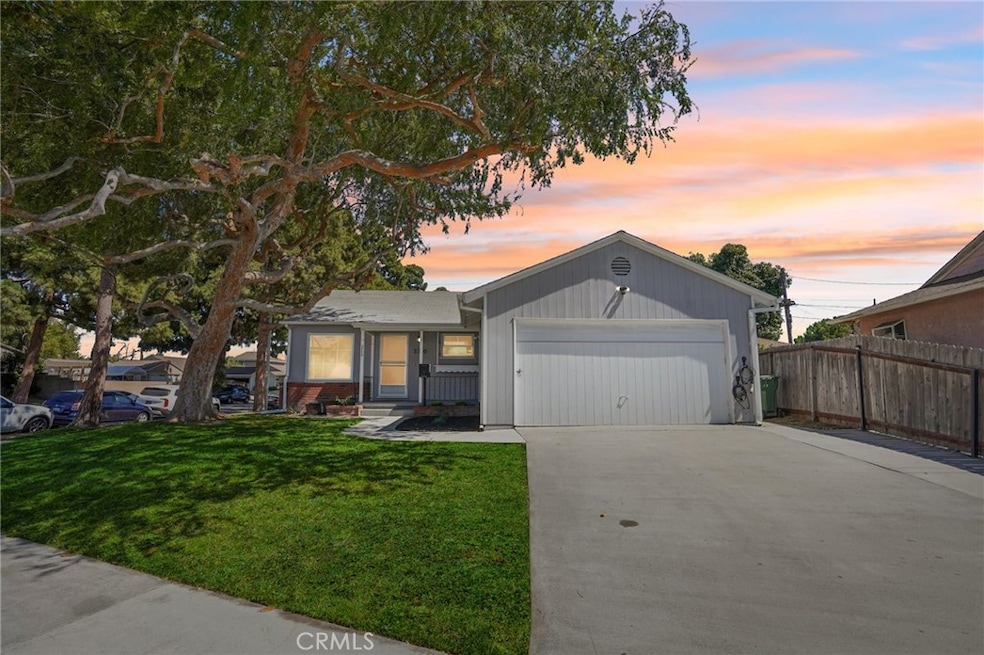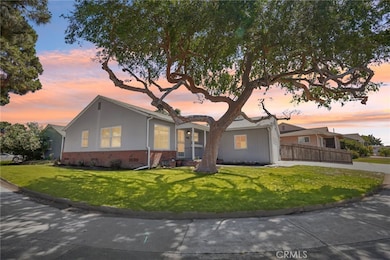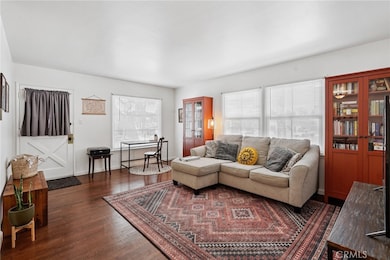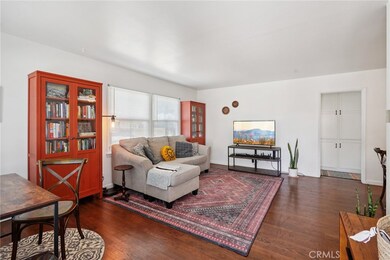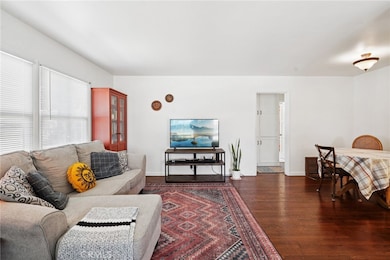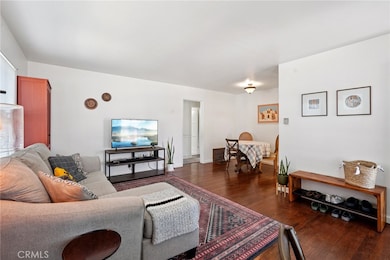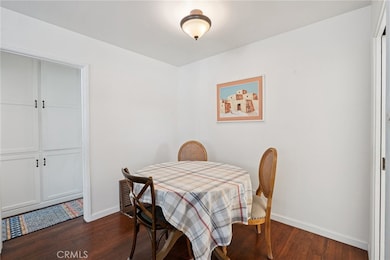
3700 W 147th St Hawthorne, CA 90250
Estimated payment $5,433/month
Highlights
- Wood Flooring
- Lawn
- Neighborhood Views
- Corner Lot
- No HOA
- Formal Dining Room
About This Home
Charming Corner-Lot Home in Bodger Park with Bonus Room!
Welcome to 3700 W 147th St, a well-maintained 3-bedroom, 1-bath home situated on a spacious corner lot in the heart of Hawthorne’s desirable Bodger Park neighborhood. Recently refreshed with new interior paint, updated landscaping, and a brand-new garage roof, this move-in ready gem offers the perfect blend of character and comfort.
Step inside to original hardwood floors, a sunlit living room, and a kitchen with quartz countertops and tile backsplash. The layout flows effortlessly from living to dining—ideal for daily living and entertaining. A bonus feature: the attached two-car garage has been partially converted into an additional bedroom, perfect for a guest suite, office, or gym. It can easily be converted back to a garage if preferred, giving you ultimate flexibility.
The backyard offers a private retreat with a lush lawn, mature tree, and sprinkler system—great for outdoor gatherings or quiet relaxation. Additional upgrades include two Level 2 EV charging stations and wall heating.
Located just minutes from El Camino College, parks, and major freeways, this home delivers charm, updates, and opportunity in one of the South Bay’s most popular neighborhoods.
Listing Agent
eXp Realty of California, Inc Brokerage Phone: 310-427-2414 License #00958114 Listed on: 07/02/2025

Co-Listing Agent
eXp Realty of California Inc Brokerage Phone: 310-427-2414 License #02216483
Home Details
Home Type
- Single Family
Est. Annual Taxes
- $9,863
Year Built
- Built in 1952
Lot Details
- 5,232 Sq Ft Lot
- Corner Lot
- Lawn
- Back and Front Yard
- Property is zoned HAR1YY
Parking
- 2 Car Attached Garage
Interior Spaces
- 1,024 Sq Ft Home
- 1-Story Property
- Double Pane Windows
- Formal Dining Room
- Neighborhood Views
Kitchen
- Eat-In Kitchen
- Gas Oven
- Gas Cooktop
- Tile Countertops
Flooring
- Wood
- Tile
- Vinyl
Bedrooms and Bathrooms
- 3 Main Level Bedrooms
- 1 Full Bathroom
- <<tubWithShowerToken>>
Laundry
- Laundry Room
- Laundry in Garage
- Dryer
- Washer
Home Security
- Home Security System
- Carbon Monoxide Detectors
Outdoor Features
- Exterior Lighting
Utilities
- Cooling System Mounted To A Wall/Window
- Forced Air Heating System
- Heating System Uses Natural Gas
- Tankless Water Heater
Community Details
- No Home Owners Association
Listing and Financial Details
- Tax Lot 125
- Tax Tract Number 17639
- Assessor Parcel Number 4072020015
- $526 per year additional tax assessments
- Seller Considering Concessions
Map
Home Values in the Area
Average Home Value in this Area
Tax History
| Year | Tax Paid | Tax Assessment Tax Assessment Total Assessment is a certain percentage of the fair market value that is determined by local assessors to be the total taxable value of land and additions on the property. | Land | Improvement |
|---|---|---|---|---|
| 2024 | $9,863 | $764,068 | $611,255 | $152,813 |
| 2023 | $9,324 | $749,087 | $599,270 | $149,817 |
| 2022 | $9,333 | $734,400 | $587,520 | $146,880 |
| 2021 | $7,528 | $588,658 | $470,927 | $117,731 |
| 2020 | $7,544 | $582,623 | $466,099 | $116,524 |
| 2019 | $7,249 | $571,200 | $456,960 | $114,240 |
| 2018 | $7,135 | $560,000 | $448,000 | $112,000 |
| 2016 | $1,087 | $62,908 | $35,598 | $27,310 |
| 2015 | $1,063 | $61,964 | $35,064 | $26,900 |
| 2014 | $1,064 | $60,752 | $34,378 | $26,374 |
Property History
| Date | Event | Price | Change | Sq Ft Price |
|---|---|---|---|---|
| 07/02/2025 07/02/25 | For Sale | $835,000 | +16.0% | $815 / Sq Ft |
| 01/07/2021 01/07/21 | Sold | $720,000 | +4.3% | $703 / Sq Ft |
| 11/30/2020 11/30/20 | Pending | -- | -- | -- |
| 11/19/2020 11/19/20 | For Sale | $690,000 | +23.2% | $674 / Sq Ft |
| 10/20/2017 10/20/17 | Sold | $560,000 | -4.9% | $547 / Sq Ft |
| 09/23/2017 09/23/17 | Pending | -- | -- | -- |
| 09/21/2017 09/21/17 | For Sale | $589,000 | -- | $575 / Sq Ft |
Purchase History
| Date | Type | Sale Price | Title Company |
|---|---|---|---|
| Grant Deed | $720,000 | Chicago Title Company | |
| Grant Deed | $560,000 | Old Republic Title Yompany | |
| Interfamily Deed Transfer | -- | None Available |
Mortgage History
| Date | Status | Loan Amount | Loan Type |
|---|---|---|---|
| Open | $20,858 | New Conventional | |
| Open | $576,000 | VA | |
| Previous Owner | $541,310 | FHA |
Similar Homes in the area
Source: California Regional Multiple Listing Service (CRMLS)
MLS Number: SB25098910
APN: 4072-020-015
- 14725 Kornblum Ave
- 3602 W 147th St
- 14825 Cranbrook Ave
- 3603 W 144th Place
- 3609 W 144th St
- 15132 Kornblum Ave
- 14110 Yukon Ave
- 3351 Marine Ave
- 3944 W 149th St
- 4015 W 147th St
- 3611 W 153rd St
- 14412 1/2 Lemoli Ave Unit 6
- 13933 Doty Ave
- 4057 W 147th St Unit 109
- 14441 Chadron Ave Unit 1
- 14000 Cerise Ave
- 14012 Cerise Ave Unit 3
- 15302 Prairie Ave
- 13743 Cordary Ave
- 15122 Eastwood Ave
- 3618 W 145th St
- 15007 Florwood Ave
- 3601 W Rosecrans Ave
- 14108 Doty Ave Unit 2
- 14108 Doty Ave Unit 29
- 14108 Doty Ave Unit 20
- 14133 Lemoli Ave Unit 3RD FLOOR
- 15003 Lemoli Ave
- 14111 Cordary Ave
- 15012 Lemoli Ave
- 14733 Chadron Ave
- 14043 Lemoli Ave
- 13916 Cerise Ave
- 14105 Chadron Ave
- 15301 Prairie Ave Unit 9
- 3505 W 139th St
- 13805 Cerise Ave
- 13743 Cordary Ave
- 13629 Kornblum Ave
- 4089 W 141st St Unit C
