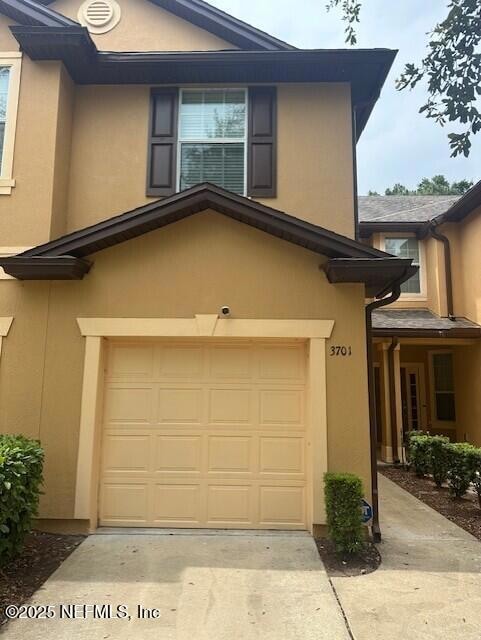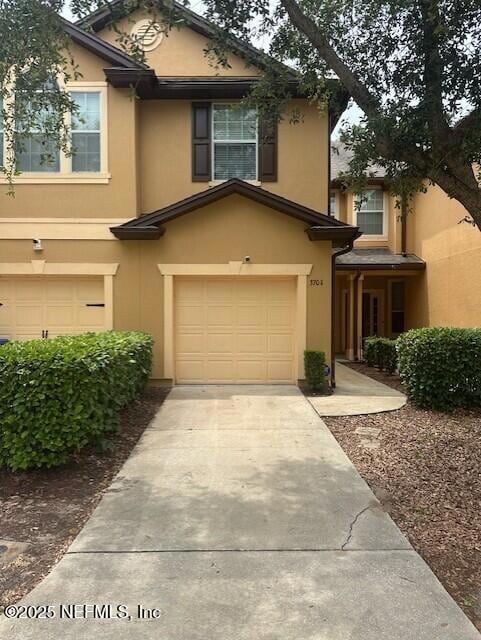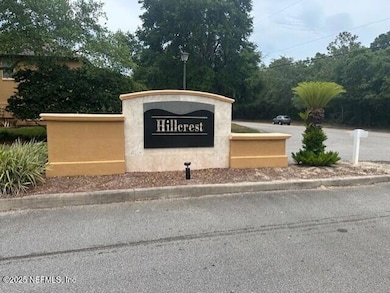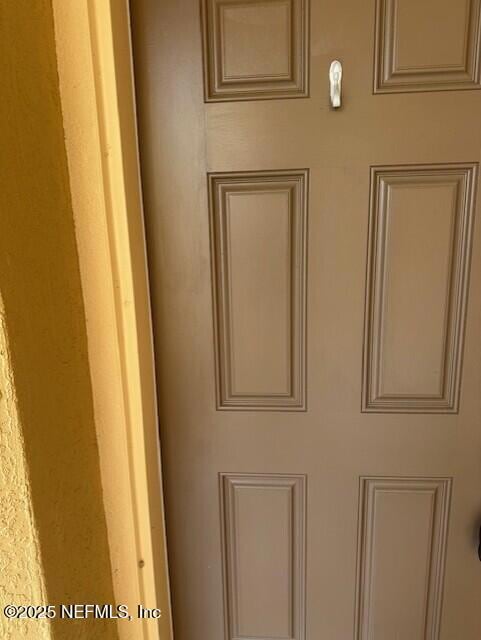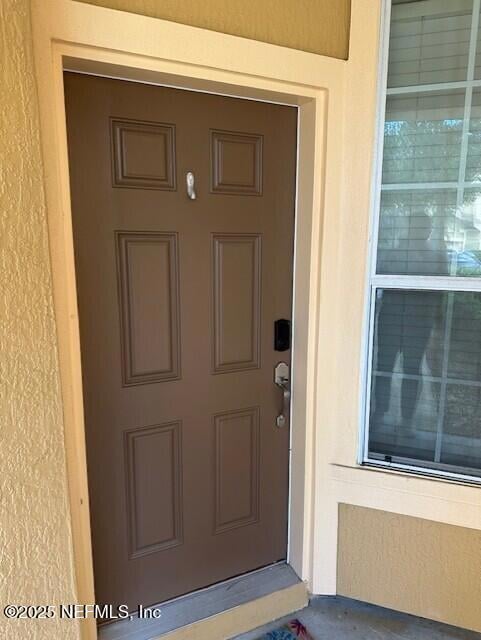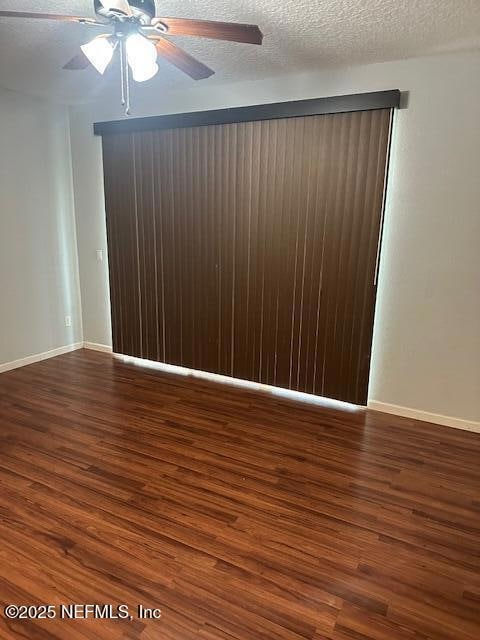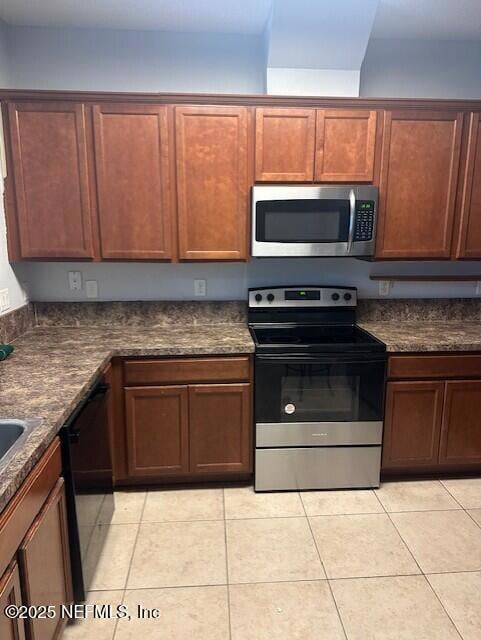3701 Hartsfield Forest Cir Jacksonville, FL 32277
Arlington Hills NeighborhoodHighlights
- No HOA
- 1 Car Garage
- Dogs and Cats Allowed
- Central Heating and Cooling System
About This Home
Beautiful townhome located in Arlington Hills!! 3 Bed 2.5 Bath, Dining Room, Large Living Room located in connection with the spacious kitchen!! Rooms are located on the 2nd floor, large master bedroom, with bigger than normal guest rooms. Comfy and Cozy, this townhome could be your next home!!Patio and backyard allow you to enjoy outdoor living!!Small park located on the west side of Hartsfield Circle has a playground and a covered BBQ area for the community!! Just down the street is JU, also the town home is close in proximity to the river cities and the beach cities!!! Everything you would need at your fingertips!!!
Home Details
Home Type
- Single Family
Est. Annual Taxes
- $3,024
Year Built
- Built in 2012
Parking
- 1 Car Garage
Interior Spaces
- 1,704 Sq Ft Home
- 2-Story Property
Kitchen
- Electric Cooktop
- <<microwave>>
- Dishwasher
- Disposal
Bedrooms and Bathrooms
- 3 Bedrooms
Additional Features
- 1,742 Sq Ft Lot
- Central Heating and Cooling System
Listing and Financial Details
- Tenant pays for all utilities
- 12 Months Lease Term
- Assessor Parcel Number 1130337190
Community Details
Overview
- No Home Owners Association
- Hillcrest Subdivision
Pet Policy
- Dogs and Cats Allowed
- Breed Restrictions
Map
Source: realMLS (Northeast Florida Multiple Listing Service)
MLS Number: 2088376
APN: 113033-7190
- 3537 Raymur Villa Dr
- 3543 Hartsfield Forest Cir
- 8056 Voltaire Ct E
- 8024 Marseilles Dr
- 8207 International Village Dr
- 8230 Provincial Cir S
- 3370 Double Ln
- 3334 Double Ln
- 7771 Lynchburg Ct E
- 7766 Greenwich Ct E
- 7763 Mystic Point Ct E
- 7733 Leesburg Dr S
- 7728 Lynchburg Ct W
- 3399 Shauna Oaks Cir E
- 3385 Shauna Oaks Cir E
- 7632 Rain Forest Dr N
- 8230 Dames Point Crossing Blvd N Unit 1405
- 7620 Rain Forest Dr W
- 3328 Tennis Hills Ln
- 7549 Quitina Dr
- 3550 Hartsfield Forest Cir
- 3572 Raymur Villa Dr
- 3428 World Ct
- 3405 Charmont Dr
- 3441 Turkey Oaks Dr S
- 7510 International Village Dr
- 7714 Greenwich Ct W
- 7405 International Village Dr
- 7721 Mystic Point Ct W
- 3424 International Village Dr W
- 3264 Abbeyfield Dr E
- 8230 Dames Point Crossing Blvd N Unit 904
- 8230 Dames Point Crossing Blvd N Unit 1103
- 7312 Lawn Tennis Ln
- 7319 Volley Dr N
- 7912 Dalehurst Dr S
- 7287 Lawn Tennis Ln
- 7603 Quitina Dr
- 8291 Dames Point Crossing Blvd N
- 7227 Lawn Tennis Ln
