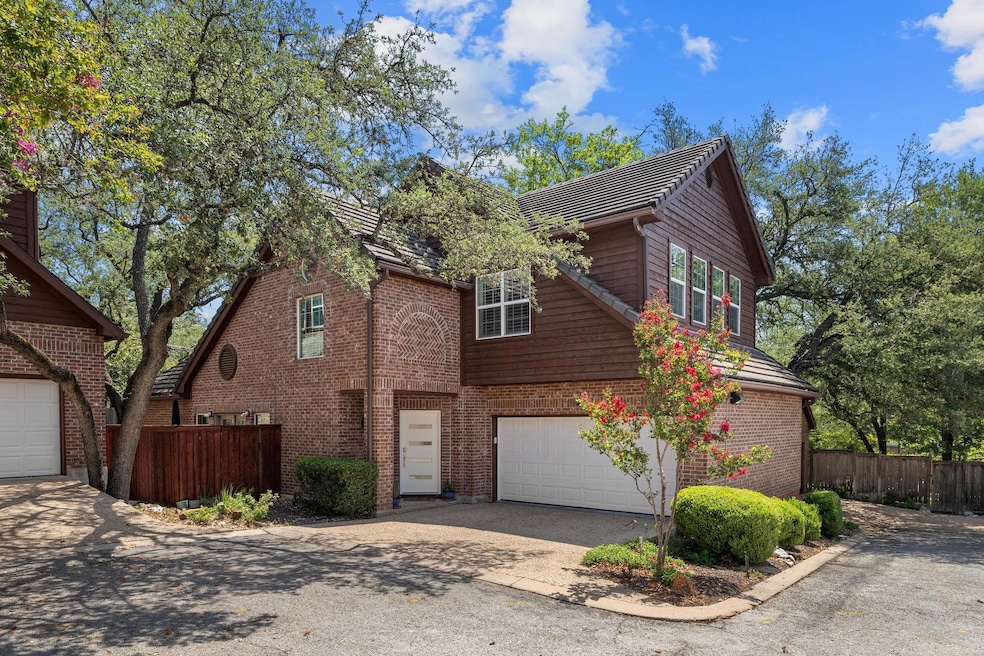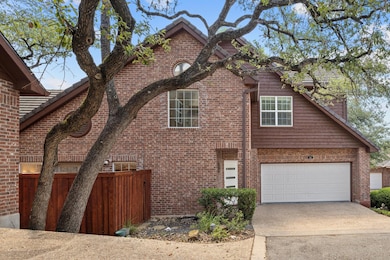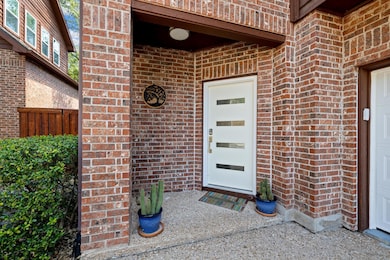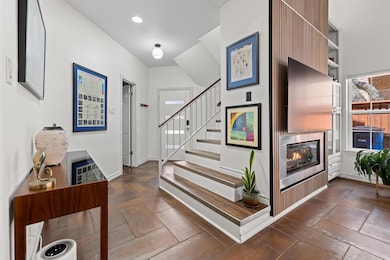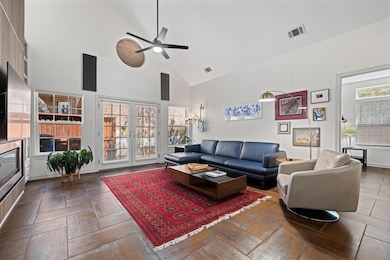
3702 Terrina St Unit L12 Austin, TX 78759
Westover Hills NeighborhoodEstimated payment $5,204/month
Highlights
- Hot Property
- View of Trees or Woods
- Wooded Lot
- Hill Elementary School Rated A
- Open Floorplan
- Main Floor Primary Bedroom
About This Home
Welcome to this exceptional 2-story, 3-bedroom, 2.5-bath home located in the desirable North Park Patio Homes subdivision—a hidden gem in Austin’s Spicewood Forest/Northwest Hills area. Beautifully updated, this home combines timeless charm with modern amenities & low-maintenance living in a prime location just minutes from the Arboretum, The Domain, Mopac, Hwy 183 & downtown Austin.
Step inside to a bright, open floor plan with soaring ceilings, warm wood tones, abundant natural light & sleek finishes. The fully remodeled kitchen features white shaker cabinetry, quartz countertops, stainless steel appliances, generous storage & a bold blue subway tile backsplash that adds character. The living area includes a gas fireplace with modern wood slat paneling & flows seamlessly into the dining space—perfect for entertaining.
The main-level primary suite offers a walk-in closet with custom built-ins, large windows & a modern ceiling fan. The luxurious en-suite bath showcases a frameless glass walk-in shower with a striking geometric accent wall, rainfall showerhead, dual-sink vanity with drawer storage, open shelving, subway tile & hexagon floors.
Upstairs you’ll find two spacious guest bedrooms, each with custom plantation shutters & ceiling fans. A full bathroom with an emerald green vanity, antique gold hardware, framed mirrors, quartz countertops & dual sinks adds a fresh, modern touch. A loft area at the stair landing provides the perfect nook for a home office, reading space or study.
Enjoy outdoor living on the private side patio or in the shaded backyard beneath mature trees. Additional features include a 2-car garage, laundry closet, guest powder room, energy-efficient upgrades & access to the community pool.
Zoned to Hill Elementary & Anderson High, with easy access to top-rated schools, tech corridors, shopping & dining. This turnkey property offers location, style & comfort in one of Austin’s most sought-after neighborhoods.
Listing Agent
Baker Realty Brokerage Phone: (512) 786-1799 License #0618121 Listed on: 06/19/2025
Home Details
Home Type
- Single Family
Est. Annual Taxes
- $12,774
Year Built
- Built in 1985
Lot Details
- 5,898 Sq Ft Lot
- Cul-De-Sac
- Southwest Facing Home
- Wood Fence
- Interior Lot
- Level Lot
- Sprinkler System
- Wooded Lot
- Private Yard
HOA Fees
- $345 Monthly HOA Fees
Parking
- 2 Car Attached Garage
- Front Facing Garage
- Single Garage Door
Property Views
- Woods
- Neighborhood
Home Design
- Brick Exterior Construction
- Slab Foundation
- Concrete Roof
- Wood Siding
Interior Spaces
- 2,068 Sq Ft Home
- 2-Story Property
- Open Floorplan
- Built-In Features
- High Ceiling
- Ceiling Fan
- Gas Log Fireplace
- Blinds
- Living Room with Fireplace
- Dining Area
- Home Security System
Kitchen
- Breakfast Bar
- Free-Standing Electric Range
- <<microwave>>
- Dishwasher
- Kitchen Island
- Granite Countertops
- Quartz Countertops
- Disposal
Flooring
- Tile
- Vinyl
Bedrooms and Bathrooms
- 3 Bedrooms | 1 Primary Bedroom on Main
- Walk-In Closet
- Double Vanity
Accessible Home Design
- Stepless Entry
- No Carpet
Outdoor Features
- Front Porch
Schools
- Hill Elementary School
- Murchison Middle School
- Anderson High School
Utilities
- Forced Air Heating and Cooling System
- Vented Exhaust Fan
- Heating System Uses Natural Gas
- Natural Gas Connected
- ENERGY STAR Qualified Water Heater
Listing and Financial Details
- Assessor Parcel Number 02430104420011
- Tax Block L/12
Community Details
Overview
- Association fees include common area maintenance, insurance, landscaping, ground maintenance, water
- North Park Patio Homes Association
- North Park Patio Homes Amd Subdivision
Amenities
- Common Area
- Community Mailbox
Recreation
- Community Pool
Map
Home Values in the Area
Average Home Value in this Area
Tax History
| Year | Tax Paid | Tax Assessment Tax Assessment Total Assessment is a certain percentage of the fair market value that is determined by local assessors to be the total taxable value of land and additions on the property. | Land | Improvement |
|---|---|---|---|---|
| 2023 | $9,510 | $633,028 | $106,174 | $526,854 |
| 2022 | $12,350 | $625,328 | $0 | $0 |
| 2021 | $12,374 | $568,480 | $0 | $0 |
| 2020 | $11,085 | $516,800 | $141,565 | $375,235 |
| 2018 | $10,331 | $466,617 | $141,565 | $394,472 |
| 2017 | $9,460 | $424,197 | $141,565 | $367,118 |
| 2016 | $8,600 | $385,634 | $141,565 | $323,930 |
| 2015 | $7,549 | $350,576 | $141,565 | $209,011 |
| 2014 | $7,549 | $341,867 | $141,565 | $200,302 |
Property History
| Date | Event | Price | Change | Sq Ft Price |
|---|---|---|---|---|
| 06/19/2025 06/19/25 | For Sale | $685,000 | 0.0% | $331 / Sq Ft |
| 07/06/2023 07/06/23 | Sold | -- | -- | -- |
| 06/08/2023 06/08/23 | Pending | -- | -- | -- |
| 06/01/2023 06/01/23 | For Sale | $685,000 | +6.2% | $331 / Sq Ft |
| 09/02/2022 09/02/22 | Sold | -- | -- | -- |
| 08/12/2022 08/12/22 | Pending | -- | -- | -- |
| 08/12/2022 08/12/22 | For Sale | $645,000 | 0.0% | $338 / Sq Ft |
| 08/07/2022 08/07/22 | Pending | -- | -- | -- |
| 07/15/2022 07/15/22 | Price Changed | $645,000 | -7.7% | $338 / Sq Ft |
| 06/30/2022 06/30/22 | Price Changed | $699,000 | -5.9% | $367 / Sq Ft |
| 06/10/2022 06/10/22 | Price Changed | $742,500 | -4.2% | $389 / Sq Ft |
| 06/02/2022 06/02/22 | For Sale | $775,000 | -- | $406 / Sq Ft |
Purchase History
| Date | Type | Sale Price | Title Company |
|---|---|---|---|
| Deed | -- | -- |
Mortgage History
| Date | Status | Loan Amount | Loan Type |
|---|---|---|---|
| Open | $571,500 | New Conventional | |
| Previous Owner | $232,000 | Credit Line Revolving | |
| Previous Owner | $200,000 | Unknown | |
| Previous Owner | $50,000 | Unknown | |
| Previous Owner | $37,050 | Stand Alone Second |
About the Listing Agent

A native Texan and resident of the Austin area since 1993, Matt Baker is known for his integrity and loyalty to his clients. Along with being a licensed real estate agent since 2012, Matt has a BS in Engineering from Texas A&M and is a licensed Professional Engineer and Peace Officer.
Matt primarily represents residential buyers including first-time buyers, families who are relocating or resizing, and residential investment properties. He is also Baker Realty’s farm and ranch specialist,
Matthew's Other Listings
Source: Unlock MLS (Austin Board of REALTORS®)
MLS Number: 8284297
APN: 248352
- 8142 Ceberry Dr Unit B
- 8102 Baywood Dr Unit A
- 8125 Forest Mesa Dr
- 8138 Forest Mesa Dr
- 8111 Middle Ct
- 8117 East Ct
- 8101 Ceberry Dr
- 8233 Summer Side Dr Unit 172
- 3513 Westchester Ave
- 8210 Bent Tree Rd Unit 159
- 8210 Bent Tree Rd Unit 115
- 3610 Branigan Ln
- 7905 Havenwood Dr
- 8314 Bent Tree Rd
- 8316 Greenslope Dr Unit A
- 8307 Bradford Edward Cove Unit B
- 8600 Cima Oak Ln Unit A15
- 7907 Tealwood Trail
- 7503 Stonecliff Cir
- 8702 Willowick Dr
- 3880 Williamsburg Cir
- 8114 Sonnet Ave Unit 102
- 8102 Sonnet Ave Unit 101
- 8210 Bent Tree Rd Unit 257
- 8210 Bent Tree Rd Unit 217
- 3507 Westchester Ave Unit A
- 8322 Greenslope Dr
- 3524 Greystone Dr
- 3318 Foster Ln
- 4159 Steck Ave Unit 153
- 4159 Steck Ave Unit 262
- 8730 N Mopac Expy Unit 106
- 4007 Edgerock Dr
- 3307 Whitepine Dr Unit A
- 8606 Mesa Dr
- 8727 Tallwood Dr
- 4411 Spicewood Springs Rd
- 8888 Tallwood Dr Unit 1207
- 8888 Tallwood Dr Unit 1209
- 8888 Tallwood Dr Unit 1107
