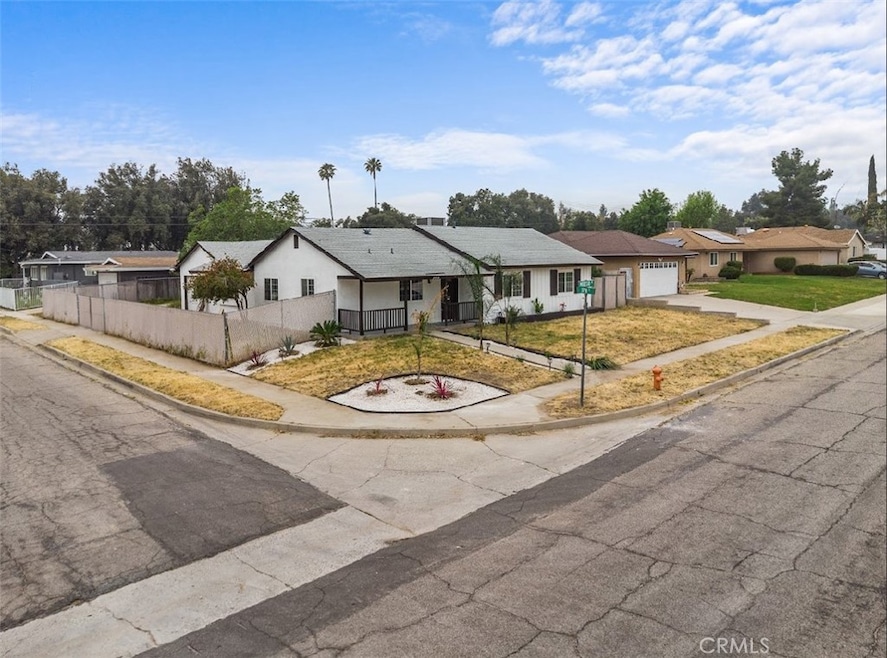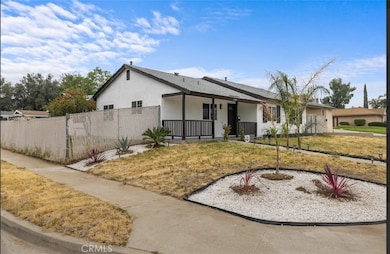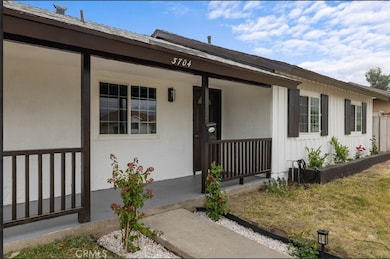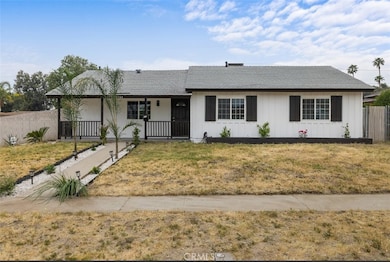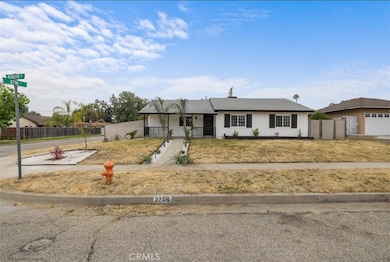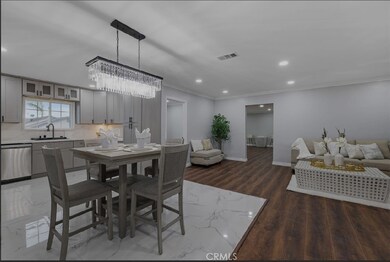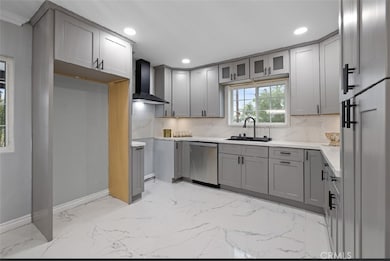
3704 Modesto Dr San Bernardino, CA 92404
Northeast Sterling NeighborhoodEstimated payment $3,154/month
Highlights
- Updated Kitchen
- Bonus Room
- Quartz Countertops
- Mountain View
- Corner Lot
- No HOA
About This Home
FHA/ VA Approved! Big back yard and new AC! Welcome to this beautiful corner lot home. Boasting excellent curb appeal accented palm trees, landscaping and newly remodeled. Sitting on a 1,693 sqft home and a lot size over 9,000sq ft., Upon entry, the first dining space is filled with natural light with view of the front yard. You will find New! water proof laminate floor through out the home and New! tile in the kitchen. The charming grey and white kitchen is brand New! and has plenty of cabinets for storage, stainless steel appliances. New Dish washer and New sink. Dinning Room opens seamlessly to the keeping room, and just behind it is a bonus office room. The hallway leads you to a new bathroom with New! black Matt semi frameless shower door and New! led touch mirror. Across the way you will find 2 additional bedrooms that share a full bathroom. In the hallway you will also find a laundry room in the closet for a stackable washer and dryer. At the end of the hall way you will find the Master Bedroom with a full New! Master bathroom. A large living room is also across the keeping room that leads to the spacious back yard easy to entertain family and friends. Find peace and tranquility in this quiet and welcoming backyard oasis. With concrete and grass, this works great for animals and low maintenance upkeep. There are endless possibilities for outdoor activities, gardening, relaxation or add ons to the home. No need to worry about parking because this home offers a driveway for your cars. Gated for privacy so pets and loved ones can play freely. The garage is attached with possibility to convert into ADU! Don't miss the opportunity to own this wonderful home in a prime location. Close to near by landscapes the rugged San Bernardino National Forest and tranquil Lake Arrowhead and Crestline. All while conveniently located near the 210FWY/18FWY/FWY. Schedule a viewing today and imagine the possibilities
Listing Agent
PAK HOME REALTY Brokerage Email: evelynreyes.realty@gmail.com License #02179431 Listed on: 06/20/2025

Open House Schedule
-
Saturday, July 19, 202512:00 to 3:00 pm7/19/2025 12:00:00 PM +00:007/19/2025 3:00:00 PM +00:00Add to Calendar
Home Details
Home Type
- Single Family
Est. Annual Taxes
- $1,387
Year Built
- Built in 1960 | Remodeled
Lot Details
- 9,000 Sq Ft Lot
- Chain Link Fence
- Wire Fence
- Corner Lot
- Back and Front Yard
- Property is zoned RS
Parking
- 2 Car Attached Garage
- Public Parking
- Parking Available
- Driveway
Home Design
- Turnkey
- Shingle Roof
Interior Spaces
- 1,693 Sq Ft Home
- 1-Story Property
- Double Pane Windows
- Window Screens
- ENERGY STAR Qualified Doors
- Entryway
- Family Room with Fireplace
- Family Room Off Kitchen
- Living Room with Fireplace
- Dining Room
- Bonus Room
- Game Room
- Mountain Views
- Laundry Room
Kitchen
- Updated Kitchen
- Open to Family Room
- Dishwasher
- Quartz Countertops
- Self-Closing Drawers and Cabinet Doors
- Disposal
Bedrooms and Bathrooms
- 3 Main Level Bedrooms
- Bathroom on Main Level
- 2 Full Bathrooms
- Granite Bathroom Countertops
- Quartz Bathroom Countertops
- <<tubWithShowerToken>>
- Exhaust Fan In Bathroom
Home Security
- Carbon Monoxide Detectors
- Fire and Smoke Detector
Accessible Home Design
- Doors swing in
- Accessible Parking
Outdoor Features
- Patio
- Exterior Lighting
- Front Porch
Utilities
- Central Heating and Cooling System
- 220 Volts in Garage
- Private Water Source
Listing and Financial Details
- Tax Lot 14
- Tax Tract Number 6133
- Assessor Parcel Number 0271491130000
- $931 per year additional tax assessments
Community Details
Overview
- No Home Owners Association
- Mountainous Community
Recreation
- Park
- Dog Park
Map
Home Values in the Area
Average Home Value in this Area
Tax History
| Year | Tax Paid | Tax Assessment Tax Assessment Total Assessment is a certain percentage of the fair market value that is determined by local assessors to be the total taxable value of land and additions on the property. | Land | Improvement |
|---|---|---|---|---|
| 2024 | $1,387 | $52,634 | $11,994 | $40,640 |
| 2023 | $1,167 | $51,602 | $11,759 | $39,843 |
| 2022 | $728 | $50,590 | $11,528 | $39,062 |
| 2021 | $723 | $49,598 | $11,302 | $38,296 |
| 2020 | $720 | $49,089 | $11,186 | $37,903 |
| 2019 | $701 | $48,127 | $10,967 | $37,160 |
| 2018 | $555 | $47,183 | $10,752 | $36,431 |
| 2017 | $537 | $46,258 | $10,541 | $35,717 |
| 2016 | $520 | $45,351 | $10,334 | $35,017 |
| 2015 | $528 | $44,670 | $10,179 | $34,491 |
| 2014 | $507 | $43,795 | $9,980 | $33,815 |
Property History
| Date | Event | Price | Change | Sq Ft Price |
|---|---|---|---|---|
| 07/12/2025 07/12/25 | Price Changed | $550,000 | -2.7% | $325 / Sq Ft |
| 06/20/2025 06/20/25 | For Sale | $565,000 | +29.9% | $334 / Sq Ft |
| 03/04/2025 03/04/25 | Sold | $435,000 | 0.0% | $257 / Sq Ft |
| 12/02/2024 12/02/24 | For Sale | $435,000 | 0.0% | $257 / Sq Ft |
| 11/25/2024 11/25/24 | Pending | -- | -- | -- |
| 11/23/2024 11/23/24 | For Sale | $435,000 | -- | $257 / Sq Ft |
Purchase History
| Date | Type | Sale Price | Title Company |
|---|---|---|---|
| Deed | -- | Old Republic Title | |
| Grant Deed | $435,000 | Old Republic Title | |
| Interfamily Deed Transfer | -- | None Available | |
| Interfamily Deed Transfer | -- | None Available | |
| Interfamily Deed Transfer | -- | United Title Company |
Mortgage History
| Date | Status | Loan Amount | Loan Type |
|---|---|---|---|
| Open | $418,901 | New Conventional | |
| Previous Owner | $418,901 | New Conventional | |
| Previous Owner | $544,185 | FHA | |
| Previous Owner | $130,000 | Stand Alone Second | |
| Previous Owner | $72,000 | Credit Line Revolving |
Similar Homes in the area
Source: California Regional Multiple Listing Service (CRMLS)
MLS Number: CV25139100
APN: 0271-491-13
- 3769 Modesto Dr
- 3705 Conejo Dr
- 3700 Mountain Ave Unit 1
- 3700 Mountain Ave
- 3756 Village Ln Unit 23
- 3600 Mountain Ave Unit 12F
- 1374 Bernard Ct
- 1388 E 39th St
- 4213 Camellia Dr
- 3670 La Hacienda Dr
- 3915 Dwight Way
- 1403 Sonora St
- 3302 N Alameda Ave
- 3984 La Hacienda Dr
- 1104 E 41st St
- 3865 Del Rosa Ave
- 1480 E Marshall Blvd Unit 28
- 1481 Terracita Dr
- 3930 Ironwood St
- 3915 Valencia Ave
- 1182 E 37th St
- 1137 E 37th St
- 3848 Ferndale Ave
- 1471 E Eureka St
- 5768 Chiquita Ln
- 3383 Broadmoor Blvd
- 2752 Conejo Dr Unit 2752
- 3587 Sepulveda Ave
- 1700 E Date St
- 171 E Ralston Ave Unit 3
- 171 E Ralston Ave Unit 1
- 171 E Ralston Ave Unit 2
- 160 E Parkdale Dr
- 148 W 34th St
- 235 E 47th St
- 200 E 30th St
- 259 E 49th St Unit 1
- 120 W Marshall Blvd
- 2350 Osbun Rd Unit 37
- 3208 N Arrowhead Ave
