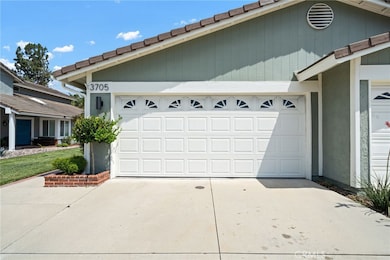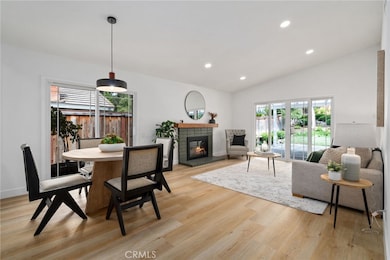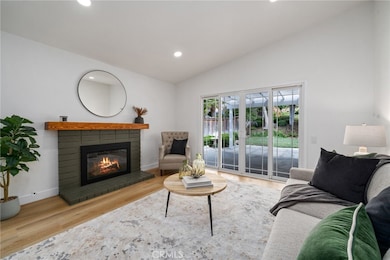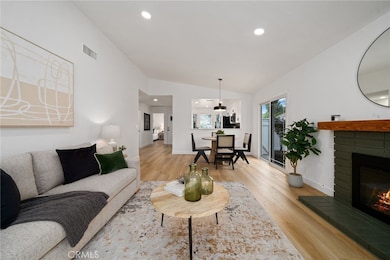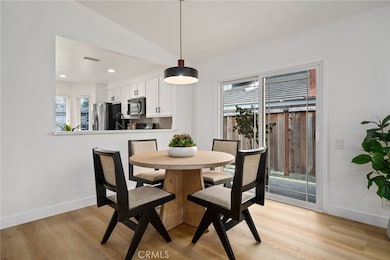
3705 Cypress Ln Yorba Linda, CA 92886
Estimated payment $6,309/month
Highlights
- Primary Bedroom Suite
- View of Hills
- Main Floor Bedroom
- Fairmont Elementary Rated A
- Traditional Architecture
- Attic
About This Home
Welcome to 3705 Cypress Lane — a reimagined single-level residence tucked at the end of a quiet cul-de-sac in the heart of Yorba Linda, known as The Land of Gracious Living. Framed by gentle hills and surrounded by a sense of calm, this thoughtfully updated 2-bedroom, 2-bath home sits on an expansive 8,800 sq ft lot that invites both everyday ease and long-term potential. Step inside and you’re met with a light-filled interior where clean lines, fresh finishes, and a modern open layout create a natural flow for daily living and effortless entertaining. Every detail feels intentional—the design and finishes are cohesive and timeless, blending warmth and contemporary style for a comfortable, polished look. The cozy fireplace nestled between the living room and dining area sets the perfect scene for warm dinners, relaxing evenings, watching a movie, or simply enjoying your favorite glass of wine with family and friends. The kitchen, living, and dining spaces connect seamlessly, offering warmth, character, and flexibility. Two well-sized bedrooms and two updated bathrooms complete the interior with comfort and simplicity. Step outside and the experience continues—a beautifully landscaped backyard oasis designed for relaxation and gathering. Whether you’re hosting summer dinners, unwinding in the evening breeze, or envisioning what’s next, the possibilities are wide open. Build a pool and spa, design a detached ADU, or expand the home itself—the space is there, and so is the opportunity. Just minutes from Black Gold Golf Club, scenic hiking trails, the Richard Nixon Library, Yorba Linda Town Center, top-rated schools, and the shops and restaurants of Savi Ranch, this home is ideally located for those who value both convenience and tranquility. 3705 Cypress Lane isn’t just a home—it’s a gateway to gracious living.
Listing Agent
Kase Real Estate Brokerage Phone: 714-225-3802 License #02185638 Listed on: 07/15/2025

Open House Schedule
-
Saturday, July 19, 202512:00 to 3:00 pm7/19/2025 12:00:00 PM +00:007/19/2025 3:00:00 PM +00:00Add to Calendar
-
Sunday, July 20, 202512:00 to 3:00 pm7/20/2025 12:00:00 PM +00:007/20/2025 3:00:00 PM +00:00Add to Calendar
Home Details
Home Type
- Single Family
Est. Annual Taxes
- $9,571
Year Built
- Built in 1985
Lot Details
- 8,800 Sq Ft Lot
- Property fronts a private road
- Cul-De-Sac
- Wood Fence
- Landscaped
- Level Lot
- Front and Back Yard Sprinklers
- Private Yard
- Lawn
- Garden
- Back and Front Yard
- Density is up to 1 Unit/Acre
Parking
- 2 Car Attached Garage
- 4 Open Parking Spaces
- Driveway Level
- On-Street Parking
Home Design
- Traditional Architecture
- Turnkey
- Planned Development
- Slab Foundation
- Fire Rated Drywall
- Tile Roof
- Concrete Roof
- Radiant Barrier
- Stucco
Interior Spaces
- 1,212 Sq Ft Home
- 1-Story Property
- High Ceiling
- Recessed Lighting
- Gas Fireplace
- Double Pane Windows
- Blinds
- Bay Window
- Window Screens
- Sliding Doors
- Entryway
- Living Room with Fireplace
- Combination Dining and Living Room
- Vinyl Flooring
- Views of Hills
- Attic
Kitchen
- Gas Oven
- Gas Range
- Microwave
- Water Line To Refrigerator
- Dishwasher
- Quartz Countertops
- Self-Closing Drawers and Cabinet Doors
Bedrooms and Bathrooms
- 2 Main Level Bedrooms
- Primary Bedroom Suite
- Mirrored Closets Doors
- Bathroom on Main Level
- 2 Full Bathrooms
- Quartz Bathroom Countertops
- Dual Vanity Sinks in Primary Bathroom
- Private Water Closet
- Bathtub with Shower
- Walk-in Shower
- Exhaust Fan In Bathroom
- Humidity Controlled
- Closet In Bathroom
Laundry
- Laundry Room
- Laundry in Garage
Home Security
- Carbon Monoxide Detectors
- Fire and Smoke Detector
Outdoor Features
- Concrete Porch or Patio
- Exterior Lighting
- Gazebo
- Rain Gutters
Schools
- Fairmont Elementary School
- Bernardo Middle School
- Yorba Linda High School
Utilities
- Forced Air Heating and Cooling System
- Vented Exhaust Fan
- Gas Water Heater
- Phone Connected
- Cable TV Available
Listing and Financial Details
- Tax Lot 8
- Tax Tract Number 11968
- Assessor Parcel Number 32604129
- $1,633 per year additional tax assessments
- Seller Considering Concessions
Community Details
Overview
- No Home Owners Association
Recreation
- Horse Trails
- Hiking Trails
Map
Home Values in the Area
Average Home Value in this Area
Tax History
| Year | Tax Paid | Tax Assessment Tax Assessment Total Assessment is a certain percentage of the fair market value that is determined by local assessors to be the total taxable value of land and additions on the property. | Land | Improvement |
|---|---|---|---|---|
| 2024 | $9,571 | $756,974 | $574,544 | $182,430 |
| 2023 | $8,485 | $657,532 | $513,028 | $144,504 |
| 2022 | $8,345 | $644,640 | $502,969 | $141,671 |
| 2021 | $8,178 | $632,000 | $493,106 | $138,894 |
| 2020 | $7,992 | $632,000 | $493,106 | $138,894 |
| 2019 | $10,352 | $632,000 | $493,106 | $138,894 |
| 2018 | $7,364 | $573,000 | $434,106 | $138,894 |
| 2017 | $7,357 | $573,000 | $434,106 | $138,894 |
| 2016 | $5,999 | $489,000 | $350,106 | $138,894 |
| 2015 | $5,679 | $459,000 | $320,106 | $138,894 |
| 2014 | $5,614 | $459,000 | $320,106 | $138,894 |
Property History
| Date | Event | Price | Change | Sq Ft Price |
|---|---|---|---|---|
| 07/15/2025 07/15/25 | For Sale | $998,000 | -- | $823 / Sq Ft |
Purchase History
| Date | Type | Sale Price | Title Company |
|---|---|---|---|
| Grant Deed | $565,000 | Landwood Title Company | |
| Interfamily Deed Transfer | -- | Old Republic Title Company | |
| Grant Deed | $315,000 | -- |
Mortgage History
| Date | Status | Loan Amount | Loan Type |
|---|---|---|---|
| Open | $526,000 | New Conventional | |
| Closed | $470,000 | New Conventional | |
| Closed | $418,300 | New Conventional | |
| Closed | $412,000 | New Conventional | |
| Closed | $389,989 | New Conventional | |
| Closed | $419,590 | FHA | |
| Closed | $491,550 | Fannie Mae Freddie Mac | |
| Previous Owner | $50,000 | Credit Line Revolving | |
| Previous Owner | $333,750 | Unknown | |
| Previous Owner | $276,000 | Purchase Money Mortgage | |
| Previous Owner | $31,500 | Credit Line Revolving | |
| Previous Owner | $252,000 | No Value Available |
Similar Homes in Yorba Linda, CA
Source: California Regional Multiple Listing Service (CRMLS)
MLS Number: OC25158880
APN: 326-041-29
- 3610 Vista Glen Cir
- 3620 Sherwood Dr
- 20408 Umbria Way
- 4080 Naples Ct
- 4144 Rainwood Ave
- 4187 Pepper Ave
- 3710 Blue Gum Dr
- 20113 Umbria Way
- 4341 Pepper Ave
- 21035 Timber Ridge Rd
- 4374 Mahogany Cir
- 4300 Deodar Dr
- 20640 Smoketree Ave
- 20100 Livorno Ln
- 20010 Livorno Ln
- 21210 Twin Oak
- 4154 Princeton Place
- 20681 Via Amarilla
- 4435 Via Del Prado
- 19818 Cornell Ln
- 3875 Crest Dr
- 21105 Spring Oak
- 4487 Via Del Prado
- 4670 Avenida Del Este
- 4851 Rideline Rd
- 18975 Northern Dancer Ln
- 21340 Via Del Halcon
- 20639 Circulo Loma
- 18682 Clubhouse Dr
- 5132 Grandview Ave
- 18641 Oriente Dr
- 18601 Oriente Dr
- 4451 Southern Pointe Ln
- 5321 Ohio St
- 20736 Cottonwood Rd
- 4321 Canyon Coral Ln
- 18316 Iris Ln
- 5715 Greenbriar Dr
- 20530 Longbay Dr
- 18700 Yorba Linda Blvd

