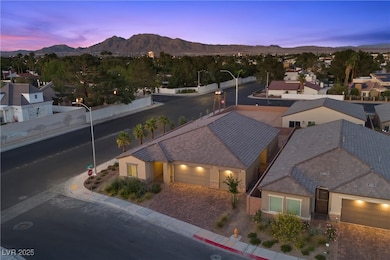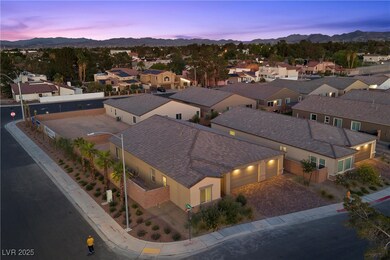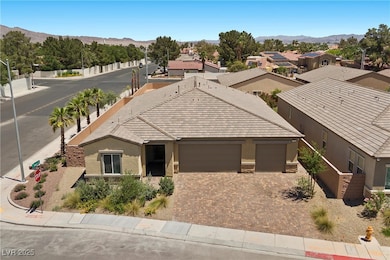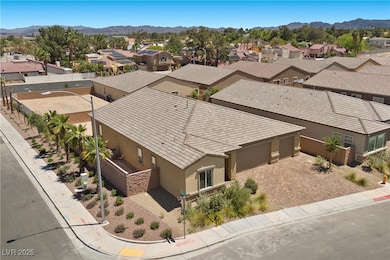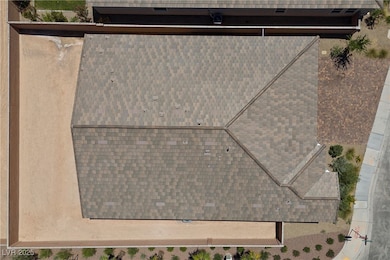
$575,000 Sold Nov 15, 2024
- 1 Bed
- 1.5 Baths
- 1,220 Sq Ft
- 4381 W Flamingo Rd
- Unit 5022
- Las Vegas, NV
JUST REDUCED!!! Experience Unparalleled Luxury in the Heart of the Worlds Entertainment Capital! Presenting a stunning one bedroom, corner condo-hotel on the 50th floor of The Palms Place. Spanning an expansive 1,220 SF of living space, it is fully furnished, stainless steel high end appliances. The breathtaking Strip views through floor-to ceiling glass walls and offers dual balconies for an
Olga Kokubu eXp Realty

