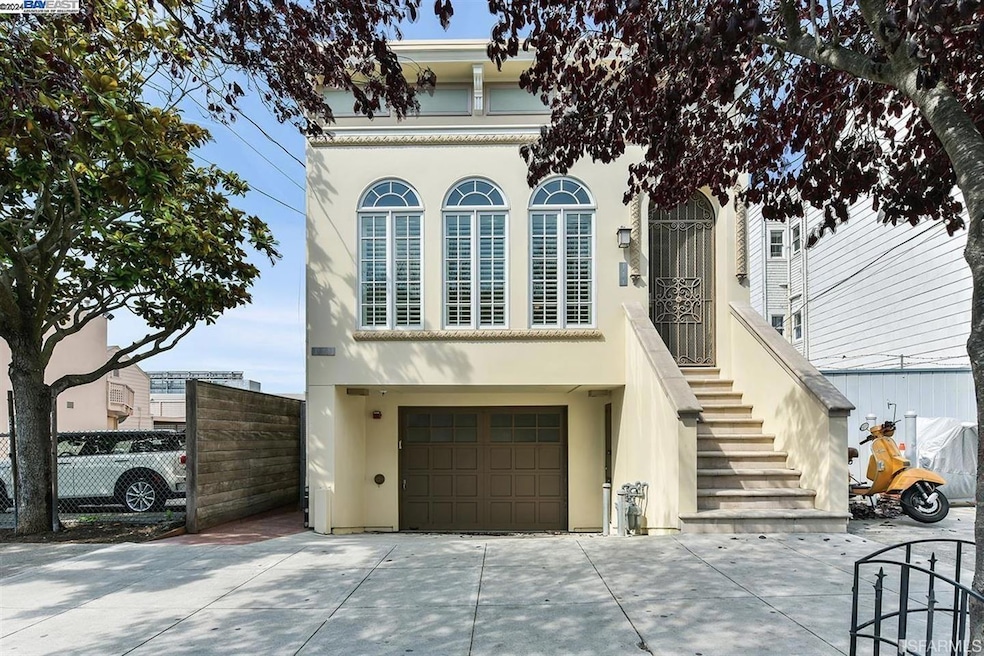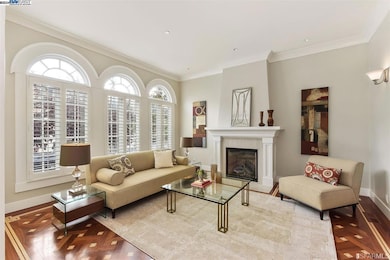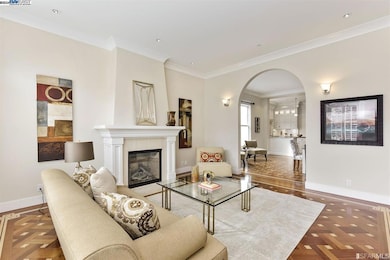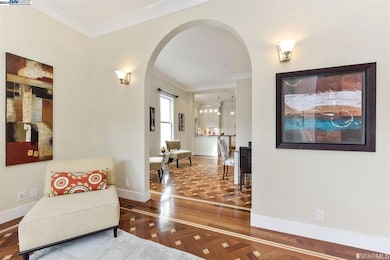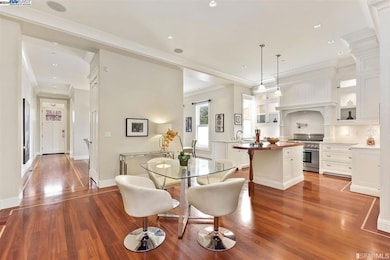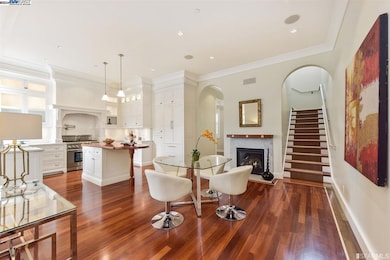
371 6th Ave San Francisco, CA 94118
Inner Richmond NeighborhoodEstimated payment $16,798/month
Highlights
- Wood Flooring
- Marble Countertops
- Formal Dining Room
- George Peabody Elementary Rated A
- Mediterranean Architecture
- 4-minute walk to Muriel Leff Mini Park
About This Home
Set on a coveted front lot on 6th Avenue, this reimagined single-family home blends timeless design with modern comfort in one of San Francisco's most desirable neighborhoods. Reconstructed in 2010, the 3-bedroom, 3-bath layout is airy and elegant, featuring hardwood floors, two fireplaces, and abundant natural light from skylights and recessed lighting. The open-concept main level centers around a chef's kitchen with a granite-topped island, custom cabinetry, and high-end stainless steel appliancesideal for daily living and entertaining. Upstairs, the luxurious primary suite includes a private balcony, dual vanities, and a spa-like soaking tub. Bathrooms feature designer stone tile and premium fixtures. Step outside to a serene rear courtyard framed by a flowering treeperfect for al fresco dining or morning coffee. An oversized 4-car garage offers exceptional storagean uncommon luxury in the city. Just blocks from Clement Street, the Presidio, and Golden Gate Park, this home offers walkable access to top cafes, shops, and green spaces. Refined, spacious, and ideally located, this is city living at its finest. Available individually or with 373 6th Ave. Together, they offer approximately 4,000 sq ft of living space and can also be rented together for $18,000/month.
Home Details
Home Type
- Single Family
Est. Annual Taxes
- $25,944
Year Built
- Built in 1906
Lot Details
- 2,012 Sq Ft Lot
- Zoning described as NC3
Parking
- 4 Car Garage
- Electric Vehicle Home Charger
- Garage Door Opener
Home Design
- Mediterranean Architecture
- Shingle Roof
- Concrete Perimeter Foundation
Interior Spaces
- 2,269 Sq Ft Home
- 3-Story Property
- Living Room with Fireplace
- Formal Dining Room
- Wood Flooring
Kitchen
- Gas Cooktop
- Dishwasher
- Kitchen Island
- Marble Countertops
- Disposal
Bedrooms and Bathrooms
- 3 Bedrooms
- 3 Full Bathrooms
Laundry
- Laundry in unit
- Washer and Dryer
Utilities
- Forced Air Heating System
- Heating System Uses Gas
Listing and Financial Details
- Assessor Parcel Number 1438-052
Map
Home Values in the Area
Average Home Value in this Area
Tax History
| Year | Tax Paid | Tax Assessment Tax Assessment Total Assessment is a certain percentage of the fair market value that is determined by local assessors to be the total taxable value of land and additions on the property. | Land | Improvement |
|---|---|---|---|---|
| 2024 | $25,944 | $2,147,370 | $1,503,160 | $644,210 |
| 2023 | $25,560 | $2,105,266 | $1,473,687 | $631,579 |
| 2022 | $25,082 | $2,063,988 | $1,444,792 | $619,196 |
| 2021 | $24,641 | $2,023,518 | $1,416,463 | $607,055 |
| 2020 | $24,793 | $2,002,770 | $1,401,939 | $600,831 |
| 2019 | $23,892 | $1,963,500 | $1,374,450 | $589,050 |
| 2018 | $23,086 | $1,925,000 | $1,347,500 | $577,500 |
| 2017 | $20,204 | $1,689,990 | $1,182,993 | $506,997 |
| 2016 | $19,890 | $1,656,854 | $1,159,798 | $497,056 |
| 2015 | $19,645 | $1,631,967 | $1,142,377 | $489,590 |
| 2014 | $14,061 | $1,168,578 | $646,400 | $522,178 |
Property History
| Date | Event | Price | Change | Sq Ft Price |
|---|---|---|---|---|
| 04/25/2025 04/25/25 | For Sale | $2,650,000 | +37.7% | $1,168 / Sq Ft |
| 12/20/2017 12/20/17 | Sold | $1,925,000 | 0.0% | $848 / Sq Ft |
| 11/10/2017 11/10/17 | Pending | -- | -- | -- |
| 09/18/2017 09/18/17 | For Sale | $1,925,000 | -- | $848 / Sq Ft |
Purchase History
| Date | Type | Sale Price | Title Company |
|---|---|---|---|
| Interfamily Deed Transfer | -- | Fidelity National Title Co | |
| Grant Deed | $1,925,000 | Fidelity National Title Co | |
| Grant Deed | $1,600,000 | Fidelity National Title Co | |
| Grant Deed | $850,000 | First American Title Co | |
| Interfamily Deed Transfer | -- | -- |
Mortgage History
| Date | Status | Loan Amount | Loan Type |
|---|---|---|---|
| Open | $250,000 | New Conventional | |
| Open | $600,000 | New Conventional | |
| Open | $4,000,000 | New Conventional | |
| Closed | $400,000 | New Conventional | |
| Closed | $220,000 | Unknown | |
| Closed | $160,000 | Unknown | |
| Previous Owner | $1,307,000 | Adjustable Rate Mortgage/ARM | |
| Previous Owner | $975,000 | Adjustable Rate Mortgage/ARM | |
| Previous Owner | $700,000 | Unknown | |
| Previous Owner | $637,500 | Purchase Money Mortgage |
Similar Homes in San Francisco, CA
Source: MLSListings
MLS Number: ML82004242
APN: 1438-052
- 373 6th Ave
- 4328 Geary Blvd
- 278 7th Ave
- 236 6th Ave Unit 238
- 254 8th Ave
- 1600 Anza St
- 1139 1143 Lake St
- 415 Cornwall St
- 1245 Anza St Unit 1
- 551 5th Ave
- 3234 Clement St
- 474 2nd Ave
- 660 8th Ave
- 276 Funston Ave
- 3967 Sacramento St
- 787 Arguello Blvd
- 2884 Golden Gate Ave
- 751-753 8th Ave
- 687 12th Ave
- 785 3rd Ave
- 358 3rd Ave Unit 2
- 322 2nd Ave Unit 3
- 565 8th Ave Unit 304
- 590 2nd Ave Unit 1
- 107 Balboa St
- 648 10th Ave Unit Renovated 1br 1ba plus de
- 646 10th Ave Unit 3bd 2ba Newly Renovated
- 684 Arguello Blvd
- 132 Jordan Ave
- 291 14th Ave
- 723 8th Ave Unit 723 8thAve - LargeBedroom
- 746 Spruce St Unit 3
- 1801 Wedemeyer St Unit FL4-ID1457
- 1801 Wedemeyer St Unit FL2-ID1456
- 436 20th Ave
- 25 Roselyn Terrace
- 1944 Clement St Unit Tropical Garden and Patio
- 1709 Baker Ct Unit 1709 Baker Court Apt F
- 2755 Sutter St
- 522 25th Ave Unit 2
