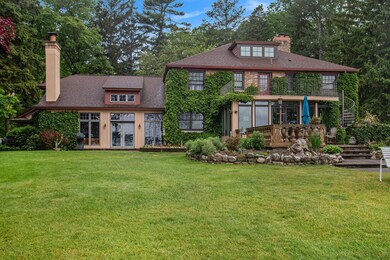
371 Waukazoo Dr Holland, MI 49424
Estimated payment $20,196/month
Highlights
- Private Waterfront
- Docks
- Maid or Guest Quarters
- Waukazoo Elementary School Rated A-
- 1.87 Acre Lot
- Pond
About This Home
Imagine owning 182 ft of frontage with 1.87 acres on Lake Macatawa with an all brick 4 bedroom, 3 1/2 bath, 3 stall garage home of 4673 sq. ft. This stately home has been impeccably maintained and surrounded with beds of flowers and trees. It is best known for its protected location, yet close to the narrows. ''Chene Du Lac'' has been in the family for 7 decades. The sprawling yard is perfect for parties. A four season room exits to a slate patio, hardwood floors are throughout. A third floor is finished and used for storage. There are many contemporary features like a great room with soaring ceilings and a loft that could be an office or bunk room. This estate has a guest cottage with bedroom, bath, living with a fireplace and full kitchen. Come enjoy other special intriguing parts of this home like the permanent dock, bunker or root cellar near the water's edge, complete privacy is awaiting you. The current owners have had bands and swimming competition off their, water. Santa has come to visit the local children for years, too. The baths have tiled floors and enclosures, the cabinets are accented with granite counters.
Listing Agent
Shores of Michigan Real Estate LLC License #6502408962 Listed on: 06/05/2025
Home Details
Home Type
- Single Family
Est. Annual Taxes
- $17,012
Year Built
- Built in 1935
Lot Details
- 1.87 Acre Lot
- Lot Dimensions are 182x434.72x182.22x440.42
- Private Waterfront
- 182 Feet of Waterfront
- Shrub
- Sprinkler System
- Garden
- Historic Home
Parking
- 3 Car Attached Garage
- Front Facing Garage
- Garage Door Opener
Home Design
- Brick Exterior Construction
- Composition Roof
- Metal Roof
Interior Spaces
- 3-Story Property
- Wet Bar
- Bar Fridge
- Vaulted Ceiling
- Ceiling Fan
- Wood Burning Fireplace
- Replacement Windows
- Window Treatments
- Family Room with Fireplace
- 3 Fireplaces
- Living Room with Fireplace
- Recreation Room with Fireplace
Kitchen
- Eat-In Kitchen
- <<OvenToken>>
- Range<<rangeHoodToken>>
- <<microwave>>
- Dishwasher
- Snack Bar or Counter
Flooring
- Wood
- Carpet
- Ceramic Tile
Bedrooms and Bathrooms
- 4 Bedrooms
- En-Suite Bathroom
- Maid or Guest Quarters
- <<bathWithWhirlpoolToken>>
Laundry
- Dryer
- Washer
- Laundry Chute
Basement
- Basement Fills Entire Space Under The House
- Sump Pump
- Laundry in Basement
- Crawl Space
Home Security
- Carbon Monoxide Detectors
- Fire and Smoke Detector
Outdoor Features
- Water Access
- Docks
- Pond
- Patio
- Water Fountains
- Terrace
- Porch
Utilities
- Humidifier
- Forced Air Heating and Cooling System
- Heating System Uses Natural Gas
- Baseboard Heating
- Hot Water Heating System
- Tankless Water Heater
- Natural Gas Water Heater
- Water Softener is Owned
- High Speed Internet
Map
Home Values in the Area
Average Home Value in this Area
Tax History
| Year | Tax Paid | Tax Assessment Tax Assessment Total Assessment is a certain percentage of the fair market value that is determined by local assessors to be the total taxable value of land and additions on the property. | Land | Improvement |
|---|---|---|---|---|
| 2025 | $15,997 | $1,328,000 | $0 | $0 |
| 2024 | $12,661 | $1,328,000 | $0 | $0 |
| 2023 | $12,216 | $1,124,100 | $0 | $0 |
| 2022 | $14,375 | $899,200 | $0 | $0 |
| 2021 | $13,980 | $891,000 | $0 | $0 |
| 2020 | $13,839 | $885,600 | $0 | $0 |
| 2019 | $13,685 | $868,400 | $0 | $0 |
| 2018 | $12,736 | $776,400 | $0 | $0 |
| 2017 | $12,527 | $776,400 | $0 | $0 |
| 2016 | $12,455 | $704,200 | $0 | $0 |
| 2015 | -- | $663,300 | $0 | $0 |
| 2014 | -- | $606,500 | $0 | $0 |
Property History
| Date | Event | Price | Change | Sq Ft Price |
|---|---|---|---|---|
| 06/11/2025 06/11/25 | Pending | -- | -- | -- |
| 06/05/2025 06/05/25 | For Sale | $3,400,000 | -- | $766 / Sq Ft |
Purchase History
| Date | Type | Sale Price | Title Company |
|---|---|---|---|
| Interfamily Deed Transfer | -- | Lighthouse Title Inc | |
| Interfamily Deed Transfer | -- | Lighthouse Title Inc |
Mortgage History
| Date | Status | Loan Amount | Loan Type |
|---|---|---|---|
| Closed | $500,000 | New Conventional | |
| Closed | $60,000 | Credit Line Revolving |
Similar Homes in Holland, MI
Source: Southwestern Michigan Association of REALTORS®
MLS Number: 25026691
APN: 70-15-25-360-011
- 1220 Oakhampton Rd
- 259 Portchester Rd
- 313 Greenwood Ave
- 229 Norwood Ave
- 1194 Beach Dr
- 1200 Beach Dr
- 245 Greenwood Dr
- 1086 Post Ave
- 1375 Waukazoo Dr
- 1095 S Shore Dr
- 1130 S Shore Dr
- 1351 Bayview Dr
- 1331 Bayview Dr
- 1329 Bayview Dr
- 946 Sycamore Dr
- 638 Pleasant Ave
- 833 Allen Dr
- 225 Janes View Dr
- 792 S Shore Dr
- 945 N Baywood Dr






