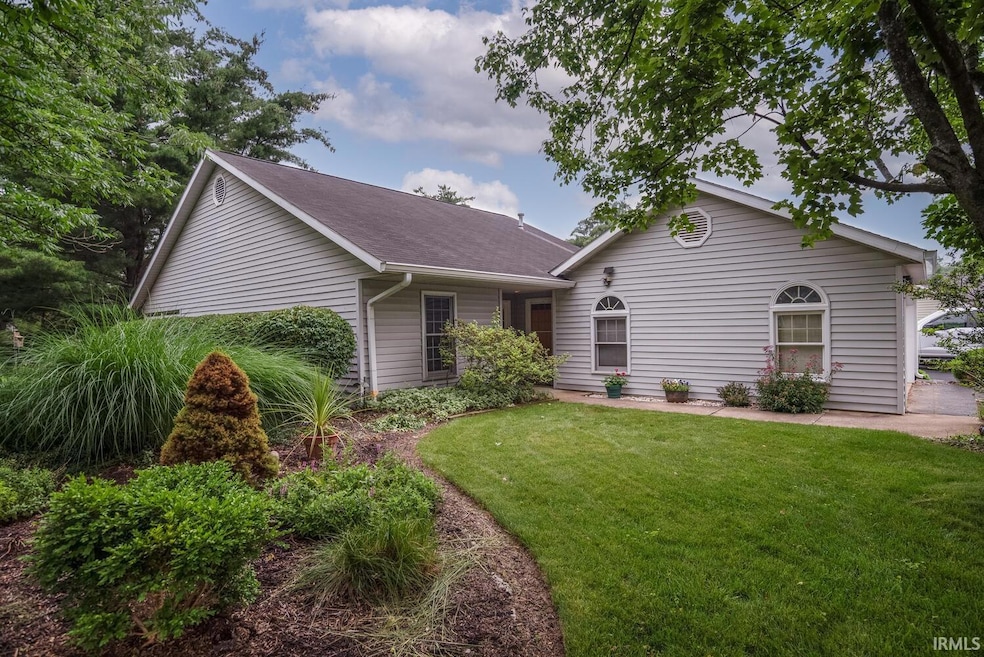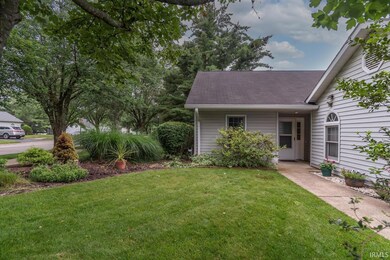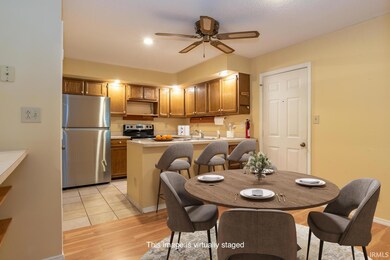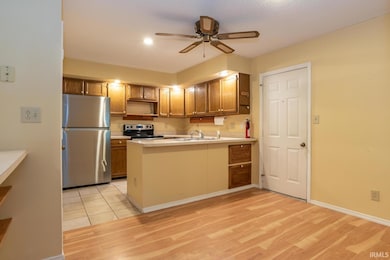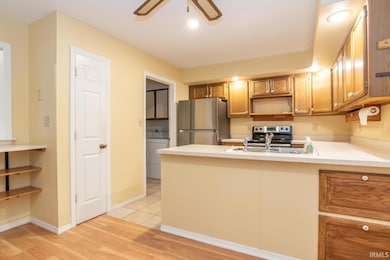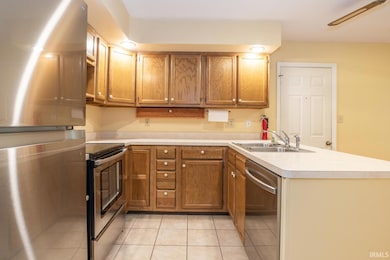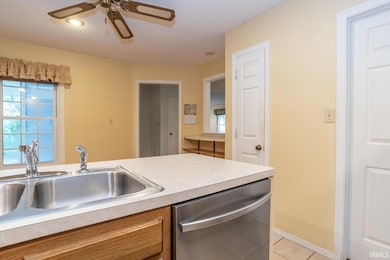
3718 S Grasstree Ct Bloomington, IN 47401
Estimated payment $1,741/month
Highlights
- Primary Bedroom Suite
- Clubhouse
- Corner Lot
- Childs Elementary School Rated A
- Ranch Style House
- Community Pool
About This Home
Welcome to this charming one-level condo in the desirable Peppergrass neighborhood. The well-manicured front entry sets the tone as you step into an open floor plan that offers a bright and spacious feel throughout. The large eat-in kitchen features ample cabinet and counter space, with appliances and a garbage disposal that have been updated within the past two years. Just off the kitchen, the conveniently located laundry area adds to the home's practical layout. The L-shaped living area provides versatile space for relaxing, entertaining, or even creating a dedicated work or flex area to suit your lifestyle. Step into the glass-enclosed, covered porch directly off the living room, a perfect spot to unwind and enjoy the warmer months in comfort. Two generously sized bedrooms and two full bathrooms complete this thoughtfully designed home, along with a two-car attached garage. Situated on a lovely corner lot, this condo is just minutes from Southside shopping and everyday conveniences.
Listing Agent
Berkshire Hathaway HomeServices Indiana Realty-Bloomington Brokerage Phone: 812-327-0650 Listed on: 06/18/2025

Property Details
Home Type
- Condominium
Est. Annual Taxes
- $794
Year Built
- Built in 1986
HOA Fees
- $355 Monthly HOA Fees
Parking
- 2 Car Attached Garage
- Driveway
Home Design
- 1,392 Sq Ft Home
- Ranch Style House
- Slab Foundation
- Asphalt Roof
- Vinyl Construction Material
Flooring
- Carpet
- Laminate
- Tile
Bedrooms and Bathrooms
- 2 Bedrooms
- Primary Bedroom Suite
- 2 Full Bathrooms
Attic
- Storage In Attic
- Pull Down Stairs to Attic
Schools
- Childs Elementary School
- Jackson Creek Middle School
- Bloomington South High School
Utilities
- Forced Air Heating and Cooling System
- Heating System Uses Gas
Additional Features
- Eat-In Kitchen
- Enclosed patio or porch
- Suburban Location
Listing and Financial Details
- Assessor Parcel Number 53-01-51-861-500.000-009
Community Details
Overview
- $28 Other Monthly Fees
- Peppergrass Subdivision
Amenities
- Clubhouse
Recreation
- Community Pool
Map
Home Values in the Area
Average Home Value in this Area
Tax History
| Year | Tax Paid | Tax Assessment Tax Assessment Total Assessment is a certain percentage of the fair market value that is determined by local assessors to be the total taxable value of land and additions on the property. | Land | Improvement |
|---|---|---|---|---|
| 2024 | $794 | $214,200 | $57,500 | $156,700 |
| 2023 | $778 | $212,500 | $57,500 | $155,000 |
| 2022 | $763 | $193,100 | $50,000 | $143,100 |
| 2021 | $748 | $166,200 | $50,000 | $116,200 |
| 2020 | $733 | $157,500 | $50,000 | $107,500 |
| 2019 | $719 | $148,500 | $25,000 | $123,500 |
| 2018 | $705 | $142,700 | $25,000 | $117,700 |
| 2017 | $691 | $134,000 | $25,000 | $109,000 |
| 2016 | $677 | $131,800 | $25,000 | $106,800 |
| 2014 | $651 | $128,500 | $25,000 | $103,500 |
Property History
| Date | Event | Price | Change | Sq Ft Price |
|---|---|---|---|---|
| 08/06/2025 08/06/25 | Price Changed | $239,000 | -0.4% | $172 / Sq Ft |
| 07/14/2025 07/14/25 | For Sale | $240,000 | 0.0% | $172 / Sq Ft |
| 06/19/2025 06/19/25 | Pending | -- | -- | -- |
| 06/18/2025 06/18/25 | For Sale | $240,000 | -- | $172 / Sq Ft |
Purchase History
| Date | Type | Sale Price | Title Company |
|---|---|---|---|
| Warranty Deed | -- | None Available |
Mortgage History
| Date | Status | Loan Amount | Loan Type |
|---|---|---|---|
| Open | $87,485 | Stand Alone Refi Refinance Of Original Loan |
Similar Homes in Bloomington, IN
Source: Indiana Regional MLS
MLS Number: 202523232
APN: 53-01-51-861-500.000-009
- 682 E Heather Dr
- 1005 E Sherbrooke Dr
- 3840 S Laurel Ct
- 3910 S Baytree Ln
- 3805 S Christa Ct
- 3869 S Laurel Ct
- 3878 S Laurel Ct
- 3910 S Laurel Ct
- 3807 S Laura Way
- 1222 E Tremont Way
- 1324 E Allendale Dr
- 4161 S Old State Road 37
- 646 E Sherwood Hills Dr
- 3331 S Piccadilly St
- 2853 S Walnut Street Pike
- 4155 S Walnut Street Pike
- 1417 E Clairmont Place
- 703 E Holland Dr
- 4212 S Red Pine Dr
- 130 E Sunny Slopes Dr
- 3626 S Kingsbury Ave
- 3758 S Bainbridge Dr
- 3296 Walnut Springs Dr
- 3512 S Bainbridge Dr
- 2995 S Acadia Ct
- 2780 S Walnut Street Pike
- 3516 S Ashwood Dr
- 3310 S Browning Place
- 3009 S Rogers St
- 3809 S Sare Rd
- 367 W Country Club Dr
- 369 W Country Club Dr
- 371 W Country Club Dr
- 367 A W Country Club Dr
- 4820 S Old State Road 37
- 3400 S Sare Rd
- 604 W Soutar Dr
- 3252 S Southern Oaks Dr
- 3410 S Oaklawn Cir
- 3360 S Oaklawn Cir
