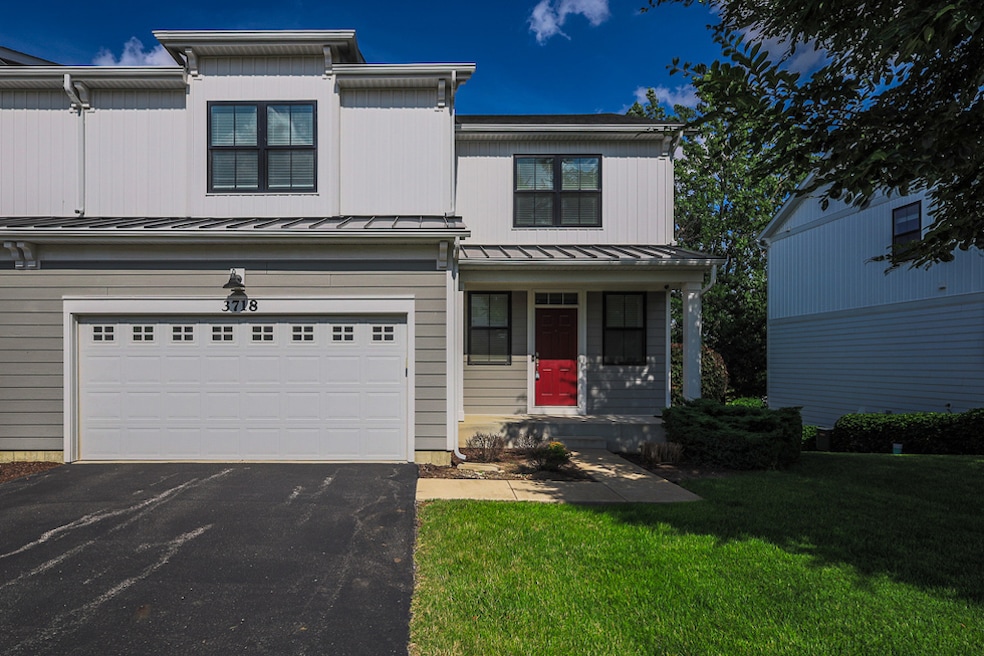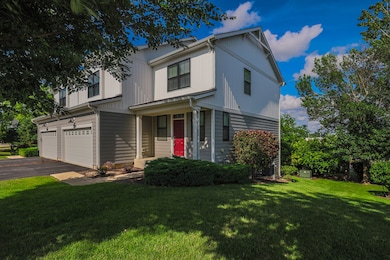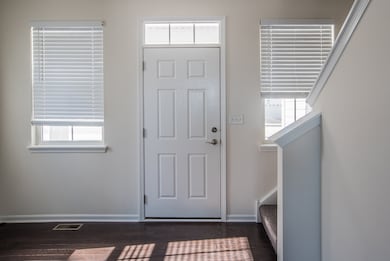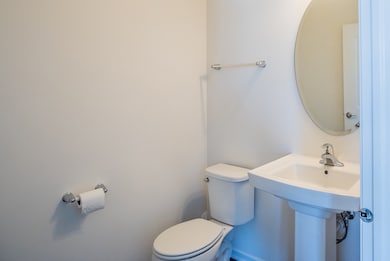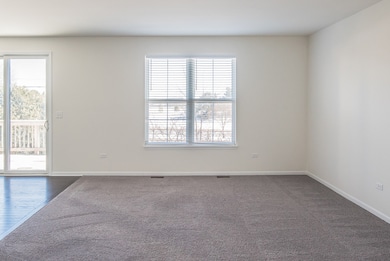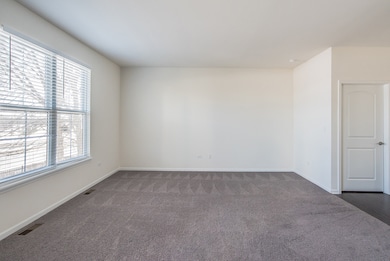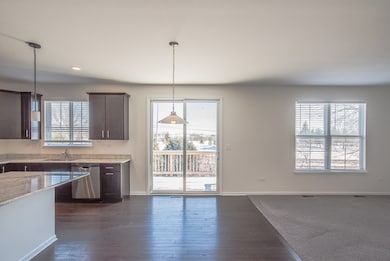
3718 Tramore Ct Naperville, IL 60564
Rose Hill Farm NeighborhoodEstimated payment $4,445/month
Highlights
- Landscaped Professionally
- Deck
- Granite Countertops
- Patterson Elementary School Rated A+
- Wood Flooring
- Stainless Steel Appliances
About This Home
WELCOME TO THIS BEAUTIFUL AND IMMACULATELY-MAINTAINED 4 BEDROOM/2.5 BATHROOM HOME IN NAPERVILLE. TERRIFIC LAYOUT WITH PLENTY OF NATURAL LIGHT. KITCHEN HAS 42" CABINETS AND GRANITE COUNTER TOPS ALONG WITH STAINLESS STEEL APPLIANCES (INCLUDING A NEWER REFRIGERATOR) AND A WALK-IN PANTRY. SPACIOUS EATING AND LIVING AREA GREAT FOR ENTERTAINING. ENGINEERED HARDWOOD AND CARPET THROUGHOUT. PRIMARY BEDROOM IS SPACIOUS WITH LARGE WIC. 2ND STORY LAUNDRY PROVIDES ADDITIONAL CONVENIENCE. FULL UNFINISHED BASEMENT. NAPERVILLE SCHOOL DIST 204. TERRIFIC LOCATION. NEWER ROOF REPLACED IN 2019. 2-CAR GARAGE HAS 240V HOOK UP FOR EV CHARGING. CAN NOT STESS ENOUGH HOW WELL THE SELLER TOOK CARE OF THE PROPERTY. READY TO MOVE-IN!
Townhouse Details
Home Type
- Townhome
Est. Annual Taxes
- $10,288
Year Built
- Built in 2018
Lot Details
- Lot Dimensions are 91 x 99
- Landscaped Professionally
HOA Fees
- $275 Monthly HOA Fees
Parking
- 2 Car Garage
- Driveway
- Parking Included in Price
Home Design
- Half Duplex
- Asphalt Roof
- Concrete Perimeter Foundation
Interior Spaces
- 2,130 Sq Ft Home
- 2-Story Property
- Bar Fridge
- Family Room
- Combination Dining and Living Room
- Basement Fills Entire Space Under The House
Kitchen
- Gas Cooktop
- Range Hood
- Microwave
- Dishwasher
- Stainless Steel Appliances
- Granite Countertops
- Disposal
Flooring
- Wood
- Carpet
Bedrooms and Bathrooms
- 4 Bedrooms
- 4 Potential Bedrooms
- Walk-In Closet
- Dual Sinks
- Soaking Tub
Laundry
- Laundry Room
- Dryer
- Washer
Outdoor Features
- Deck
Schools
- Patterson Elementary School
- Gregory Middle School
- Neuqua Valley High School
Utilities
- Forced Air Heating and Cooling System
- Heating System Uses Natural Gas
Listing and Financial Details
- Homeowner Tax Exemptions
Community Details
Overview
- Association fees include insurance, lawn care, snow removal
- 2 Units
- Tramore Subdivision
Recreation
- Park
Pet Policy
- Dogs and Cats Allowed
Map
Home Values in the Area
Average Home Value in this Area
Tax History
| Year | Tax Paid | Tax Assessment Tax Assessment Total Assessment is a certain percentage of the fair market value that is determined by local assessors to be the total taxable value of land and additions on the property. | Land | Improvement |
|---|---|---|---|---|
| 2023 | $10,801 | $152,747 | $20,715 | $132,032 |
| 2022 | $9,423 | $136,065 | $19,597 | $116,468 |
| 2021 | $9,002 | $129,586 | $18,664 | $110,922 |
| 2020 | $8,829 | $127,532 | $18,368 | $109,164 |
| 2019 | $10,724 | $123,937 | $17,850 | $106,087 |
Property History
| Date | Event | Price | Change | Sq Ft Price |
|---|---|---|---|---|
| 06/27/2025 06/27/25 | For Sale | $599,900 | -- | $282 / Sq Ft |
Purchase History
| Date | Type | Sale Price | Title Company |
|---|---|---|---|
| Warranty Deed | $368,551 | Greater Illinois Title Co |
Mortgage History
| Date | Status | Loan Amount | Loan Type |
|---|---|---|---|
| Open | $294,800 | FHA |
Similar Homes in Naperville, IL
Source: Midwest Real Estate Data (MRED)
MLS Number: 12405027
APN: 07-01-11-429-170
- 3924 Garnette Ct
- 3944 Garnette Ct Unit 2
- 1112 Saratoga Ct
- 3751 Falkner Dr
- 3624 Eliot Ln
- 4227 Falkner Dr Unit 3
- 1407 Keats Ave
- 1123 Thackery Ln
- 704 Danielle Ct
- 1873 Baldwin Way
- 224 Willow Bend
- 1910 Baldwin Way
- 508 Gene Darfler Ct
- 1913 Apple Valley Rd
- 2741 Gateshead Dr
- 1831 Red Bud Rd
- 3620 Schillinger Ct
- 1853 Apple Valley Rd
- 727 Mesa Dr
- 4320 Clearwater Ln
- 1015 Preserve Ave
- 3828 Caine Ct
- 704 Danielle Ct
- 1825 Red Bud Rd
- 28W775 Grommon Rd
- 1931 Tamahawk Ln Unit 115
- 1546 Clear Dr
- 2412 Woodlake Ct
- 2844 Skylane Dr Unit 1
- 667 Switchgrass Way Unit 62003
- 2307 Ryegrass Ln Unit 2307
- 2223 Ryegrass Ln Unit 2223
- 556 Beaconsfield Ave
- 2604 Rockport Ln
- 2648 Idaho Rd
- 2933 Saganashkee Ln
- 2722 Cedar Glade Rd
- 2328 Simsbury Ct
- 3023 Crystal Rock Rd
- 2611 Cedar Glade Dr Unit 204
