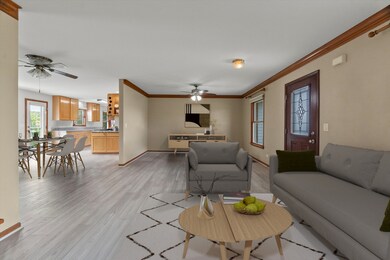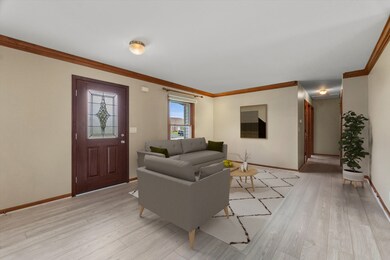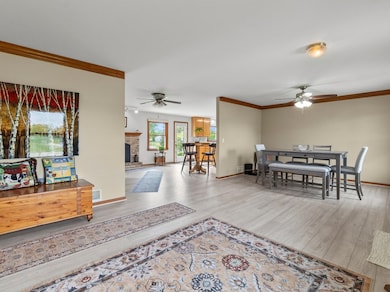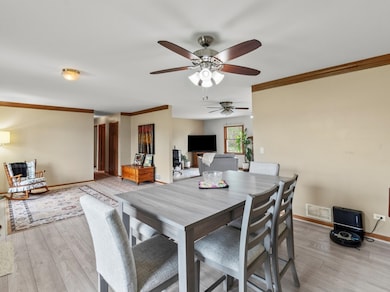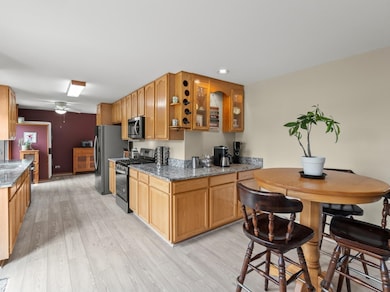
3721 Bunker Hill Dr Algonquin, IL 60102
Far West Algonquin NeighborhoodHighlights
- Spa
- Home fronts a pond
- Community Lake
- Mackeben Elementary School Rated A-
- 0.42 Acre Lot
- 3-minute walk to James B. Wood Park
About This Home
As of August 2025Looking for or need single level living? This ranch home is for you! Don't wait for higher priced new construction. This move-in ready ranch is ready for you right now. The seller is motivated and ready to negotiate your offer! Amazing location with a fenced yard that backs to water. Enjoy the outstanding views from anywhere in the house, especially the patio and hot tub. Southern exposure means great sunrise AND sunsets. Walking path right out of the back gate that circles the lake and connects to the neighborhood park. Inside you have 3 bedrooms, 2 full baths, updated kitchen and baths, neutral paint, popular luxury vinyl plank flooring, and a full basement. Open concept layout connect the main living areas that are anchored by the natural stone fireplace. 2 car garage and main level laundry. Algonquin address with highly rated Huntley Schools. This is a rare opportunity to own a move-in-ready ranch in an unbeatable location! All windows replaced 2015-2023, concrete patio and hot tub 2023, HVAC 2023, roof 2015. Motivated seller that is looking for offers. Property is in great condition and seller offering home warranty for buyer peace of mind.
Last Agent to Sell the Property
Grandview Realty, LLC License #471021845 Listed on: 07/09/2025
Last Buyer's Agent
Berkshire Hathaway HomeServices Starck Real Estate License #475210818

Home Details
Home Type
- Single Family
Est. Annual Taxes
- $10,322
Year Built
- Built in 1999
Lot Details
- 0.42 Acre Lot
- Lot Dimensions are 101x181x96x188
- Home fronts a pond
- Fenced
Parking
- 2 Car Garage
- Driveway
- Parking Included in Price
Home Design
- Ranch Style House
- Brick Exterior Construction
- Asphalt Roof
- Concrete Perimeter Foundation
Interior Spaces
- 1,641 Sq Ft Home
- Built-In Features
- Ceiling Fan
- Gas Log Fireplace
- Window Screens
- Family Room with Fireplace
- Combination Dining and Living Room
- Carbon Monoxide Detectors
Kitchen
- Range
- Microwave
- Dishwasher
- Disposal
Flooring
- Carpet
- Laminate
Bedrooms and Bathrooms
- 3 Bedrooms
- 3 Potential Bedrooms
Laundry
- Laundry Room
- Laundry in multiple locations
- Dryer
- Washer
Basement
- Basement Fills Entire Space Under The House
- Sump Pump
- Finished Basement Bathroom
Outdoor Features
- Spa
- Patio
Schools
- Conley Elementary School
- Heineman Middle School
- Huntley High School
Utilities
- Forced Air Heating and Cooling System
- Heating System Uses Natural Gas
- Gas Water Heater
Community Details
- Community Lake
Listing and Financial Details
- Senior Tax Exemptions
- Homeowner Tax Exemptions
Ownership History
Purchase Details
Home Financials for this Owner
Home Financials are based on the most recent Mortgage that was taken out on this home.Purchase Details
Home Financials for this Owner
Home Financials are based on the most recent Mortgage that was taken out on this home.Purchase Details
Purchase Details
Similar Homes in Algonquin, IL
Home Values in the Area
Average Home Value in this Area
Purchase History
| Date | Type | Sale Price | Title Company |
|---|---|---|---|
| Warranty Deed | $475,000 | Carrington Title Partners | |
| Trustee Deed | $192,000 | Professional National Title | |
| Interfamily Deed Transfer | -- | -- | |
| Deed | $235,500 | -- |
Mortgage History
| Date | Status | Loan Amount | Loan Type |
|---|---|---|---|
| Open | $230,000 | New Conventional | |
| Previous Owner | $100,000 | Credit Line Revolving | |
| Previous Owner | $129,000 | New Conventional |
Property History
| Date | Event | Price | Change | Sq Ft Price |
|---|---|---|---|---|
| 08/05/2025 08/05/25 | Sold | $475,000 | +2.2% | $289 / Sq Ft |
| 07/11/2025 07/11/25 | Pending | -- | -- | -- |
| 07/09/2025 07/09/25 | For Sale | $465,000 | +142.2% | $283 / Sq Ft |
| 10/29/2012 10/29/12 | Sold | $192,000 | -4.0% | $117 / Sq Ft |
| 09/18/2012 09/18/12 | Pending | -- | -- | -- |
| 09/12/2012 09/12/12 | Price Changed | $199,900 | -4.8% | $122 / Sq Ft |
| 08/23/2012 08/23/12 | Price Changed | $209,900 | -4.5% | $128 / Sq Ft |
| 08/17/2012 08/17/12 | For Sale | $219,900 | -- | $134 / Sq Ft |
Tax History Compared to Growth
Tax History
| Year | Tax Paid | Tax Assessment Tax Assessment Total Assessment is a certain percentage of the fair market value that is determined by local assessors to be the total taxable value of land and additions on the property. | Land | Improvement |
|---|---|---|---|---|
| 2024 | $10,322 | $156,290 | $17,702 | $138,588 |
| 2023 | $9,958 | $140,397 | $15,902 | $124,495 |
| 2022 | $9,662 | $127,843 | $14,480 | $113,363 |
| 2021 | $9,314 | $120,402 | $13,637 | $106,765 |
| 2020 | $9,165 | $117,191 | $13,273 | $103,918 |
| 2019 | $8,914 | $114,199 | $12,934 | $101,265 |
| 2018 | $7,673 | $97,764 | $14,556 | $83,208 |
| 2017 | $7,555 | $92,135 | $13,718 | $78,417 |
| 2016 | $7,594 | $87,597 | $13,042 | $74,555 |
| 2013 | -- | $76,118 | $18,768 | $57,350 |
Agents Affiliated with this Home
-
Christopher Clark

Seller's Agent in 2025
Christopher Clark
Grandview Realty, LLC
(630) 973-7825
1 in this area
161 Total Sales
-
Kelly Hafner
K
Buyer's Agent in 2025
Kelly Hafner
Berkshire Hathaway HomeServices Starck Real Estate
(815) 459-5900
1 in this area
1 Total Sale
-
C
Seller's Agent in 2012
Candace Kissner
RE/MAX Suburban
-
Nancy Eisele

Buyer's Agent in 2012
Nancy Eisele
Coldwell Banker Realty
(630) 776-1410
154 Total Sales
Map
Source: Midwest Real Estate Data (MRED)
MLS Number: 12414702
APN: 18-36-203-005
- 3741 Persimmon Dr
- 3720 Bunker Hill Dr
- 900 Treeline Dr
- 541 Clover Dr
- 940 Treeline Dr
- 3581 Persimmon Dr
- 870 Legacy Ridge
- 2111 Schmitt Cir
- 531 Alpine Dr
- 8 Hithergreen Ct
- 420 Fairway View Dr
- 681 Tuscany Dr
- Biscayne Plan at Westview Crossing
- Bryce Plan at Westview Crossing
- Santa Rosa Plan at Westview Crossing
- Adams Plan at Westview Crossing
- Rainier Plan at Westview Crossing
- Sequoia Plan at Westview Crossing
- 321 Greens View Dr
- 374 W Point Cir


