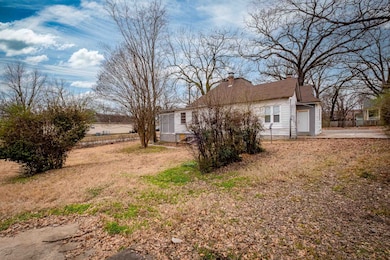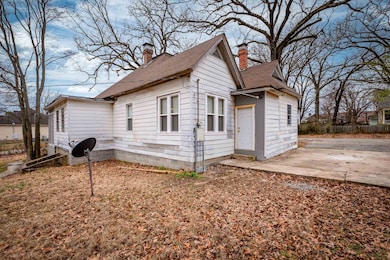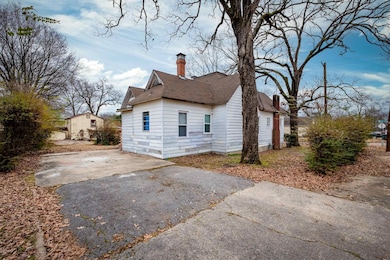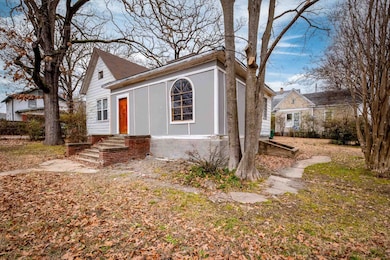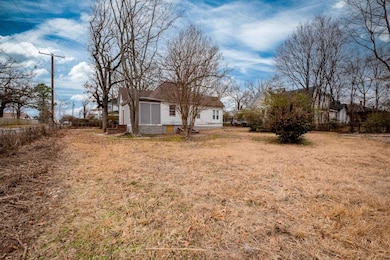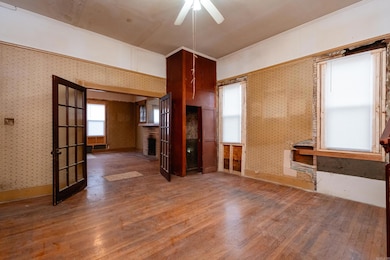3724 W 10th St Little Rock, AR 72204
Capitol View NeighborhoodEstimated payment $561/month
Highlights
- Vaulted Ceiling
- Traditional Architecture
- Separate Formal Living Room
- Pulaski Heights Elementary School Rated A-
- Wood Flooring
- Bonus Room
About This Home
Unlock all of the potential this property has to offer! This spacious home, sitting on 3 lots, is waiting for all the finishing touches to be completed by the new owner. Extensive foundation and structural repairs have already been completed along with the installation of french drains and brand-new energy efficient windows. With large rooms, tall ceilings, and original french doors, there is an abundance of character in this charming home. The attic could also be used for even more square footage. The lots could be enjoyed as a very large yard or divided for resale. This property is being offered AS-IS. Schedule your showing today! See Agent remarks
Home Details
Home Type
- Single Family
Est. Annual Taxes
- $1,103
Year Built
- Built in 1927
Lot Details
- 0.29 Acre Lot
- Partially Fenced Property
- Chain Link Fence
- Corner Lot
- Level Lot
Parking
- 4 Car Garage
Home Design
- Traditional Architecture
- Fixer Upper
- Architectural Shingle Roof
- Metal Siding
Interior Spaces
- 1,776 Sq Ft Home
- 1-Story Property
- Vaulted Ceiling
- Wood Burning Fireplace
- Family Room
- Separate Formal Living Room
- Formal Dining Room
- Bonus Room
- Crawl Space
Flooring
- Wood
- Tile
Bedrooms and Bathrooms
- 3 Bedrooms
Utilities
- No Cooling
- No Heating
Map
Home Values in the Area
Average Home Value in this Area
Tax History
| Year | Tax Paid | Tax Assessment Tax Assessment Total Assessment is a certain percentage of the fair market value that is determined by local assessors to be the total taxable value of land and additions on the property. | Land | Improvement |
|---|---|---|---|---|
| 2024 | $562 | $15,764 | $2,000 | $13,764 |
| 2023 | $562 | $15,764 | $2,000 | $13,764 |
| 2022 | $562 | $15,764 | $2,000 | $13,764 |
| 2021 | $566 | $8,030 | $600 | $7,430 |
| 2020 | $187 | $8,030 | $600 | $7,430 |
| 2019 | $187 | $8,030 | $600 | $7,430 |
| 2018 | $562 | $8,030 | $600 | $7,430 |
| 2017 | $212 | $8,030 | $600 | $7,430 |
| 2016 | $285 | $15,910 | $2,400 | $13,510 |
| 2015 | $286 | $9,077 | $2,400 | $6,677 |
| 2014 | $286 | $9,077 | $2,400 | $6,677 |
Property History
| Date | Event | Price | Change | Sq Ft Price |
|---|---|---|---|---|
| 08/16/2025 08/16/25 | Price Changed | $88,000 | -1.1% | $50 / Sq Ft |
| 06/27/2025 06/27/25 | Price Changed | $89,000 | -5.3% | $50 / Sq Ft |
| 05/05/2025 05/05/25 | Price Changed | $94,000 | -5.1% | $53 / Sq Ft |
| 04/08/2025 04/08/25 | Price Changed | $99,000 | -9.9% | $56 / Sq Ft |
| 02/25/2025 02/25/25 | Price Changed | $109,900 | -8.0% | $62 / Sq Ft |
| 01/30/2025 01/30/25 | For Sale | $119,500 | +198.8% | $67 / Sq Ft |
| 02/23/2024 02/23/24 | Sold | $40,000 | -33.2% | $26 / Sq Ft |
| 02/04/2024 02/04/24 | Pending | -- | -- | -- |
| 02/01/2024 02/01/24 | For Sale | $59,900 | -- | $38 / Sq Ft |
Purchase History
| Date | Type | Sale Price | Title Company |
|---|---|---|---|
| Quit Claim Deed | -- | -- |
Source: Cooperative Arkansas REALTORS® MLS
MLS Number: 25003908
APN: 34L-076-00-072-00
- 903 S Oak St
- 904 S Oak St
- 3700 Maryland Ave
- 3705 W 12th St
- 3419 W 10th St
- 3407 Maryland Ave
- 520 S Martin St Unit S. Martin St. north
- 525 S Oak St
- 520 S Oak St
- 3224 W 11th St
- 508 S Maple St
- 507 Uams Blvd
- 1520 S Oak St
- 1418 S Martin St
- 1510 S Cedar St
- 3212 Lamar St
- 4108 W 15th St
- 1004 Johnson St
- 1006 Johnson St
- 1501 Bishop Warren Dr
- 3915 W 8th St Unit ID1296530P
- 3509 W 10th St
- 3700 W 13th St Unit 1
- 4021 W 8th St Unit ID1296516P
- 4021 W 8th St Unit ID1296534P
- 920 S Elm St
- 806 S Elm St Unit ID1296536P
- 715 S Valentine St
- 802 S Elm St Unit ID1296539P
- 800 S Elm St Unit ID1296517P
- 610 S Maple St
- 617 Uams Blvd
- 619 S Cedar St Unit ID1296519P
- 624 S Cedar St Unit ID1296538P
- 4015 W 7th St Unit ID1296544P
- 620 S Cedar St Unit ID1296541P
- 620 S Cedar St Unit ID1296528P
- 805 Bishop Warren Dr Unit ID1296535P
- 525 S Oak St
- 650 Jack Stephens Dr Unit ID1296518P

