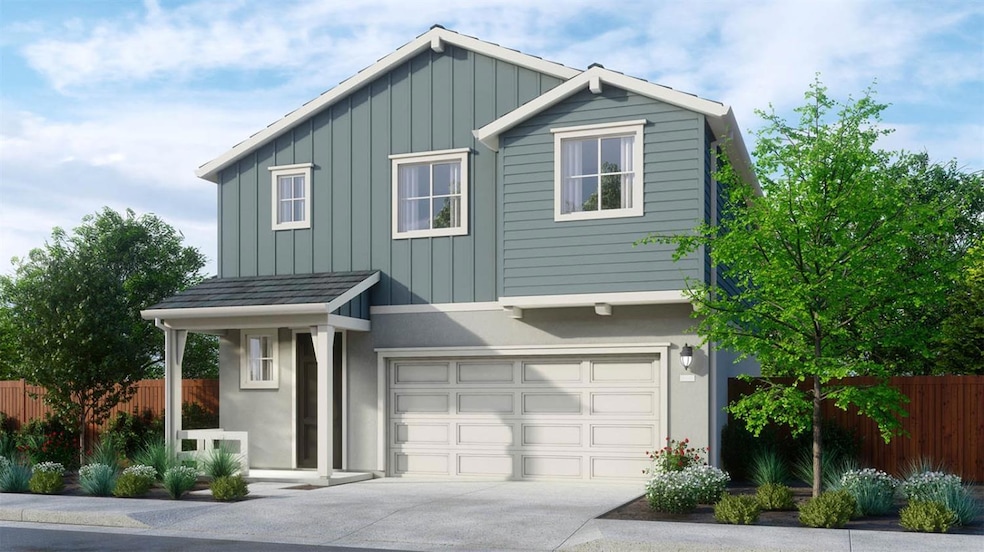
$982,490
- 4 Beds
- 3 Baths
- 1,891 Sq Ft
- 331 Skelly
- Hercules, CA
New Construction!! Solar Included - Welcome to beautiful Owl Ranch in Hercules. Envision living in this brand-new constructed 4-bdrm,3 full Bath. Home built by D.R. Horton. This home boasts of a smartly designed open floorplan, featuring a well-spaced kitchen, living/dining room combo, The home comes with White shaker cabinets, quartz countertop, a kitchen pantry, stainless-steel whirlpool
Duke Hoang D R Horton America's Builder
